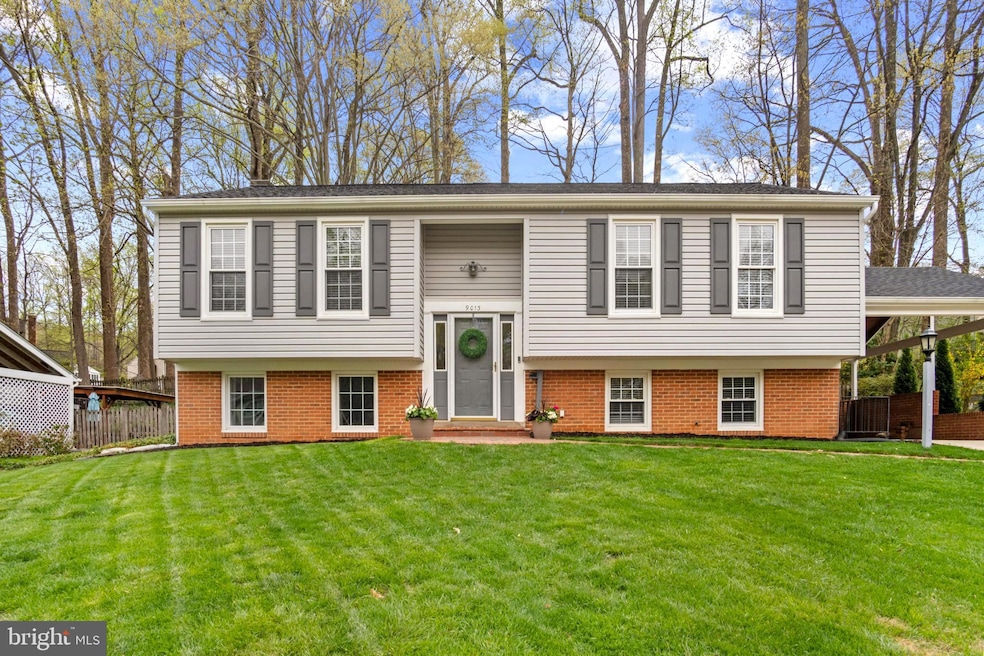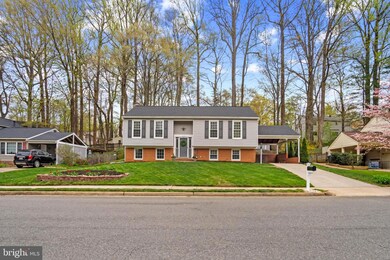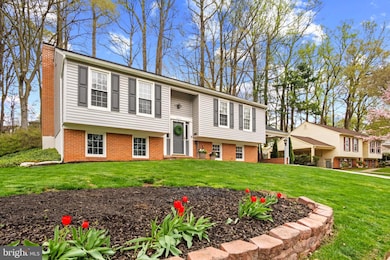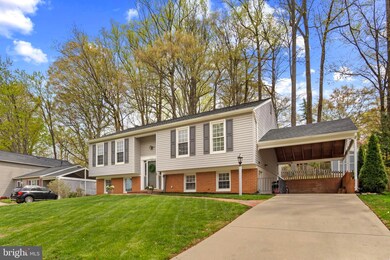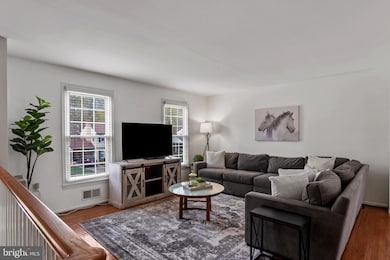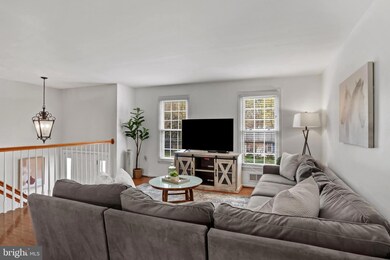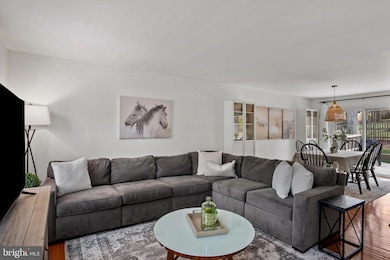
Estimated payment $5,097/month
Highlights
- Traditional Architecture
- Wood Flooring
- Community Pool
- Kings Glen Elementary School Rated A-
- 1 Fireplace
- Tennis Courts
About This Home
There's no place like home!!
Welcome to 9013 Brook Ford Rd.
Enjoy the comfort and design of this delightful two level property nestled in the
highly sought-after Burke Station Square neighborhood and situated within the
award winning Lake Braddock High School pyramid. The neighborhood in every
direction is suburban perfection, walk your dog, push your stroller, ride your bike.
The beauty of this home begins outside, where its elevated view captures your
immediate attention. The home features a new roof, gutters (2024) and nicely
paved driveway which add to the curb appeal.
Once inside, the open-concept kitchen and dining room will instantly flow
seamlessly into your heart and make you feel at home. Property includes four
bedrooms, three full baths, and over 2300 in TOTAL under roof square footage. The
lower level is bursting with recreational possibilities and the backyard is the
perfect place for children to play and explore.
The bliss continues! The community features a wonderful pool and a highly
regarded swim team, making it an excellent choice for those seeking both
relaxation and recreation. Property is situated along an extension of the Liberty
Bell Trail, instantly connect to paths that weave throughout all of Fairfax County.
This is a cyclist's dream, whether on-road or off, with mountain bike trails just a
quick 3-minute ride up the road. From hiking to biking to running, all of it is easily
accessible without ever needing a car.
There is more! Property is located close to 495, 495 HOT lane, Fairfax County
Parkway, VRE stations (2), slug line, FFX Connector bus (306 Pentagon/GMU
line), Metro bus stops (17K Pentagon/Kings Park West line), commuter parking;
military installations are approximately 11-15 miles & NVCC and GMU are less
than 6 miles from the home. Additionally, there is a multitude of shopping,
recreational areas, and services, to include the Springfield Town Center, the 52,000
square foot Giant, Trader Joe’s, Target, Walmart, libraries, two post offices,
Audrey Moore Rec Center, Lake Accotink Park and Burke Lake Park. The home is
located approx. 3.5 miles from the Bunnyman Brewery and approx. 9 miles from
the charming, small town of Clifton, where one can enjoy local shops, an historic downtown, scenic hiking, and Paradise Springs Winery. NOTE: A RENT BACK IS NEEDED.
Home Details
Home Type
- Single Family
Est. Annual Taxes
- $7,663
Year Built
- Built in 1972
Lot Details
- 8,400 Sq Ft Lot
- Property is Fully Fenced
- Wood Fence
- Property is in excellent condition
- Property is zoned 131
HOA Fees
- $21 Monthly HOA Fees
Home Design
- Traditional Architecture
- Split Foyer
- Permanent Foundation
Interior Spaces
- Property has 2 Levels
- 1 Fireplace
Kitchen
- Built-In Microwave
- Stainless Steel Appliances
Flooring
- Wood
- Carpet
Bedrooms and Bathrooms
Finished Basement
- Walk-Up Access
- Interior and Side Basement Entry
Parking
- 2 Parking Spaces
- 2 Attached Carport Spaces
- Driveway
- On-Street Parking
Utilities
- Forced Air Heating and Cooling System
- Natural Gas Water Heater
Listing and Financial Details
- Tax Lot 220
- Assessor Parcel Number 0784 08 0220
Community Details
Overview
- Association fees include common area maintenance
- Burke Station Square Subdivision
Recreation
- Tennis Courts
- Community Basketball Court
- Community Playground
- Community Pool
- Jogging Path
Map
Home Values in the Area
Average Home Value in this Area
Tax History
| Year | Tax Paid | Tax Assessment Tax Assessment Total Assessment is a certain percentage of the fair market value that is determined by local assessors to be the total taxable value of land and additions on the property. | Land | Improvement |
|---|---|---|---|---|
| 2024 | $7,321 | $631,930 | $289,000 | $342,930 |
| 2023 | $6,874 | $609,100 | $279,000 | $330,100 |
| 2022 | $6,640 | $580,690 | $264,000 | $316,690 |
| 2021 | $6,198 | $528,170 | $234,000 | $294,170 |
| 2020 | $6,173 | $521,590 | $229,000 | $292,590 |
| 2019 | $6,063 | $512,320 | $224,000 | $288,320 |
| 2018 | $5,624 | $489,050 | $219,000 | $270,050 |
| 2017 | $5,377 | $463,140 | $209,000 | $254,140 |
| 2016 | $5,365 | $463,140 | $209,000 | $254,140 |
| 2015 | $4,935 | $442,160 | $193,000 | $249,160 |
| 2014 | $4,824 | $433,270 | $189,000 | $244,270 |
Property History
| Date | Event | Price | Change | Sq Ft Price |
|---|---|---|---|---|
| 04/11/2025 04/11/25 | For Sale | $795,000 | +45.3% | $341 / Sq Ft |
| 03/22/2019 03/22/19 | Sold | $547,000 | 0.0% | $235 / Sq Ft |
| 02/26/2019 02/26/19 | Pending | -- | -- | -- |
| 02/26/2019 02/26/19 | Off Market | $547,000 | -- | -- |
| 02/21/2019 02/21/19 | For Sale | $539,999 | -- | $232 / Sq Ft |
Deed History
| Date | Type | Sale Price | Title Company |
|---|---|---|---|
| Deed | $547,000 | Commonwealth Land Ttl Ins Co | |
| Deed | -- | -- | |
| Deed | -- | -- |
Mortgage History
| Date | Status | Loan Amount | Loan Type |
|---|---|---|---|
| Open | $541,284 | VA | |
| Closed | $553,051 | VA | |
| Closed | $541,395 | VA |
Similar Homes in the area
Source: Bright MLS
MLS Number: VAFX2232724
APN: 0784-08-0220
- 5844 Kara Place
- 5903 Kara Place
- 5853 Banning Place
- 9036 Brook Ford Rd
- 5833 Banning Place
- 5820 Fitzhugh St
- 6001 Bonnie Bern Ct
- 6018 Mardale Ln
- 5838 Aplomado Dr
- 8901 Burke Rd
- 9108 Fox Lair Dr
- 9210 Byron Terrace
- 8821 Ridge Hollow Ct
- 6151 Green Hollow Ct
- 5911 Lovejoy Ct
- 9340 Burke Rd
- 6078 Hollow Hill Ln
- 6109 Hatches Ct
- 8674 Center Rd Unit 1
- 9338 Lee St
