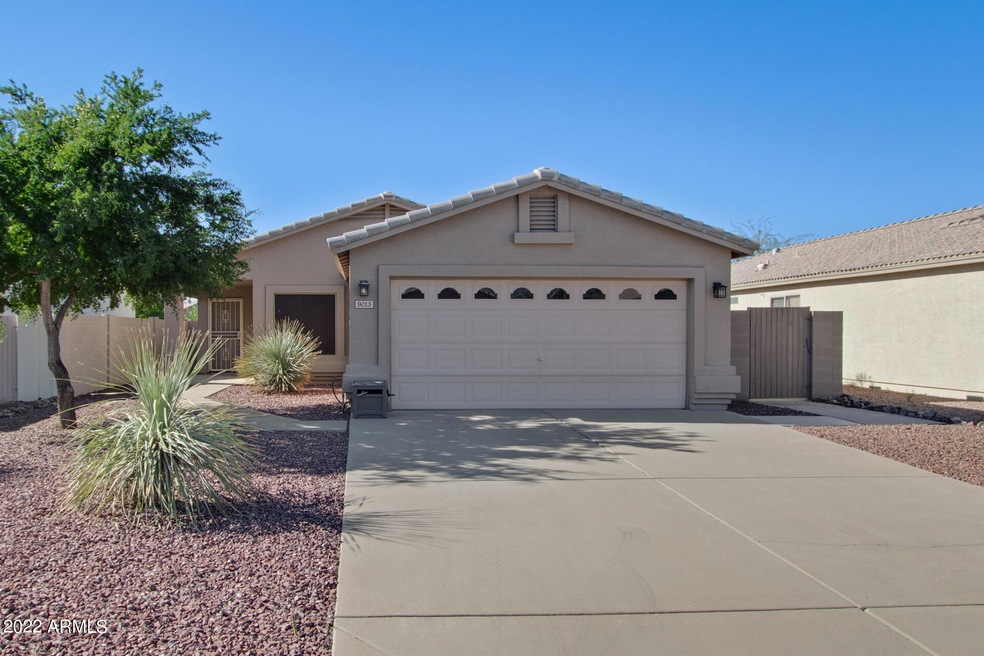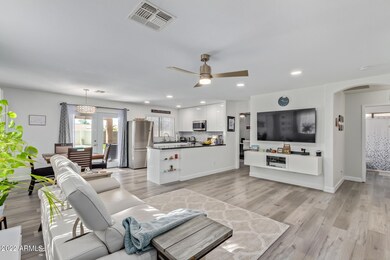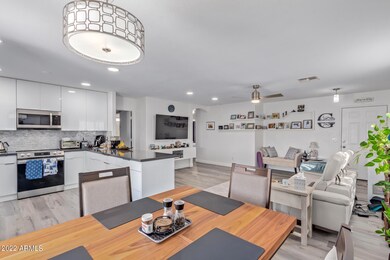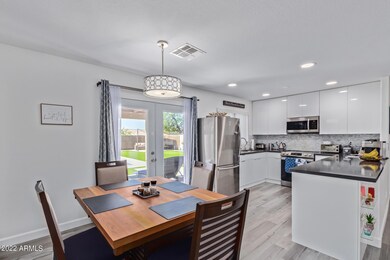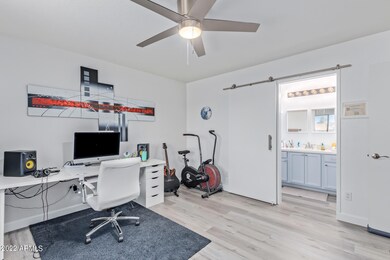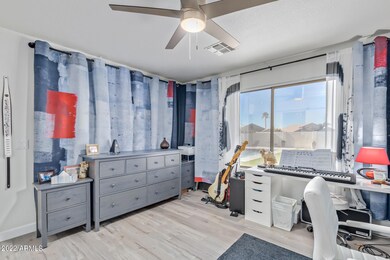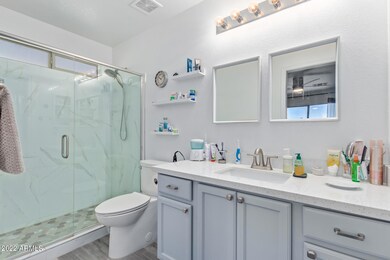
9013 E Shooting Star Dr Gold Canyon, AZ 85118
Highlights
- Play Pool
- Granite Countertops
- 2 Car Direct Access Garage
- Contemporary Architecture
- Covered patio or porch
- Security System Owned
About This Home
As of December 2022The search is over! This home is the one you've been looking for! Charming curb appeal w/a low-care landscape & a 2-car garage welcome you upon arrival. The interior boasts an open floor plan w/clean lines that promote a modern & sleek design. Tall ceilings, trending wood-like flooring, and stylish ceiling fans/light fixtures can't be left unsaid. The upscale kitchen boasts ample cabinets, SS appliances, granite counters, cladding tile backsplash, and a peninsula that adds to the counter space. The main retreat offers a functional barn door that opens to the impeccable ensuite w/granite countertops & a walk-in closet. The impressive backyard will brighten your day w/its covered patio, crystal clear pool, putting green, and mountain views. This one-of-a-kind gem won't last! Act now!
Co-Listed By
David Newman
Elite Partners License #SA646345000
Home Details
Home Type
- Single Family
Est. Annual Taxes
- $1,655
Year Built
- Built in 1998
Lot Details
- 7,544 Sq Ft Lot
- Desert faces the front of the property
- Block Wall Fence
- Artificial Turf
HOA Fees
- $30 Monthly HOA Fees
Parking
- 2 Car Direct Access Garage
Home Design
- Contemporary Architecture
- Wood Frame Construction
- Tile Roof
- Stucco
Interior Spaces
- 1,253 Sq Ft Home
- 1-Story Property
- Ceiling height of 9 feet or more
- Ceiling Fan
- Vinyl Flooring
- Security System Owned
Kitchen
- Built-In Microwave
- Granite Countertops
Bedrooms and Bathrooms
- 3 Bedrooms
- 2 Bathrooms
Accessible Home Design
- No Interior Steps
Outdoor Features
- Play Pool
- Covered patio or porch
Schools
- Peralta Trail Elementary School
- Cactus Canyon Junior High
- Apache Junction High School
Utilities
- Refrigerated Cooling System
- Heating Available
- High Speed Internet
- Cable TV Available
Community Details
- Association fees include ground maintenance
- Sunrise @ Gold Canyo Association, Phone Number (602) 358-0220
- Built by Great Western Homes
- Sunrise At Gold Canyon Ranch Subdivision
Listing and Financial Details
- Tax Lot 134
- Assessor Parcel Number 104-95-134
Map
Home Values in the Area
Average Home Value in this Area
Property History
| Date | Event | Price | Change | Sq Ft Price |
|---|---|---|---|---|
| 04/26/2025 04/26/25 | For Sale | $439,900 | +7.0% | $351 / Sq Ft |
| 12/13/2022 12/13/22 | Sold | $411,000 | -2.1% | $328 / Sq Ft |
| 11/07/2022 11/07/22 | Pending | -- | -- | -- |
| 10/31/2022 10/31/22 | For Sale | $420,000 | +64.4% | $335 / Sq Ft |
| 11/16/2020 11/16/20 | Sold | $255,500 | -1.7% | $204 / Sq Ft |
| 10/13/2020 10/13/20 | Pending | -- | -- | -- |
| 09/29/2020 09/29/20 | For Sale | $260,000 | -- | $208 / Sq Ft |
Tax History
| Year | Tax Paid | Tax Assessment Tax Assessment Total Assessment is a certain percentage of the fair market value that is determined by local assessors to be the total taxable value of land and additions on the property. | Land | Improvement |
|---|---|---|---|---|
| 2025 | $1,541 | $26,903 | -- | -- |
| 2024 | $1,655 | $28,115 | -- | -- |
| 2023 | $1,519 | $23,615 | $2,992 | $20,623 |
| 2022 | $1,655 | $16,448 | $2,992 | $13,456 |
| 2021 | $1,680 | $15,705 | $0 | $0 |
| 2020 | $1,457 | $15,063 | $0 | $0 |
| 2019 | $1,450 | $13,425 | $0 | $0 |
| 2018 | $1,417 | $13,130 | $0 | $0 |
| 2017 | $1,399 | $13,210 | $0 | $0 |
| 2016 | $1,375 | $13,236 | $2,992 | $10,244 |
| 2014 | $1,314 | $8,003 | $2,200 | $5,803 |
Mortgage History
| Date | Status | Loan Amount | Loan Type |
|---|---|---|---|
| Open | $390,450 | New Conventional | |
| Previous Owner | $180,000 | New Conventional | |
| Previous Owner | $229,950 | New Conventional | |
| Previous Owner | $229,950 | New Conventional | |
| Previous Owner | $69,680 | Adjustable Rate Mortgage/ARM | |
| Previous Owner | $76,641 | New Conventional | |
| Previous Owner | $45,000 | Credit Line Revolving | |
| Previous Owner | $87,767 | Unknown | |
| Previous Owner | $92,897 | FHA | |
| Previous Owner | $68,600 | New Conventional |
Deed History
| Date | Type | Sale Price | Title Company |
|---|---|---|---|
| Warranty Deed | $411,000 | Ez Title Services | |
| Warranty Deed | $255,500 | Os National | |
| Warranty Deed | $255,500 | Os National Llc | |
| Warranty Deed | $243,000 | Os National | |
| Warranty Deed | $94,150 | -- | |
| Cash Sale Deed | $49,666 | -- | |
| Quit Claim Deed | -- | -- | |
| Warranty Deed | $25,000 | Old Republic Title Agency |
Similar Homes in Gold Canyon, AZ
Source: Arizona Regional Multiple Listing Service (ARMLS)
MLS Number: 6483640
APN: 104-95-134
- 8879 E Amber Sun Way
- 8957 E Rainier Dr
- 9212 E Cedar Basin Ln
- 6853 S Russet Sky Way
- 8900 E Rainier Dr
- 6939 S Red Hills Rd
- 8576 E Jasper St
- 8479 E Sunrise Sky Dr
- 8965 E Red Mountain Ln
- 8944 E Red Mountain Ln
- 7007 S Sipapu Ct
- 8867 E Avenida Las Noches
- 6353 S Eagle Ct
- 8785 E Sandtrap Ct
- 9736 E Sleepy Hollow Trail
- 6230 S Mesa Vista Dr
- 6159 S Avenida Del Sol
- 8753 E Greenview Dr
- 6144 S Fairway Place
- 9537 E Flint Dr
