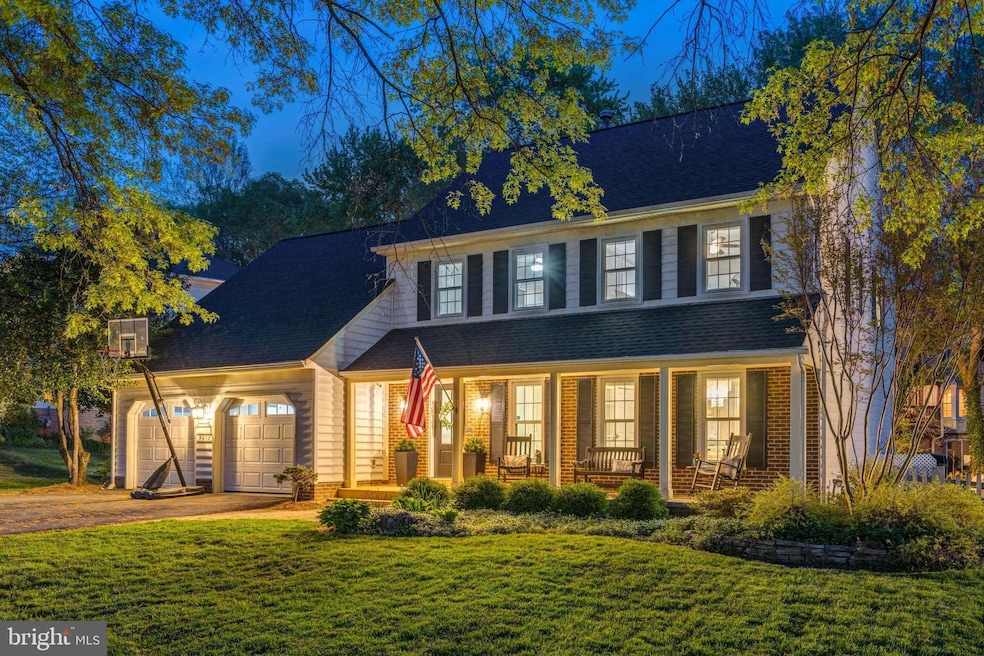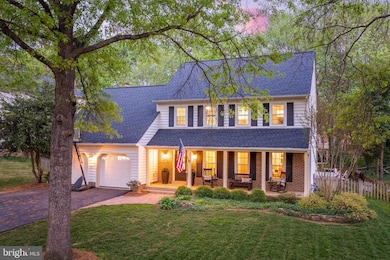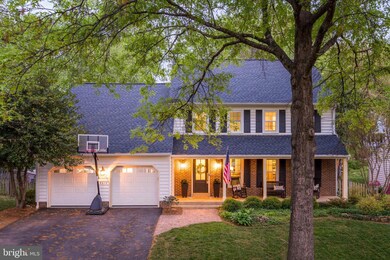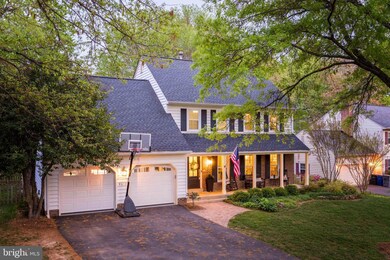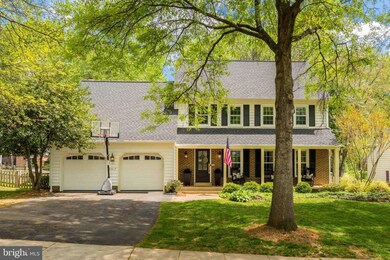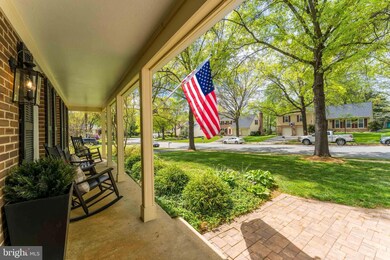
Estimated payment $7,414/month
Highlights
- Colonial Architecture
- 1 Fireplace
- Forced Air Heating and Cooling System
- Ravensworth Elementary School Rated A-
- 2 Car Attached Garage
- Ceiling Fan
About This Home
Welcome to this stunning Colonial in the highly desirable Signal Hill community! This beautifully updated 5-bedroom, 2 full and 2 half bath home has been thoughtfully renovated and meticulously maintained, offering timeless charm with modern upgrades throughout.Enjoy gleaming hardwoods on the top two levels, freshly updated paint, and elegant details like custom millwork and built-ins that frame the cozy family room fireplace—creating a warm, inviting space to gather.The heart of the home is the custom-designed, fully remodeled kitchen, featuring high-end finishes, thoughtful storage solutions, and an open flow to the eat-in area and family room—perfect for everyday living and effortless entertaining.Upstairs, the spacious primary suite offers a luxurious retreat with a beautifully remodeled bathroom, complete with a large walk-in shower and a freestanding soaking tub.The finished lower level expands your living space with a stylish bar area, half bath, home gym, and rec room.Step outside to a charming screened-in porch and a fully fenced backyard—ideal for relaxing or hosting guests.Conveniently located near shopping, top-rated schools, and commuter routes—and zoned for Lake Braddock Secondary School—this home truly has it all.Don't miss the opportunity to make this exceptional property your own!
Open House Schedule
-
Saturday, May 03, 202512:00 to 3:00 pm5/3/2025 12:00:00 PM +00:005/3/2025 3:00:00 PM +00:00Add to Calendar
-
Sunday, May 04, 202512:00 to 3:00 pm5/4/2025 12:00:00 PM +00:005/4/2025 3:00:00 PM +00:00Add to Calendar
Home Details
Home Type
- Single Family
Est. Annual Taxes
- $11,910
Year Built
- Built in 1978
Lot Details
- 10,128 Sq Ft Lot
- Property is zoned 131
HOA Fees
- $14 Monthly HOA Fees
Parking
- 2 Car Attached Garage
- Front Facing Garage
- Driveway
- On-Street Parking
Home Design
- Colonial Architecture
- Brick Exterior Construction
- Slab Foundation
- Vinyl Siding
Interior Spaces
- 2,439 Sq Ft Home
- Property has 3 Levels
- Ceiling Fan
- 1 Fireplace
- Partially Finished Basement
Bedrooms and Bathrooms
Utilities
- Forced Air Heating and Cooling System
- Natural Gas Water Heater
Community Details
- Signal Hill Subdivision
Listing and Financial Details
- Coming Soon on 5/1/25
- Tax Lot 264
- Assessor Parcel Number 0782 14 0264
Map
Home Values in the Area
Average Home Value in this Area
Tax History
| Year | Tax Paid | Tax Assessment Tax Assessment Total Assessment is a certain percentage of the fair market value that is determined by local assessors to be the total taxable value of land and additions on the property. | Land | Improvement |
|---|---|---|---|---|
| 2021 | $8,622 | $700,610 | $240,000 | $460,610 |
| 2020 | $8,479 | $685,170 | $231,000 | $454,170 |
| 2019 | $8,389 | $676,260 | $231,000 | $445,260 |
| 2018 | $7,829 | $631,940 | $220,000 | $411,940 |
| 2017 | $7,506 | $616,820 | $220,000 | $396,820 |
| 2016 | $7,491 | $616,820 | $220,000 | $396,820 |
| 2015 | $7,229 | $616,820 | $220,000 | $396,820 |
| 2014 | $6,835 | $582,860 | $220,000 | $362,860 |
Property History
| Date | Event | Price | Change | Sq Ft Price |
|---|---|---|---|---|
| 06/09/2017 06/09/17 | Sold | $640,000 | +0.7% | $218 / Sq Ft |
| 05/08/2017 05/08/17 | Pending | -- | -- | -- |
| 05/07/2017 05/07/17 | For Sale | $635,777 | +18.4% | $216 / Sq Ft |
| 06/28/2012 06/28/12 | Sold | $537,000 | -3.7% | $188 / Sq Ft |
| 05/17/2012 05/17/12 | Pending | -- | -- | -- |
| 05/16/2012 05/16/12 | For Sale | $557,777 | 0.0% | $195 / Sq Ft |
| 05/07/2012 05/07/12 | Pending | -- | -- | -- |
| 05/04/2012 05/04/12 | For Sale | $557,777 | -- | $195 / Sq Ft |
Deed History
| Date | Type | Sale Price | Title Company |
|---|---|---|---|
| Deed | $640,000 | First American Title | |
| Warranty Deed | $537,000 | -- | |
| Deed | $227,000 | -- |
Mortgage History
| Date | Status | Loan Amount | Loan Type |
|---|---|---|---|
| Open | $590,251 | New Conventional | |
| Closed | $608,000 | New Conventional | |
| Previous Owner | $494,305 | VA | |
| Previous Owner | $268,098 | New Conventional | |
| Previous Owner | $52,500 | Closed End Mortgage | |
| Previous Owner | $181,600 | New Conventional |
Similar Homes in Burke, VA
Source: Bright MLS
MLS Number: VAFX2234460
APN: 078-2-14-0264
- 5260 Signal Hill Dr
- 5446 Mount Corcoran Place
- 5420 Flint Tavern Place
- 9005 Advantage Ct
- 9004 Advantage Ct
- 8941 Burke Lake Rd
- 9002 Fern Park Dr Unit 1
- 5507 Kings Park Dr
- 5305 Dunleer Ln
- 9108 Fox Lair Dr
- 8901 Burke Rd
- 9210 Byron Terrace
- 8704 Parliament Dr
- 5517 Yorkshire St
- 8651 Cromwell Dr
- 5526 Yorkshire St
- 8618 Kenilworth Dr
- 5833 Banning Place
- 5213 Bradfield Dr
- 5234 Capon Hill Place
