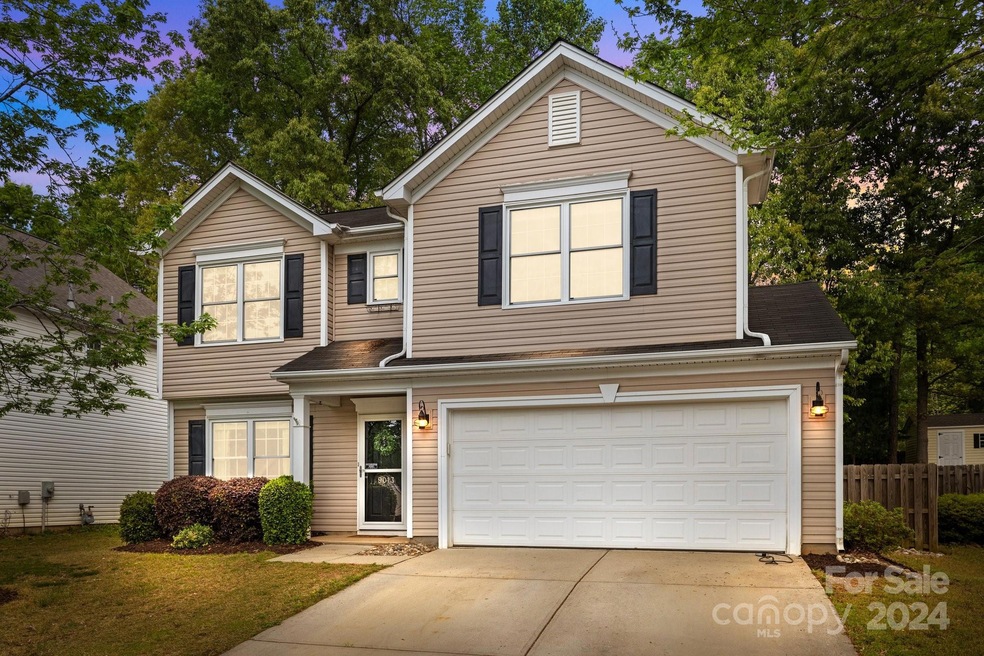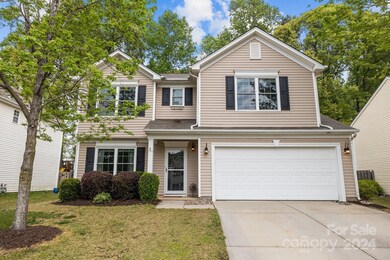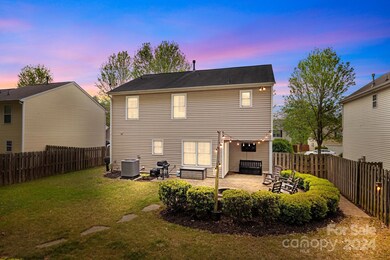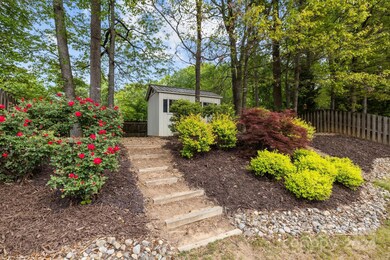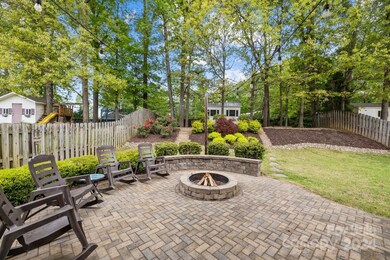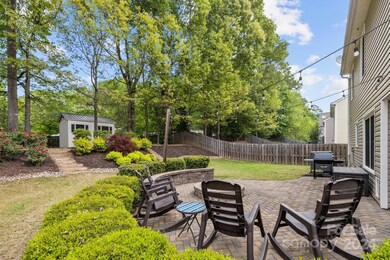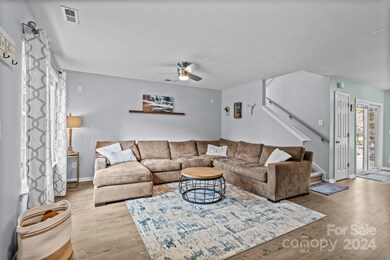
9013 Pembroke Ct Fort Mill, SC 29707
Indian Land NeighborhoodHighlights
- Community Pool
- Covered patio or porch
- Laundry Room
- Harrisburg Elementary School Rated A-
- Community Playground
- 3-minute walk to Clairemonte Park
About This Home
As of May 2024Welcome home to this charming 4-bedroom, 2.5-bathroom home in the popular Clairemont neighborhood of Indian Land. Step into an open living area, perfect for entertaining guests or enjoying cozy evenings. A modern kitchen features quartz countertops, stainless steel appliances and ample storage space for all your culinary needs. Relax in your master suite with ensuite bathroom: a peaceful sanctuary after a long day. Three additional bedrooms provide plenty of space for family, guests, or extra den. The real highlight of this home is the backyard paradise. Step outside to discover a covered patio, fire pit, and beautifully landscaped yard. Whether you're hosting a summer barbecue or simply unwinding with a glass of wine, this outdoor space is sure to impress. Bonus heated and cooled finished garage for those Sunday afternoon football games! Windows updated in July 2020, HVAC in 2023. Close to amenities and top-rated schools, this home offers the perfect blend of comfort, and serenity.
Last Agent to Sell the Property
Bliss Real Estate Brokerage Email: ruthie@ruthieramirezgroup.com License #100081
Last Buyer's Agent
Colleen Kelly
Better Homes and Garden Real Estate Paracle License #339960

Home Details
Home Type
- Single Family
Est. Annual Taxes
- $1,806
Year Built
- Built in 2005
Lot Details
- Fenced
- Property is zoned PDD
HOA Fees
- $44 Monthly HOA Fees
Parking
- 2 Car Garage
- Driveway
Home Design
- Slab Foundation
- Vinyl Siding
Interior Spaces
- 2-Story Property
- Laminate Flooring
- Pull Down Stairs to Attic
- Laundry Room
Kitchen
- Electric Oven
- Electric Range
- Microwave
- Dishwasher
- Disposal
Bedrooms and Bathrooms
- 4 Bedrooms
Outdoor Features
- Covered patio or porch
- Fire Pit
Utilities
- Forced Air Heating and Cooling System
- Heating System Uses Natural Gas
- Gas Water Heater
- Cable TV Available
Listing and Financial Details
- Assessor Parcel Number 0006M-0A-036.00
Community Details
Overview
- Braesael Mgt. Co. Association, Phone Number (704) 847-3507
- Clairemont Subdivision
- Mandatory home owners association
Recreation
- Community Playground
- Community Pool
Map
Home Values in the Area
Average Home Value in this Area
Property History
| Date | Event | Price | Change | Sq Ft Price |
|---|---|---|---|---|
| 05/16/2024 05/16/24 | Sold | $400,000 | +3.9% | $227 / Sq Ft |
| 04/21/2024 04/21/24 | Pending | -- | -- | -- |
| 04/19/2024 04/19/24 | For Sale | $385,000 | +54.0% | $219 / Sq Ft |
| 06/25/2019 06/25/19 | Sold | $250,000 | +2.1% | $143 / Sq Ft |
| 06/02/2019 06/02/19 | Pending | -- | -- | -- |
| 05/31/2019 05/31/19 | For Sale | $244,900 | -- | $140 / Sq Ft |
Tax History
| Year | Tax Paid | Tax Assessment Tax Assessment Total Assessment is a certain percentage of the fair market value that is determined by local assessors to be the total taxable value of land and additions on the property. | Land | Improvement |
|---|---|---|---|---|
| 2024 | $1,806 | $10,436 | $2,000 | $8,436 |
| 2023 | $1,806 | $10,436 | $2,000 | $8,436 |
| 2022 | $1,740 | $10,436 | $2,000 | $8,436 |
| 2021 | $1,706 | $10,436 | $2,000 | $8,436 |
| 2020 | $1,689 | $10,036 | $2,000 | $8,036 |
| 2019 | $2,212 | $6,536 | $1,200 | $5,336 |
| 2018 | $2,128 | $6,536 | $1,200 | $5,336 |
| 2017 | $1,130 | $0 | $0 | $0 |
| 2016 | $1,030 | $0 | $0 | $0 |
| 2015 | $863 | $0 | $0 | $0 |
| 2014 | $863 | $0 | $0 | $0 |
| 2013 | $863 | $0 | $0 | $0 |
Mortgage History
| Date | Status | Loan Amount | Loan Type |
|---|---|---|---|
| Open | $380,000 | New Conventional | |
| Previous Owner | $167,100 | Adjustable Rate Mortgage/ARM | |
| Previous Owner | $168,370 | FHA |
Deed History
| Date | Type | Sale Price | Title Company |
|---|---|---|---|
| Deed | $400,000 | None Listed On Document | |
| Deed | $250,000 | None Available | |
| Interfamily Deed Transfer | -- | -- | |
| Deed | $171,500 | -- | |
| Deed | $159,000 | None Available | |
| Deed | $122,724 | -- |
Similar Homes in Fort Mill, SC
Source: Canopy MLS (Canopy Realtor® Association)
MLS Number: 4128843
APN: 0006M-0A-036.00
- 9031 Pembroke Ct
- 9037 Pembroke Ct
- 7047 Whittingham Dr
- 10228 Tintinhull Dr
- 10604 Tintinhull Dr Unit 183
- 3039 Keswick Terrace
- 5622 Dartington Dr
- 10546 Tintinhull Dr
- 3030 Priory Ridge Dr
- 280 Fort Mill Hwy
- 5585 Zeeland Ln
- 4006 Hickory View Dr
- 1001 Hatton Terrace
- 2065 Taney Way
- 2077 Taney Way
- 4849 Tacoma Dr
- 6276 Artigas Dr
- 1277 Tanner Crossing Ln
- 9126 Vecchio Dr
- 2934 Hiddenbrook Way
