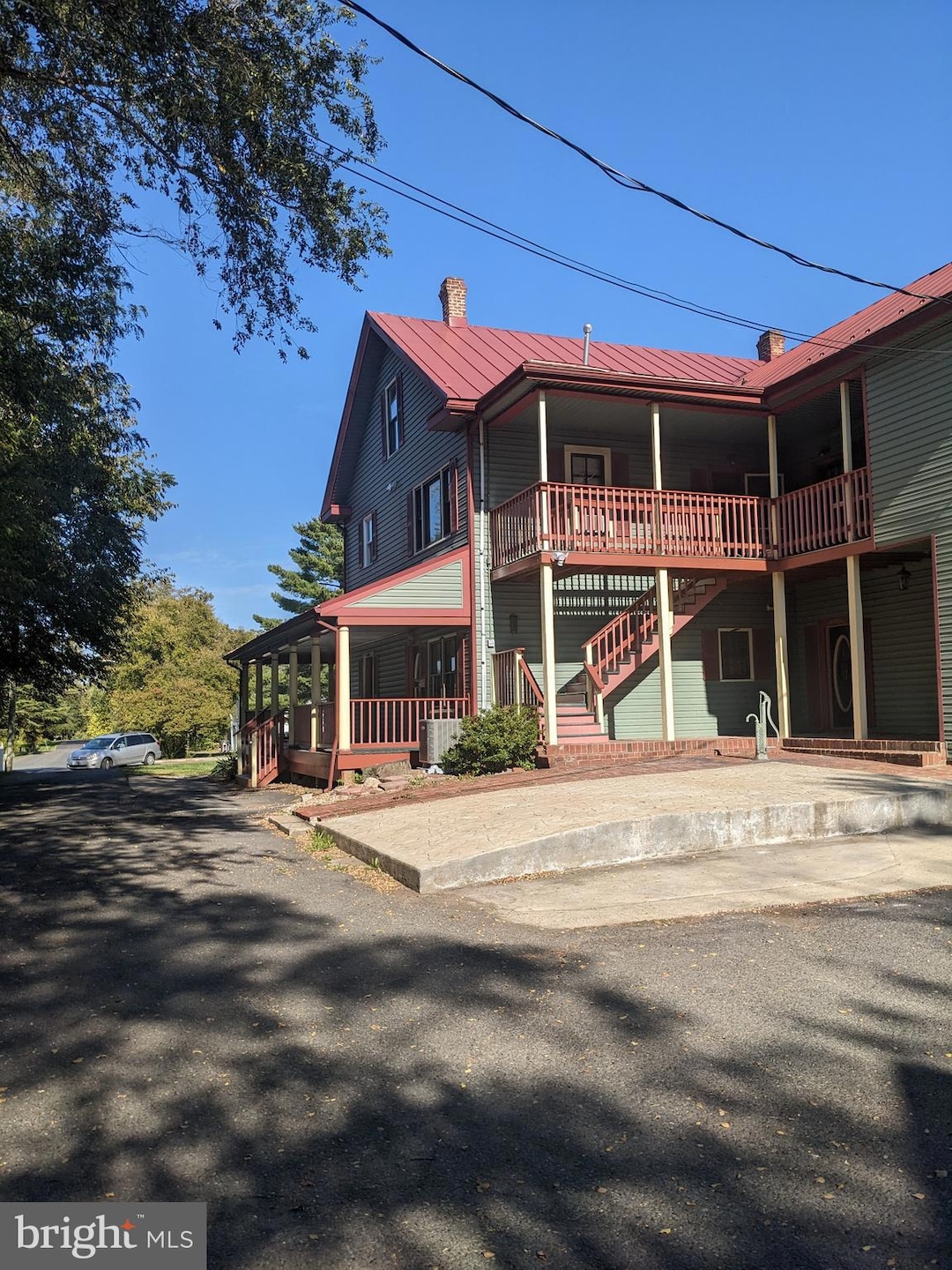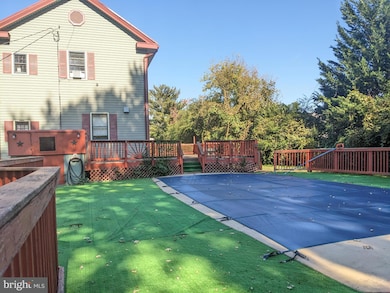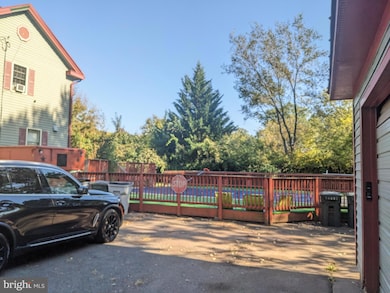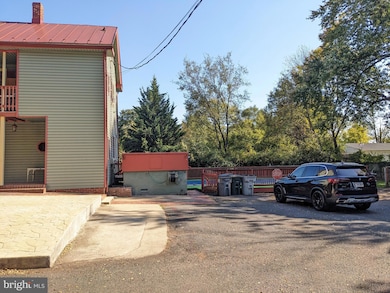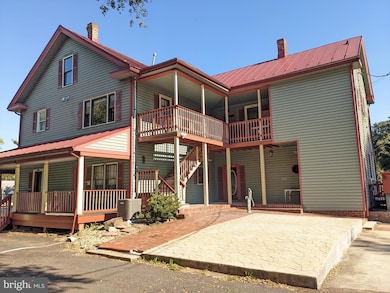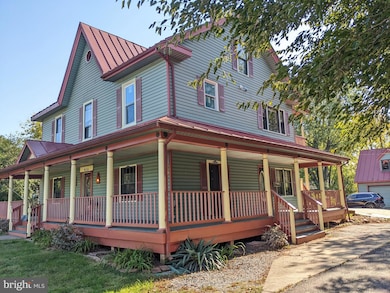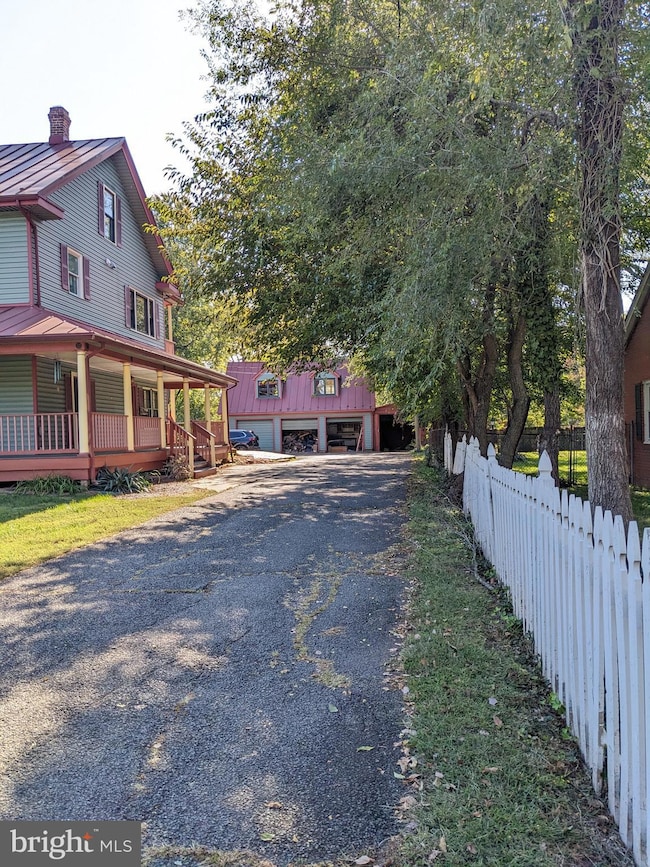
9014 Sudley Rd Manassas, VA 20110
Highlights
- Hot Property
- Colonial Architecture
- No HOA
- Private Pool
- Wood Flooring
- 5-minute walk to Nelson Park
About This Home
Welcome to an exceptional opportunity to live in a beautifully renovated multi-unit building, perfectly located in a highly desirable neighborhood. Thoughtfully updated within the last 18 months, this property harmonizes modern design with comfort and convenience. With only one unit currently available, this is your chance to secure a charming and stylish home for immediate occupancy.
This spacious unit features two large bedrooms and two full bathrooms, tailored to meet the needs of modern living. Both bedrooms provide ample room for relaxation, with one boasting an attached en-suite bath for enhanced privacy. Generous closet space is available in both bedrooms, ensuring all your storage requirements are covered.
The living area is graced with durable and stylish luxury vinyl plank (LVP) flooring, contributing both to aesthetic appeal and ease of maintenance. The unit enjoys the exclusivity of a private entrance, granting you a sense of security and peace. Additionally, an optional attic is available for an extra fee, ideal for those seeking additional storage space or a customized retreat.
Parking is a breeze with two dedicated spaces included in the rent, ensuring seamless convenience. Should you require additional parking or storage, an optional garage is available for just $75 per month. The shared laundry facility is located at the back of the building, maintaining the privacy and calm of the living spaces.
Location is a key feature of this home, offering proximity to a wealth of amenities. Whether it's shopping, hospitals, or everyday essentials, you’ll find everything just a short distance away. The property is strategically positioned near major connecting routes like Route 28, Prince William Parkway, and Route 66, simplifying your daily commute and making travel effortless.
This inviting unit is available for immediate occupancy, making it perfect for individuals, couples, or small families who are eager to start their next chapter in a beautifully designed and conveniently located space. Don’t miss out on this rare chance to enjoy the best of modern living in a serene yet accessible setting. Schedule a viewing today and discover a home that combines comfort, style, and convenience all under one roof!
Home Details
Home Type
- Single Family
Est. Annual Taxes
- $11,660
Year Built
- Built in 1869 | Remodeled in 2023
Lot Details
- 0.52 Acre Lot
- Property is in very good condition
- Property is zoned R1
Parking
- 1 Car Detached Garage
- 2 Driveway Spaces
- Parking Storage or Cabinetry
- Rear-Facing Garage
Home Design
- Colonial Architecture
- Copper Roof
- Aluminum Siding
- Vinyl Siding
Interior Spaces
- 750 Sq Ft Home
- Property has 2 Levels
- Ceiling height of 9 feet or more
- Crawl Space
Kitchen
- Gas Oven or Range
- Built-In Range
- Dishwasher
- Disposal
Flooring
- Wood
- Carpet
- Tile or Brick
Bedrooms and Bathrooms
- 2 Main Level Bedrooms
- 2 Full Bathrooms
Laundry
- Dryer
- Washer
Pool
- Private Pool
- Pool Equipment Shed
Utilities
- Central Heating and Cooling System
- Window Unit Cooling System
- Natural Gas Water Heater
Listing and Financial Details
- Residential Lease
- Security Deposit $2,300
- Tenant pays for electricity, gas, heat, hot water, insurance, water
- Rent includes lawn service
- No Smoking Allowed
- 12-Month Min and 24-Month Max Lease Term
- Available 4/2/25
- Assessor Parcel Number 10111224A
Community Details
Overview
- No Home Owners Association
- Northwest Subdivision
Amenities
- Laundry Facilities
Pet Policy
- No Pets Allowed
Map
About the Listing Agent

A full time RE professional since 2002. Top agent for over 12 consecutive years at KWR, Chantilly. Licensed in VA & MD. Call for more details.
Ramaswamy's Other Listings
Source: Bright MLS
MLS Number: VAMN2008062
APN: 101-11-2-24A
- 9304 Stuart Ave
- 9105 Traveller St
- 8802 Early St
- 9421 Beauregard Ave
- 9423 Beauregard Ave
- 9319 West St
- 9319 Main St
- 9100 Stonewall Rd
- 8624 Artillery Rd
- 9309 Maple St
- 8601 Fort Dr
- 9207 Prescott Ave
- 9355 Birchwood Ct
- 8736 Bretton Woods Dr
- 9559 Park St
- 9719 Zimbro Ave
- 9409 Stonewall Rd
- 8610 Lamont Ct
- 8659 Point of Woods Dr
- 9216 Landgreen St
