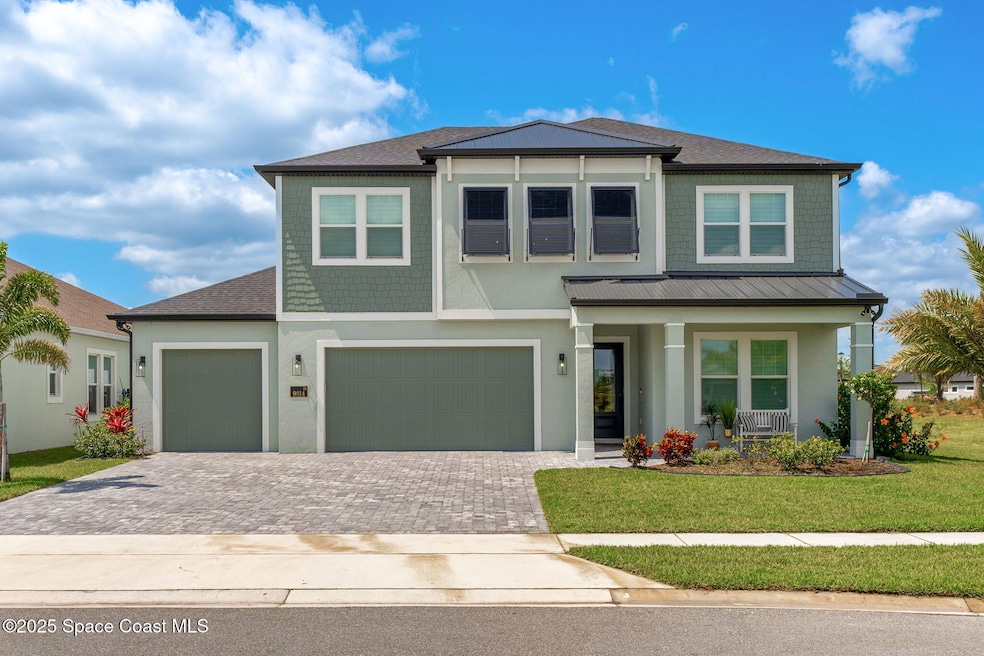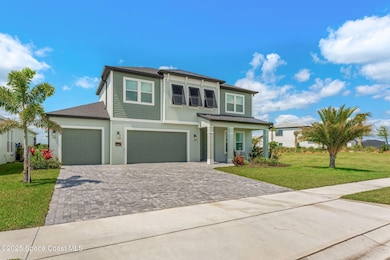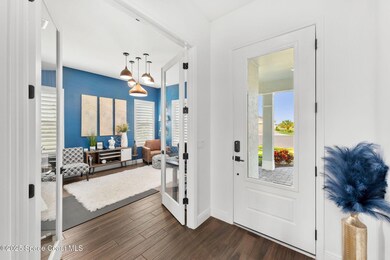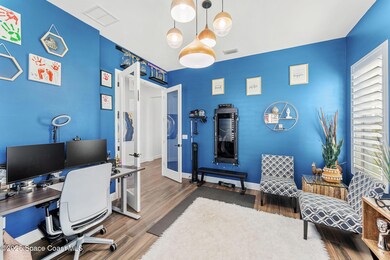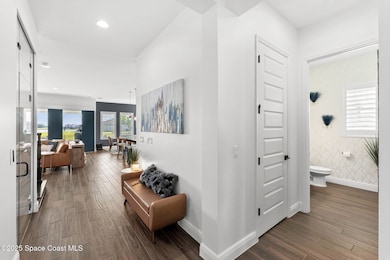
9014 Telica Place Melbourne, FL 32940
Addison Village NeighborhoodEstimated payment $6,174/month
Highlights
- Wine Cellar
- Pond View
- Main Floor Primary Bedroom
- Viera Elementary School Rated A
- Open Floorplan
- Cul-De-Sac
About This Home
Just Listed in Pangea Park! Don't miss your opportunity to own this stunning Highland floor plan, featuring a sleek modern coastal elevation. With 4 bedrooms, 3.5 bathrooms, and a 3 car garage, this beautifully crafted home sits on an oversized cul-de-sac lot and offers 3,437 square feet of thoughtfully designed living space. Step inside to an open concept layout highlighted by wood look tile flooring in the main living areas, an elegant electric fireplace in the great room, and plantation shutters throughout. Optional 16 foot wide sliding glass doors in the great room lead to an extended lanai, perfect for indoor-outdoor living. At the heart of the home, the kitchen is an absolute showstopper. Featuring Cambria Brittanicca quartz countertops, white cabinets which soar above the 42'' uppers to the ceiling, a spacious walk in power pantry and a wine display room to showcase your collection in style. Additional features include a dedicated spacious office, a large bonus room, and a charming under stair dog room, designed with your furry friends in mind. The luxurious owner's suite is a true retreat, offering a spa like bathroom with an oversized shower, a generous walk-in closet and a convenient pass through door directly to the laundry room. There's so much more to love, this home truly has it all.
Open House Schedule
-
Sunday, April 27, 202512:00 to 3:00 pm4/27/2025 12:00:00 PM +00:004/27/2025 3:00:00 PM +00:00Add to Calendar
Home Details
Home Type
- Single Family
Est. Annual Taxes
- $9,342
Year Built
- Built in 2023
Lot Details
- 9,148 Sq Ft Lot
- Property fronts a county road
- Cul-De-Sac
- Street terminates at a dead end
- Northeast Facing Home
- Back Yard Fenced
- Front and Back Yard Sprinklers
HOA Fees
Parking
- 3 Car Garage
- Garage Door Opener
Home Design
- Frame Construction
- Shingle Roof
- Metal Roof
- Block Exterior
- Asphalt
- Stucco
Interior Spaces
- 3,437 Sq Ft Home
- 2-Story Property
- Open Floorplan
- Built-In Features
- Ceiling Fan
- Electric Fireplace
- Entrance Foyer
- Wine Cellar
- Pond Views
- Gas Dryer Hookup
Kitchen
- Eat-In Kitchen
- Convection Oven
- Gas Cooktop
- Microwave
- Dishwasher
- Kitchen Island
- Disposal
Flooring
- Carpet
- Tile
Bedrooms and Bathrooms
- 4 Bedrooms
- Primary Bedroom on Main
- Walk-In Closet
- Shower Only
Home Security
- Smart Thermostat
- Hurricane or Storm Shutters
- Fire and Smoke Detector
Outdoor Features
- Front Porch
Schools
- Viera Elementary School
- Johnson Middle School
- Viera High School
Utilities
- Central Heating and Cooling System
- Tankless Water Heater
- Gas Water Heater
- Cable TV Available
Community Details
- Pangea Park Neighborhood Association
- Pangea Park Subdivision
Listing and Financial Details
- Assessor Parcel Number 26-36-28-Yd-0000v.0-0046.00
- Community Development District (CDD) fees
- $1,135 special tax assessment
Map
Home Values in the Area
Average Home Value in this Area
Property History
| Date | Event | Price | Change | Sq Ft Price |
|---|---|---|---|---|
| 04/22/2025 04/22/25 | For Sale | $950,000 | -- | $276 / Sq Ft |
About the Listing Agent
Ryan's Other Listings
Source: Space Coast MLS (Space Coast Association of REALTORS®)
MLS Number: 1043462
- 2273 Edestus Dr
- 2496 Kamin Dr
- 2476 Kamin Dr
- 2272 Edestus Dr
- 8715 Seymouria Way
- 8705 Seymouria Way
- 8695 Seymouria Way
- 8685 Seymouria Way
- 2604 Pelagornis Dr
- 8675 Seymouria
- 2888 Pangea Cir
- 2938 Pangea Cir
- 9292 Machin Place
- 8655 Seymouria
- 2499 Pangea Cir
- 8635 Seymouria
- 2678 Daeodon Ln
- 2664 Pelagornis Dr
- 2327 Kamin Dr
- 8649 Tarpan Ct
