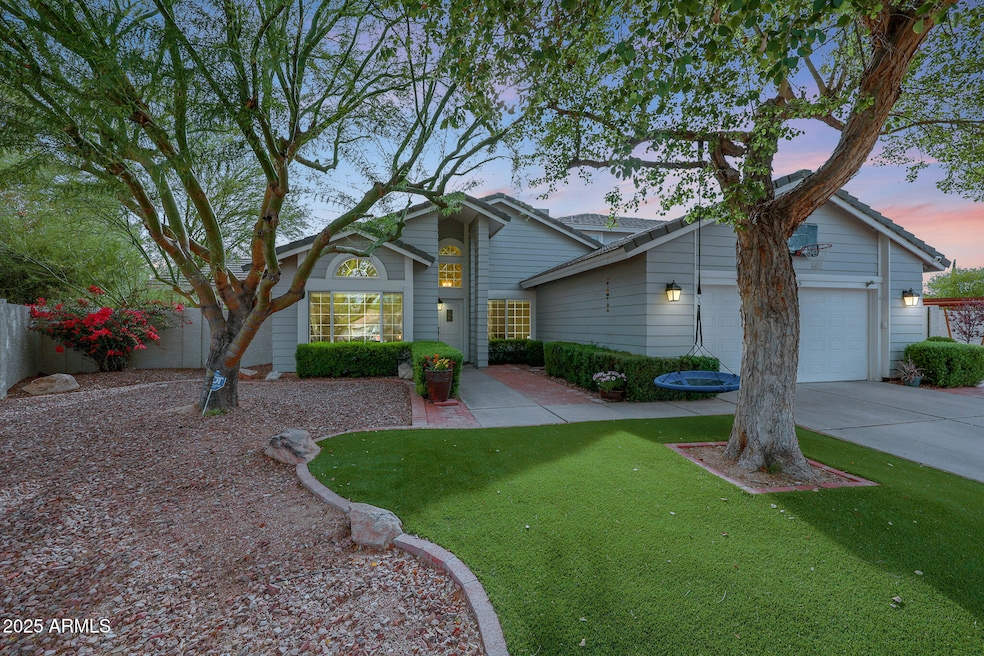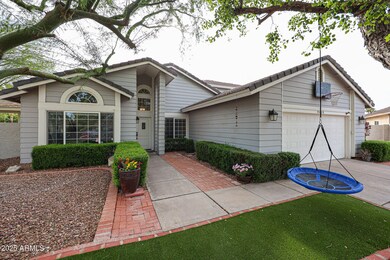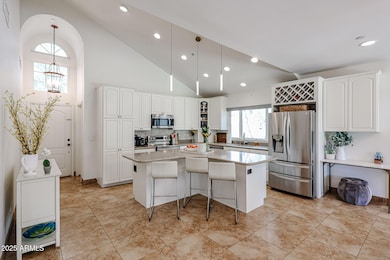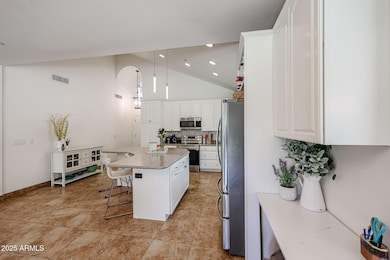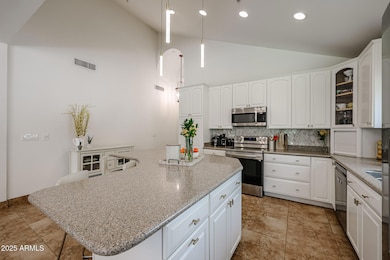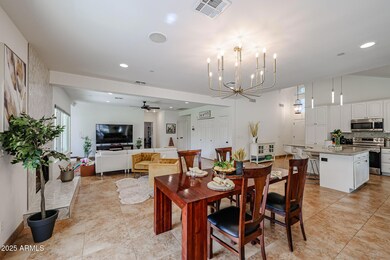
9015 E Altadena Ave Scottsdale, AZ 85260
Shea Corridor NeighborhoodEstimated payment $7,349/month
Highlights
- Play Pool
- Solar Power System
- Wood Flooring
- Redfield Elementary School Rated A
- Vaulted Ceiling
- Main Floor Primary Bedroom
About This Home
Fall in LOVE with this enchanted garden nestled in at the end of the cul de sac. A beautiful bright remodel is move-in ready with an open floor plan. Everyone gets an office or bonus space; 6 bedrooms plus a den! This oversized lush lot is adorned with moringa trees, palms, pecans, lemons, apples, and roses with a rock waterfall pool and spa oasis with a Baja shelf for lounging in your paradise. Wrap-around covered patios lead to many magical nooks for intimate gatherings for plenty of entertaining possibilities with built-in outdoor grill and flagstone decking. Step out front under mature trees that shade the house and hit the trail to the community dog and play park. Come on home to a cozy, newly remodeled wood burning fireplace and your private suite with steam shower and soaking tub.
Open House Schedule
-
Saturday, April 26, 202511:00 am to 2:00 pm4/26/2025 11:00:00 AM +00:004/26/2025 2:00:00 PM +00:00Come see this gorgeous luscious backyard you’d have no idea could exist in the desert. Beautiful remodeled house has 6 bedrooms 4 full baths + a den and open floor plan with tons of windows and sliders for bright light living. Neighbors are welcome to come take a peek too!Add to Calendar
Home Details
Home Type
- Single Family
Est. Annual Taxes
- $2,678
Year Built
- Built in 1985
Lot Details
- 0.29 Acre Lot
- Cul-De-Sac
- Block Wall Fence
- Artificial Turf
- Backyard Sprinklers
- Grass Covered Lot
HOA Fees
- $34 Monthly HOA Fees
Parking
- 3 Open Parking Spaces
- 2 Car Garage
Home Design
- Wood Frame Construction
- Tile Roof
- Concrete Roof
Interior Spaces
- 2,773 Sq Ft Home
- 2-Story Property
- Vaulted Ceiling
- Ceiling Fan
- Double Pane Windows
- Low Emissivity Windows
- Vinyl Clad Windows
- Living Room with Fireplace
- Security System Owned
Kitchen
- Eat-In Kitchen
- Breakfast Bar
- Built-In Microwave
- Kitchen Island
- Granite Countertops
Flooring
- Wood
- Tile
Bedrooms and Bathrooms
- 6 Bedrooms
- Primary Bedroom on Main
- Primary Bathroom is a Full Bathroom
- 4 Bathrooms
- Dual Vanity Sinks in Primary Bathroom
- Bathtub With Separate Shower Stall
Eco-Friendly Details
- Solar Power System
Outdoor Features
- Play Pool
- Outdoor Storage
- Built-In Barbecue
Schools
- Redfield Elementary School
- Desert Canyon Middle School
- Desert Mountain High School
Utilities
- Cooling Available
- Heating unit installed on the ceiling
- Water Softener
- High Speed Internet
- Cable TV Available
Listing and Financial Details
- Tax Lot 73
- Assessor Parcel Number 217-25-918
Community Details
Overview
- Association fees include ground maintenance
- Trestle Management Association, Phone Number (480) 422-0888
- Built by A-M Community Developers
- Trailside At Manzanita Ranch Subdivision
Recreation
- Bike Trail
Map
Home Values in the Area
Average Home Value in this Area
Tax History
| Year | Tax Paid | Tax Assessment Tax Assessment Total Assessment is a certain percentage of the fair market value that is determined by local assessors to be the total taxable value of land and additions on the property. | Land | Improvement |
|---|---|---|---|---|
| 2025 | $2,678 | $46,309 | -- | -- |
| 2024 | $2,615 | $44,104 | -- | -- |
| 2023 | $2,615 | $76,370 | $15,270 | $61,100 |
| 2022 | $1,899 | $38,450 | $7,690 | $30,760 |
| 2021 | $2,056 | $35,650 | $7,130 | $28,520 |
| 2020 | $2,038 | $33,910 | $6,780 | $27,130 |
| 2019 | $1,983 | $32,970 | $6,590 | $26,380 |
| 2018 | $1,933 | $30,880 | $6,170 | $24,710 |
| 2017 | $1,832 | $29,620 | $5,920 | $23,700 |
| 2016 | $1,781 | $26,720 | $5,340 | $21,380 |
| 2015 | $1,723 | $27,160 | $5,430 | $21,730 |
Property History
| Date | Event | Price | Change | Sq Ft Price |
|---|---|---|---|---|
| 04/03/2025 04/03/25 | For Sale | $1,273,000 | +27.9% | $459 / Sq Ft |
| 11/07/2022 11/07/22 | Sold | $995,000 | 0.0% | $359 / Sq Ft |
| 10/03/2022 10/03/22 | Pending | -- | -- | -- |
| 10/01/2022 10/01/22 | For Sale | $995,000 | +18.3% | $359 / Sq Ft |
| 09/10/2021 09/10/21 | Sold | $841,000 | +2.8% | $306 / Sq Ft |
| 08/10/2021 08/10/21 | Pending | -- | -- | -- |
| 07/31/2021 07/31/21 | For Sale | $818,000 | -- | $297 / Sq Ft |
Deed History
| Date | Type | Sale Price | Title Company |
|---|---|---|---|
| Warranty Deed | $995,000 | Great American Title | |
| Warranty Deed | $841,000 | Grand Canyon Title Agency | |
| Interfamily Deed Transfer | -- | Magnus Title Agency | |
| Interfamily Deed Transfer | -- | None Available | |
| Interfamily Deed Transfer | -- | Magnus Title Agency | |
| Interfamily Deed Transfer | -- | None Available | |
| Warranty Deed | -- | Fidelity Title | |
| Warranty Deed | $139,900 | Security Title Agency |
Mortgage History
| Date | Status | Loan Amount | Loan Type |
|---|---|---|---|
| Open | $650,000 | New Conventional | |
| Previous Owner | $548,000 | New Conventional | |
| Previous Owner | $150,800 | New Conventional | |
| Previous Owner | $336,800 | New Conventional | |
| Previous Owner | $369,679 | Stand Alone Refi Refinance Of Original Loan | |
| Previous Owner | $368,000 | Stand Alone Refi Refinance Of Original Loan | |
| Previous Owner | $210,000 | Credit Line Revolving | |
| Previous Owner | $165,000 | Unknown | |
| Previous Owner | $50,000 | Credit Line Revolving | |
| Previous Owner | $137,600 | No Value Available | |
| Previous Owner | $107,200 | New Conventional |
Similar Homes in Scottsdale, AZ
Source: Arizona Regional Multiple Listing Service (ARMLS)
MLS Number: 6845656
APN: 217-25-918
- 8856 E Altadena Ave
- 8877 E Riviera Dr
- 11731 N 91st Place
- 9035 E Lupine Ave
- 8972 E Arizona Park Place
- 8812 E Riviera Dr
- 8884 E Arizona Park Place
- 11260 N 92nd St Unit 2059
- 11260 N 92nd St Unit 2023
- 11260 N 92nd St Unit 1014
- 11260 N 92nd St Unit 1060
- 11260 N 92nd St Unit 1102
- 11260 N 92nd St Unit 1080
- 8804 E Sunnyside Dr
- 9070 E Gary Rd Unit 136
- 9070 E Gary Rd Unit 122
- 12125 N 91st Way
- 8951 E Wethersfield Rd Unit 34
- 8928 E Wethersfield Rd Unit 4
- 11454 N 87th Place
