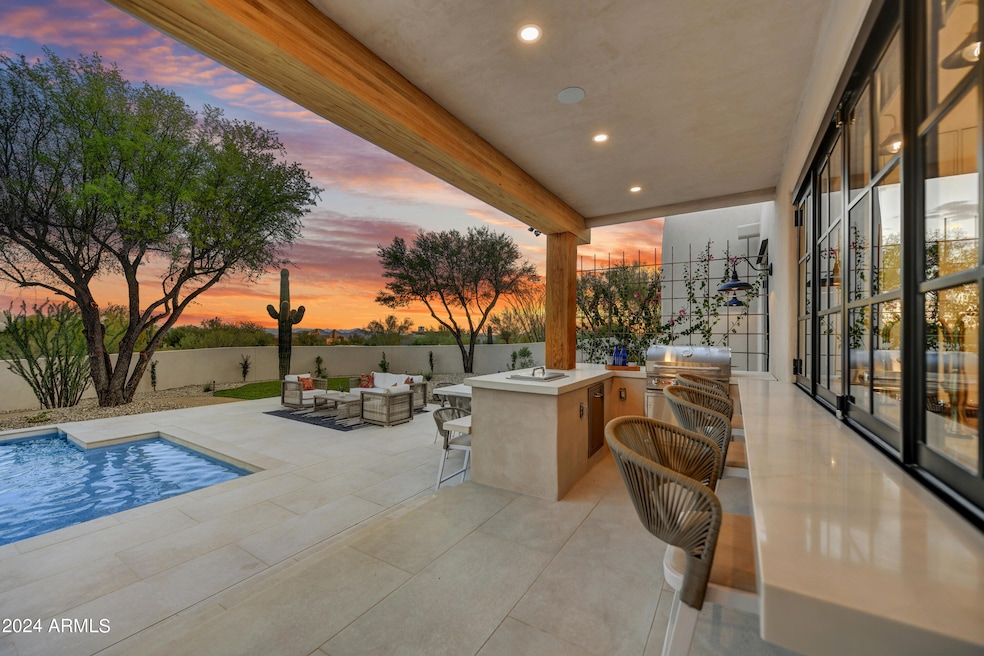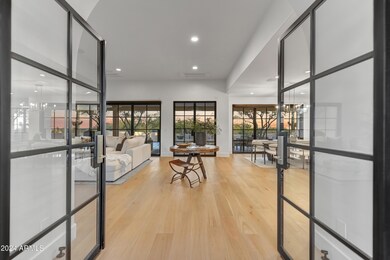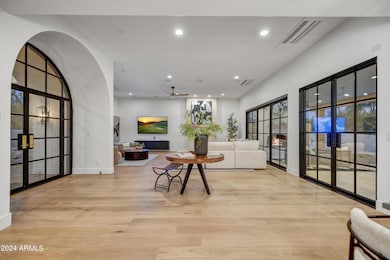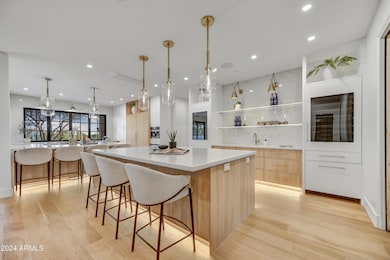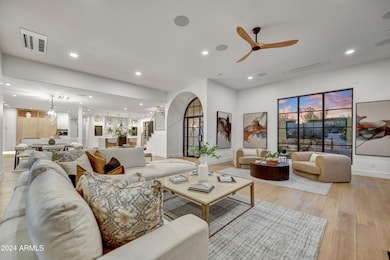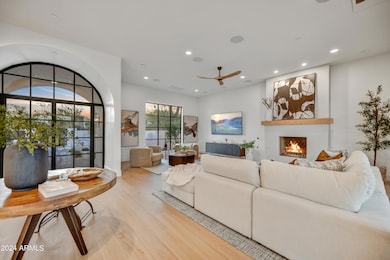
9015 E Los Gatos Dr Scottsdale, AZ 85255
Pinnacle Peak NeighborhoodHighlights
- Heated Spa
- City Lights View
- Outdoor Fireplace
- Copper Ridge School Rated A
- Contemporary Architecture
- Wood Flooring
About This Home
As of April 2025Exquisite Luxury Modern-Spanish Masterpiece located in the best pocket of N. Scottsdale and ready for executive entertaining. Entry through the vintage gated courtyard and calmed by the serene water fountain that leads you through the custom arched glass doors. The high ceilings will draw your eyes to the stunning resort-like yard with new custom pool and spa off the massive patio. The chefs kitchen offers two oversized Islands, dual wine refrig, plus a butlers pantry that is so divine, you must see for yourself! Private master retreat with city lights, mtn views and unforgettable sunsets from your private balcony. Add'l bedrooms all en-suites w/ private entry and views everywhere. This estate home would be perfect for year around or a lock and leave.
Home Details
Home Type
- Single Family
Est. Annual Taxes
- $5,490
Year Built
- Built in 1988
Lot Details
- 1.07 Acre Lot
- Desert faces the front and back of the property
- Block Wall Fence
- Artificial Turf
- Corner Lot
- Front and Back Yard Sprinklers
- Sprinklers on Timer
- Private Yard
HOA Fees
- $17 Monthly HOA Fees
Parking
- 6 Open Parking Spaces
- 3 Car Garage
Property Views
- City Lights
- Mountain
Home Design
- Contemporary Architecture
- Room Addition Constructed in 2024
- Roof Updated in 2024
- Wood Frame Construction
- Tile Roof
- Built-Up Roof
- Stucco
Interior Spaces
- 3,849 Sq Ft Home
- 2-Story Property
- Wet Bar
- Ceiling Fan
- 2 Fireplaces
- Gas Fireplace
- Double Pane Windows
- ENERGY STAR Qualified Windows
- Security System Owned
Kitchen
- Kitchen Updated in 2024
- Eat-In Kitchen
- Breakfast Bar
- Gas Cooktop
- Built-In Microwave
Flooring
- Floors Updated in 2024
- Wood
- Tile
Bedrooms and Bathrooms
- 3 Bedrooms
- Bathroom Updated in 2024
- Primary Bathroom is a Full Bathroom
- 3.5 Bathrooms
- Dual Vanity Sinks in Primary Bathroom
- Bathtub With Separate Shower Stall
Eco-Friendly Details
- ENERGY STAR Qualified Equipment
Pool
- Pool Updated in 2024
- Heated Spa
- Heated Pool
- Pool Pump
Outdoor Features
- Balcony
- Outdoor Fireplace
- Fire Pit
- Outdoor Storage
- Built-In Barbecue
Schools
- Copper Ridge Elementary School
- Chaparral High School
Utilities
- Cooling System Updated in 2024
- Mini Split Air Conditioners
- Zoned Heating
- Mini Split Heat Pump
- Plumbing System Updated in 2024
- Wiring Updated in 2024
- Cable TV Available
Community Details
- Association fees include ground maintenance
- Pinnacle Peak Vistas Association, Phone Number (480) 948-5860
- Built by Salcito Custom Homes, Ltd.
- Pinnacle Peak Vistas 3 Lot 1 210 Tr A B Subdivision, City Lights Mtn View Floorplan
Listing and Financial Details
- Tax Lot 63
- Assessor Parcel Number 217-07-379
Map
Home Values in the Area
Average Home Value in this Area
Property History
| Date | Event | Price | Change | Sq Ft Price |
|---|---|---|---|---|
| 04/04/2025 04/04/25 | Sold | $3,750,000 | -2.6% | $974 / Sq Ft |
| 02/25/2025 02/25/25 | Pending | -- | -- | -- |
| 02/15/2025 02/15/25 | Price Changed | $3,850,000 | -3.1% | $1,000 / Sq Ft |
| 01/02/2025 01/02/25 | For Sale | $3,975,000 | +6.0% | $1,033 / Sq Ft |
| 12/12/2024 12/12/24 | Off Market | $3,750,000 | -- | -- |
| 12/07/2024 12/07/24 | For Sale | $3,975,000 | +6.0% | $1,033 / Sq Ft |
| 12/06/2024 12/06/24 | Off Market | $3,750,000 | -- | -- |
| 10/07/2024 10/07/24 | Price Changed | $3,975,000 | -0.5% | $1,033 / Sq Ft |
| 09/04/2024 09/04/24 | For Sale | $3,995,000 | -- | $1,038 / Sq Ft |
Tax History
| Year | Tax Paid | Tax Assessment Tax Assessment Total Assessment is a certain percentage of the fair market value that is determined by local assessors to be the total taxable value of land and additions on the property. | Land | Improvement |
|---|---|---|---|---|
| 2025 | $5,561 | $91,063 | -- | -- |
| 2024 | $5,490 | $86,726 | -- | -- |
| 2023 | $5,490 | $108,520 | $21,700 | $86,820 |
| 2022 | $5,178 | $80,130 | $16,020 | $64,110 |
| 2021 | $5,539 | $75,710 | $15,140 | $60,570 |
| 2020 | $5,485 | $71,350 | $14,270 | $57,080 |
| 2019 | $5,286 | $70,410 | $14,080 | $56,330 |
| 2018 | $5,100 | $69,620 | $13,920 | $55,700 |
| 2017 | $4,859 | $66,860 | $13,370 | $53,490 |
| 2016 | $4,753 | $65,300 | $13,060 | $52,240 |
| 2015 | $4,495 | $62,300 | $12,460 | $49,840 |
Mortgage History
| Date | Status | Loan Amount | Loan Type |
|---|---|---|---|
| Open | $2,999,999 | New Conventional |
Deed History
| Date | Type | Sale Price | Title Company |
|---|---|---|---|
| Warranty Deed | $3,750,000 | First American Title Insurance | |
| Warranty Deed | $1,600,000 | Lawyers Title | |
| Warranty Deed | -- | -- |
Similar Homes in Scottsdale, AZ
Source: Arizona Regional Multiple Listing Service (ARMLS)
MLS Number: 6751566
APN: 217-07-379
- 8900 E Sands Dr
- 22423 N 89th St
- 22439 N 89th St
- 8848 E Via Del Sol Dr
- 22742 N 90th St
- 8856 E Via de Luna Dr
- 8919 E Cll Del Palo Verde
- 22719 N 93rd St
- 9370 E Cll de Las Brisas
- 8880 E Paraiso Dr Unit 118
- 8880 E Paraiso Dr Unit 121
- 9325 E Paraiso Dr
- 22633 N Clubhouse Way
- 8712 E Clubhouse Way
- 9290 E Thompson Peak Pkwy Unit 470
- 9290 E Thompson Peak Pkwy Unit 142
- 9290 E Thompson Peak Pkwy Unit 401
- 9290 E Thompson Peak Pkwy Unit 444
- 9290 E Thompson Peak Pkwy Unit 422
- 9290 E Thompson Peak Pkwy Unit 430
