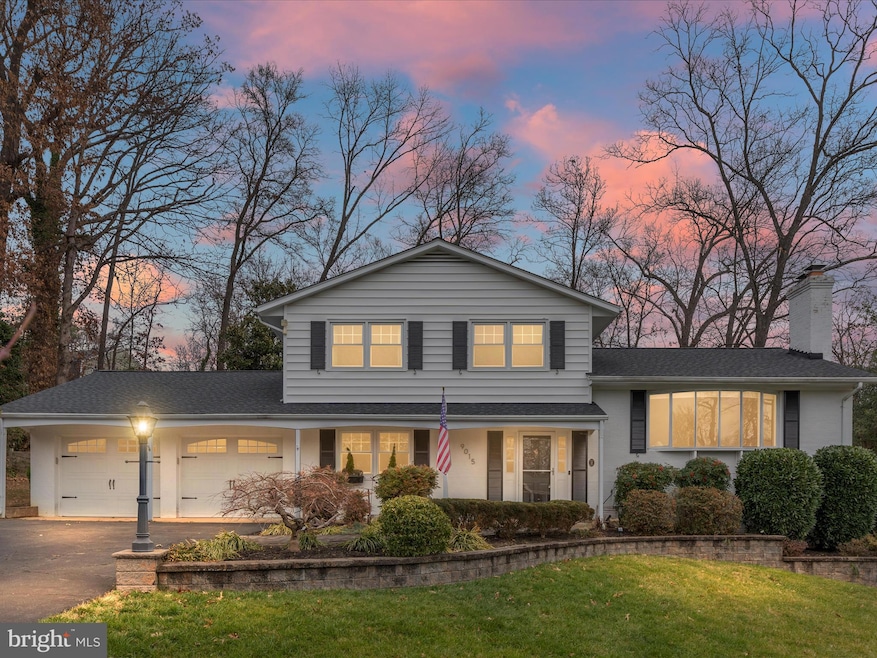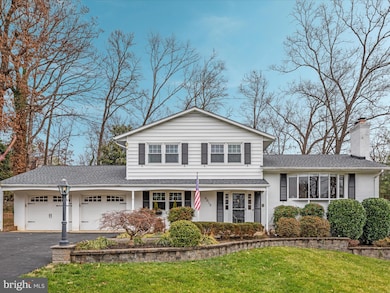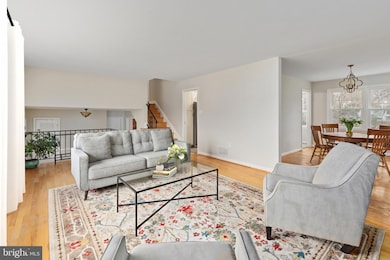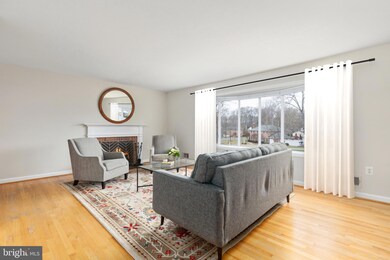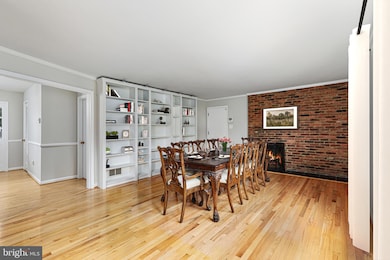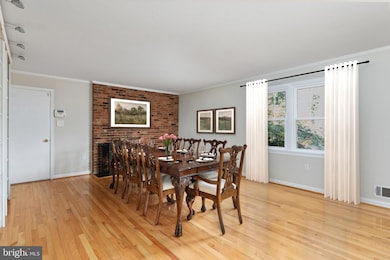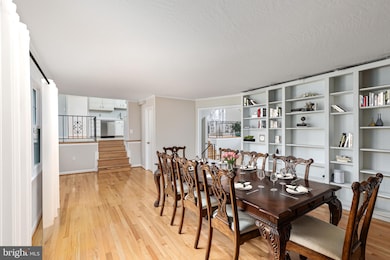
9015 Nomini Ln Alexandria, VA 22309
Highlights
- Wooded Lot
- 3 Fireplaces
- Game Room
- Wood Flooring
- No HOA
- Porch
About This Home
As of February 2025A home to absolutely love. Welcome to this fabulous five level split which is set on a private .42 acre lot and in the charming Southwood community with nearby trails, parks and minutes to Historic Mount Vernon Estates. This stunning home has 4/5 bedrooms with 2 full and 2 half baths. The kitchen was beautifully renovated in 2020, including fresh paint, updated countertops and sinks. In 2023, brand-new LG appliances were added, completing the kitchen upgrade. The roof and windows have been newly updated, enhancing the home’s overall appeal and energy efficiency.
The home boasts three spacious living areas, each equipped with a fireplace, including one gas fireplace. The recreation room features a wet bar and sliding glass doors that lead to a professionally landscaped yard and a lovely paver patio. The upper level includes three bedrooms, two full bathrooms, and an oversized two-car garage. Don't miss the charming gas lamp at the entrance!
Home Details
Home Type
- Single Family
Est. Annual Taxes
- $9,951
Year Built
- Built in 1966
Lot Details
- 0.42 Acre Lot
- Back Yard Fenced
- Landscaped
- Wooded Lot
- Property is in very good condition
- Property is zoned 120
Parking
- 2 Car Attached Garage
- Front Facing Garage
- Garage Door Opener
- Off-Street Parking
Home Design
- Split Level Home
- Brick Exterior Construction
- Block Foundation
- Shingle Roof
Interior Spaces
- Wet Bar
- Chair Railings
- Crown Molding
- Ceiling Fan
- 3 Fireplaces
- Entrance Foyer
- Family Room
- Living Room
- Dining Room
- Game Room
- Storage Room
- Wood Flooring
- Alarm System
Kitchen
- Eat-In Kitchen
- Stove
- Microwave
- Extra Refrigerator or Freezer
- Freezer
- Ice Maker
- Dishwasher
- Disposal
Bedrooms and Bathrooms
- En-Suite Primary Bedroom
- En-Suite Bathroom
Laundry
- Dryer
- Washer
Partially Finished Basement
- Heated Basement
- Connecting Stairway
- Rear Basement Entry
- Sump Pump
- Basement with some natural light
Outdoor Features
- Patio
- Shed
- Porch
Schools
- Washington Mill Elementary School
- Whitman Middle School
- Mount Vernon High School
Utilities
- Forced Air Heating and Cooling System
- Vented Exhaust Fan
- Natural Gas Water Heater
Community Details
- No Home Owners Association
- Southwood Subdivision
- Property has 5 Levels
Listing and Financial Details
- Tax Lot 8
- Assessor Parcel Number 1101 19050008
Map
Home Values in the Area
Average Home Value in this Area
Property History
| Date | Event | Price | Change | Sq Ft Price |
|---|---|---|---|---|
| 02/07/2025 02/07/25 | Sold | $937,500 | -0.8% | $352 / Sq Ft |
| 01/02/2025 01/02/25 | For Sale | $945,000 | +44.3% | $355 / Sq Ft |
| 09/19/2018 09/19/18 | Sold | $655,000 | -1.5% | $246 / Sq Ft |
| 08/15/2018 08/15/18 | Pending | -- | -- | -- |
| 07/19/2018 07/19/18 | For Sale | $664,900 | -- | $249 / Sq Ft |
Tax History
| Year | Tax Paid | Tax Assessment Tax Assessment Total Assessment is a certain percentage of the fair market value that is determined by local assessors to be the total taxable value of land and additions on the property. | Land | Improvement |
|---|---|---|---|---|
| 2024 | $9,950 | $858,900 | $324,000 | $534,900 |
| 2023 | $9,628 | $853,130 | $324,000 | $529,130 |
| 2022 | $8,980 | $785,340 | $294,000 | $491,340 |
| 2021 | $8,085 | $688,980 | $251,000 | $437,980 |
| 2020 | $7,786 | $657,910 | $251,000 | $406,910 |
| 2019 | $7,464 | $630,640 | $251,000 | $379,640 |
| 2018 | $6,969 | $605,970 | $251,000 | $354,970 |
| 2017 | $6,626 | $570,750 | $239,000 | $331,750 |
| 2016 | $6,612 | $570,750 | $239,000 | $331,750 |
| 2015 | $5,946 | $532,830 | $239,000 | $293,830 |
| 2014 | $5,933 | $532,830 | $239,000 | $293,830 |
Mortgage History
| Date | Status | Loan Amount | Loan Type |
|---|---|---|---|
| Open | $843,650 | New Conventional | |
| Closed | $843,650 | New Conventional | |
| Previous Owner | $661,943 | VA | |
| Previous Owner | $675,440 | VA | |
| Previous Owner | $676,615 | VA | |
| Previous Owner | $496,000 | Stand Alone Refi Refinance Of Original Loan | |
| Previous Owner | $31,000 | Stand Alone Refi Refinance Of Original Loan | |
| Previous Owner | $50,000 | Credit Line Revolving | |
| Previous Owner | $452,500 | New Conventional | |
| Previous Owner | $452,000 | New Conventional | |
| Previous Owner | $250,000 | Credit Line Revolving | |
| Previous Owner | $220,000 | No Value Available |
Deed History
| Date | Type | Sale Price | Title Company |
|---|---|---|---|
| Warranty Deed | $937,500 | First American Title | |
| Warranty Deed | $937,500 | First American Title | |
| Interfamily Deed Transfer | -- | Accommodation | |
| Deed | $655,000 | Central Title | |
| Warranty Deed | $565,000 | -- | |
| Deed | $287,500 | -- |
Similar Homes in Alexandria, VA
Source: Bright MLS
MLS Number: VAFX2215568
APN: 1101-19050008
- 4203 Pickering Place
- 9008 Nomini Ln
- 4304 Robertson Blvd
- 3808 Westgate Dr
- 3801 Densmore Ct
- 9222 Presidential Dr
- 4602 Old Mill Rd
- 3718 Carriage House Ct
- 4121 Scotland Rd
- 4000 Robertson Blvd
- 3719 Carriage House Ct
- 8708 Gateshead Rd
- 3702 Riverwood Ct
- 9339 Heather Glen Dr
- 8711 Falkstone Ln
- 9301 Reef Ct
- 3608 Center Dr
- 3609 Surrey Dr
- 8729 Oak Leaf Dr
- 4901 Stillwell Ave
