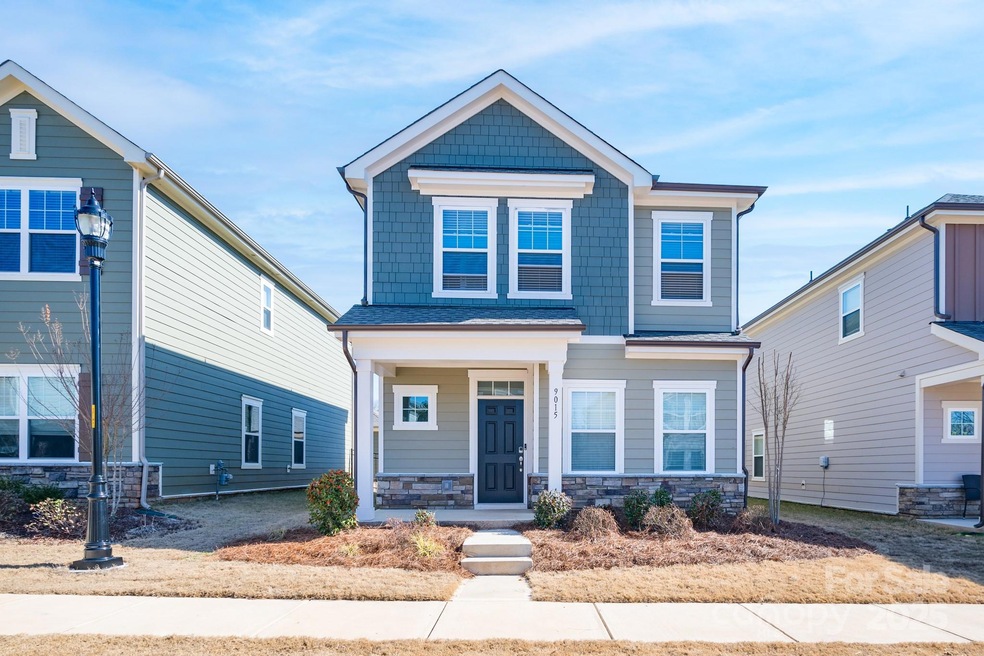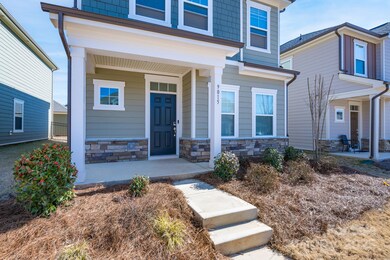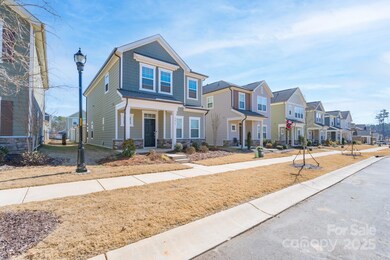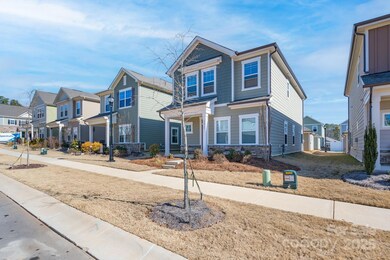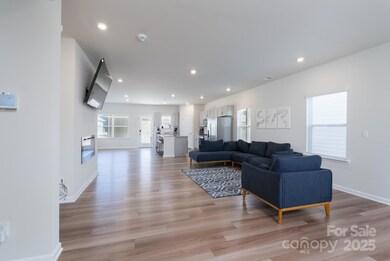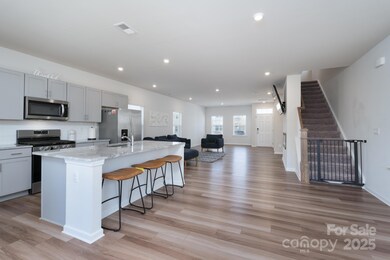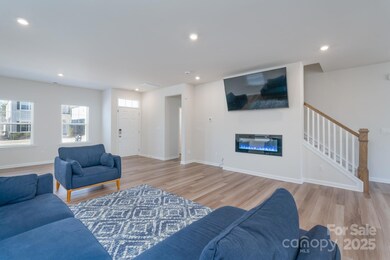
9015 Ramsford Ct Mint Hill, NC 28227
Highlights
- Covered patio or porch
- Detached Carport Space
- 2 Car Garage
- Bain Elementary Rated 9+
- Forced Air Heating and Cooling System
- Level Lot
About This Home
As of March 2025This stunning 3-bedroom, 2-bathroom home will be available soon! Don't miss the opportunity to own this upgraded and well-kept two-story house in the sought-after McEwen Village. The main floor features a bright open layout with luxury vinyl plank flooring and a stylish electric fireplace. The impressive kitchen includes stainless steel appliances, granite countertops, a gas stove, and a large central island. Upstairs, the primary bedroom has a lovely master bathroom with a spacious tiled shower, dual sinks, and a walk-in closet for plenty of storage. This level also has two more bedrooms, a full guest bathroom, and a laundry room. Additionally, the home comes with a Puronics water filtration system valued at $8,000. McEwen Village is perfectly located in Mint Hill, close to shopping, dining, and entertainment. The community offers a fishing lake, playground, and walking trails. Book your showing today!
Last Agent to Sell the Property
Real Broker, LLC Brokerage Email: johncombssellshomes@gmail.com License #87276
Home Details
Home Type
- Single Family
Est. Annual Taxes
- $2,686
Year Built
- Built in 2023
HOA Fees
- $96 Monthly HOA Fees
Parking
- 2 Car Garage
- Detached Carport Space
Home Design
- Slab Foundation
- Stone Veneer
Interior Spaces
- 2-Story Property
- Insulated Windows
- Living Room with Fireplace
- Vinyl Flooring
- Pull Down Stairs to Attic
Kitchen
- Electric Oven
- Gas Range
- Dishwasher
- Disposal
Bedrooms and Bathrooms
- 3 Bedrooms
Additional Features
- Covered patio or porch
- Level Lot
- Forced Air Heating and Cooling System
Community Details
- Mcewen Village Subdivision
- Mandatory home owners association
Listing and Financial Details
- Assessor Parcel Number 13706644
Map
Home Values in the Area
Average Home Value in this Area
Property History
| Date | Event | Price | Change | Sq Ft Price |
|---|---|---|---|---|
| 03/07/2025 03/07/25 | Sold | $436,000 | +0.5% | $228 / Sq Ft |
| 02/10/2025 02/10/25 | Pending | -- | -- | -- |
| 02/07/2025 02/07/25 | For Sale | $434,000 | -- | $227 / Sq Ft |
Tax History
| Year | Tax Paid | Tax Assessment Tax Assessment Total Assessment is a certain percentage of the fair market value that is determined by local assessors to be the total taxable value of land and additions on the property. | Land | Improvement |
|---|---|---|---|---|
| 2023 | $2,686 | $85,000 | $85,000 | $0 |
Mortgage History
| Date | Status | Loan Amount | Loan Type |
|---|---|---|---|
| Open | $275,000 | New Conventional | |
| Closed | $275,000 | New Conventional | |
| Previous Owner | $400,382 | VA | |
| Previous Owner | $399,990 | VA |
Deed History
| Date | Type | Sale Price | Title Company |
|---|---|---|---|
| Warranty Deed | $436,000 | Tryon Title | |
| Warranty Deed | $436,000 | Tryon Title | |
| Warranty Deed | $400,000 | None Listed On Document |
Similar Homes in the area
Source: Canopy MLS (Canopy Realtor® Association)
MLS Number: 4219515
APN: 137-066-44
- 9021 Ramsford Ct
- 5309 Kinsbridge Dr
- 8004 Whitegrove Rd
- 5220 Kinsbridge Dr
- 11018 Despa Dr
- 7918 Nelson Rd Unit 15E
- 3010 Lisburn St
- 1316 Colgher St
- 7325 Forrest Rader Dr
- 7206 Forrest Rader Dr
- 17009 Malone Ln
- 17009 Malone Ln
- 17009 Malone Ln
- 17009 Malone Ln
- 17009 Malone Ln
- 17009 Malone Ln
- 17009 Malone Ln
- 13130 MacOn Hall Dr
- 13134 MacOn Hall Dr
- 17021 Malone Ln
