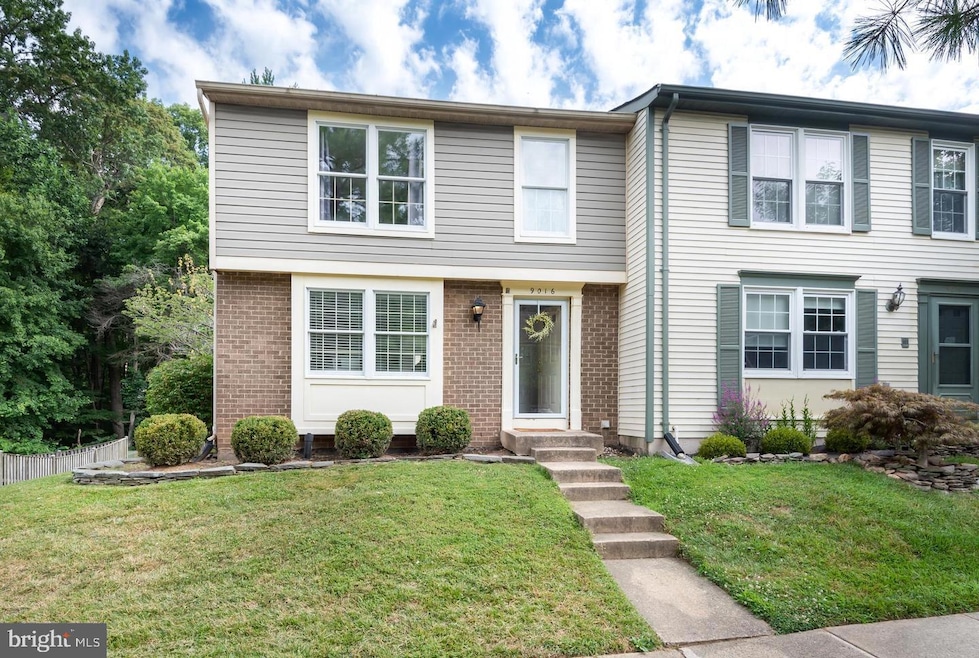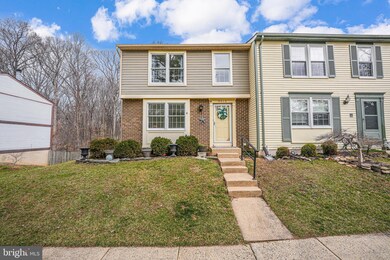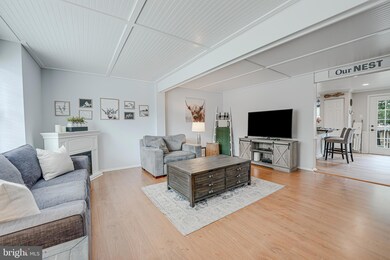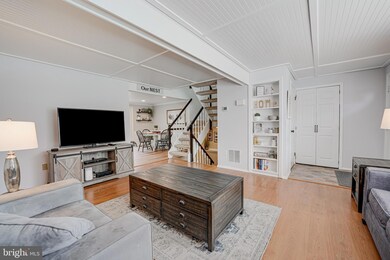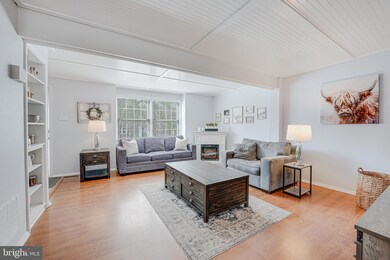
9016 Golden Leaf Ct Springfield, VA 22153
Highlights
- Lake Privileges
- Community Lake
- Traditional Architecture
- Orange Hunt Elementary School Rated A-
- Recreation Room
- Wood Flooring
About This Home
As of April 2025STUNNING END UNIT TOWNHOME WITH TONS OF NATURAL LIGHT AND ACROSS FROM HUNTSMAN LAKE***TONS OF UPDATES INCLUDING ROOF (2020), HVAC (2018), KITHEN REMODELED WITH GRANITE & STAINLESS SINK (2021), WINDOWS MAIN LEVEL (2021), WASHER (2024), FAUCETS (2023), RECESSED LIGHTING ADDED - SHOWS VERY WELL!!!!! BRICK WOODBURNING FIREPLACE IN WALK-OUT BASEMENT***LARGE SEPARATE PANTRY IN EAT IN KITCHEN***SPACIOUS FENCED IN BACKYARD***A MUST SEE!!!!
Townhouse Details
Home Type
- Townhome
Est. Annual Taxes
- $6,265
Year Built
- Built in 1984
Lot Details
- 2,646 Sq Ft Lot
- Back Yard Fenced
- Property is in excellent condition
HOA Fees
- $101 Monthly HOA Fees
Home Design
- Traditional Architecture
- Slab Foundation
- Shingle Roof
- Aluminum Siding
- Brick Front
Interior Spaces
- Property has 3 Levels
- Ceiling Fan
- Wood Burning Fireplace
- Double Pane Windows
- Entrance Foyer
- Living Room
- Dining Room
- Recreation Room
- Storage Room
Kitchen
- Electric Oven or Range
- Ice Maker
- Dishwasher
- Kitchen Island
- Disposal
Flooring
- Wood
- Carpet
Bedrooms and Bathrooms
- 3 Bedrooms
- En-Suite Primary Bedroom
- Walk-In Closet
Laundry
- Dryer
- Washer
Finished Basement
- Walk-Out Basement
- Basement Fills Entire Space Under The House
Parking
- 2 Open Parking Spaces
- 2 Parking Spaces
- Parking Lot
Outdoor Features
- Lake Privileges
- Patio
Schools
- Orange Hunt Elementary School
- Irving Middle School
- West Springfield High School
Utilities
- Central Air
- Heat Pump System
- 100 Amp Service
- Electric Water Heater
Listing and Financial Details
- Tax Lot 16C
- Assessor Parcel Number 0884 13 0016C
Community Details
Overview
- Association fees include common area maintenance, management, pool(s), snow removal, trash
- Lakewood Hills HOA
- Glenwood Manor Subdivision
- Community Lake
Amenities
- Common Area
Recreation
- Community Playground
- Community Pool
Pet Policy
- No Pets Allowed
Map
Home Values in the Area
Average Home Value in this Area
Property History
| Date | Event | Price | Change | Sq Ft Price |
|---|---|---|---|---|
| 04/21/2025 04/21/25 | Sold | $600,000 | 0.0% | $305 / Sq Ft |
| 03/07/2025 03/07/25 | For Sale | $600,000 | +33.0% | $305 / Sq Ft |
| 10/30/2020 10/30/20 | Sold | $451,000 | +0.7% | $329 / Sq Ft |
| 10/01/2020 10/01/20 | For Sale | $447,750 | +27.6% | $327 / Sq Ft |
| 03/04/2014 03/04/14 | Sold | $351,000 | -3.2% | $256 / Sq Ft |
| 01/18/2014 01/18/14 | Pending | -- | -- | -- |
| 11/02/2013 11/02/13 | Price Changed | $362,500 | -1.9% | $265 / Sq Ft |
| 10/25/2013 10/25/13 | Price Changed | $369,500 | -1.3% | $270 / Sq Ft |
| 10/04/2013 10/04/13 | For Sale | $374,500 | -- | $273 / Sq Ft |
Tax History
| Year | Tax Paid | Tax Assessment Tax Assessment Total Assessment is a certain percentage of the fair market value that is determined by local assessors to be the total taxable value of land and additions on the property. | Land | Improvement |
|---|---|---|---|---|
| 2024 | $5,951 | $513,700 | $165,000 | $348,700 |
| 2023 | $5,350 | $474,050 | $150,000 | $324,050 |
| 2022 | $5,683 | $496,940 | $150,000 | $346,940 |
| 2021 | $5,022 | $427,950 | $105,000 | $322,950 |
| 2020 | $4,827 | $407,890 | $97,000 | $310,890 |
| 2019 | $4,528 | $382,580 | $97,000 | $285,580 |
| 2018 | $4,285 | $372,590 | $97,000 | $275,590 |
| 2017 | $4,056 | $349,340 | $92,000 | $257,340 |
| 2016 | $3,977 | $343,260 | $92,000 | $251,260 |
| 2015 | $3,831 | $343,260 | $92,000 | $251,260 |
| 2014 | $3,685 | $330,940 | $87,000 | $243,940 |
Mortgage History
| Date | Status | Loan Amount | Loan Type |
|---|---|---|---|
| Open | $409,431 | New Conventional | |
| Previous Owner | $295,900 | New Conventional |
Deed History
| Date | Type | Sale Price | Title Company |
|---|---|---|---|
| Deed | $451,000 | First American Title Ins Co | |
| Warranty Deed | $351,000 | -- |
Similar Homes in Springfield, VA
Source: Bright MLS
MLS Number: VAFX2222942
APN: 0884-13-0016C
- 9014 Giltinan Ct
- 7309 Langsford Ct
- 8729 Cuttermill Place
- 9008 Arley Dr
- 9068 Gavelwood Ct
- 7109 Sontag Way
- 7203 Hopkins Ct
- 7201 Hopkins Ct
- 7310 Whitson Dr
- 8858 Applecross Ln
- 9124 Fishermans Ln
- 7617 Cervantes Ct
- 7221 Willow Oak Place
- 8717 Evangel Dr
- 6910 Sprouse Ct
- 8701 Shadowlake Way
- 7217 Willow Oak Place
- 6932 Spelman Dr
- 7711 Cumbertree Ct
- 9211 Shotgun Ct
