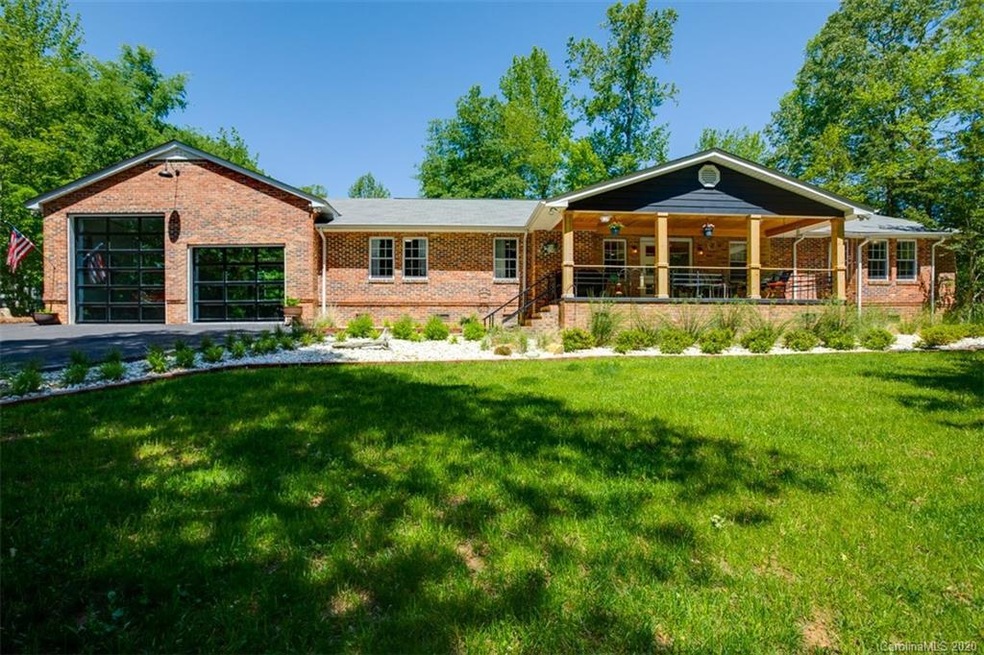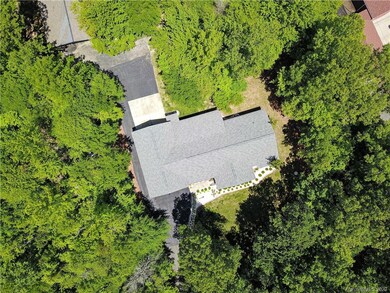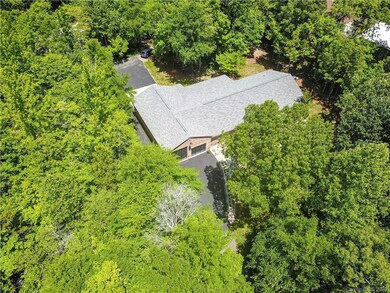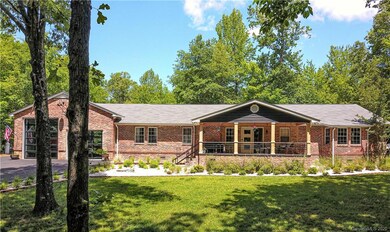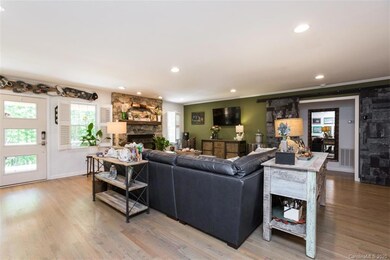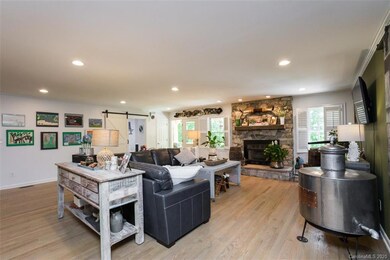
9016 Kensington Dr Waxhaw, NC 28173
Highlights
- Open Floorplan
- Private Lot
- Transitional Architecture
- Kensington Elementary School Rated A
- Wooded Lot
- Wood Flooring
About This Home
As of April 2025Exclusive private 5 acre retreat in the middle of the fastest growing area, centrally located between 521 and Providence road minutes from downtown historic Waxhaw. A 300' freshly paved private drive leads you into over 5 ac to a fully renovated ranch style home surrounded with mature hardwood trees. There is a flowing creek that extends the full length of the property. The split floor plan has two master bedrooms with fully renovated baths. Welcome your in-law or extended guests to stay, main master bath has 2 shower heads and 2nd master is handicap accessible. The back porch is roomy, over 30’ long, open and airy, perfect for plants or relaxing. For the auto enthusiast or RV traveler the 1250 ft. garage is accessible from either of 4 commercial grade thermal protected glass panel garage doors. And yes the garage is climate controlled by a European split HVAC unit. Included is a new drive-on lift designed to accommodate the most exotic of sports cars. See attachments for Details.
Last Agent to Sell the Property
Keller Williams South Park Brokerage Email: Vernon@VernonJackson3.com License #157339

Co-Listed By
Keller Williams South Park Brokerage Email: Vernon@VernonJackson3.com License #217382
Home Details
Home Type
- Single Family
Est. Annual Taxes
- $2,897
Year Built
- Built in 1992
Lot Details
- 5.2 Acre Lot
- Private Lot
- Sloped Lot
- Irrigation
- Wooded Lot
- Property is zoned R-40, AJ0
Parking
- 4 Car Garage
- Detached Carport Space
- Workshop in Garage
- Garage Door Opener
Home Design
- Transitional Architecture
- Four Sided Brick Exterior Elevation
Interior Spaces
- 1-Story Property
- Open Floorplan
- Central Vacuum
- Wired For Data
- Propane Fireplace
- Insulated Windows
- Window Screens
- Great Room with Fireplace
- Crawl Space
- Home Security System
Kitchen
- Breakfast Bar
- Electric Range
- Microwave
- Plumbed For Ice Maker
- Dishwasher
- Kitchen Island
- Trash Compactor
Flooring
- Wood
- Vinyl
Bedrooms and Bathrooms
- 3 Main Level Bedrooms
- Split Bedroom Floorplan
- Walk-In Closet
- 3 Full Bathrooms
Laundry
- Laundry Room
- Electric Dryer Hookup
Accessible Home Design
- Grab Bar In Bathroom
- Garage doors are at least 85 inches wide
- Doors with lever handles
- Doors are 32 inches wide or more
- No Interior Steps
- Flooring Modification
Outdoor Features
- Access to stream, creek or river
- Covered patio or porch
- Separate Outdoor Workshop
- Shed
Schools
- Kensington Elementary School
- Cuthbertson Middle School
- Cuthbertson High School
Utilities
- Heat Pump System
- Propane
- Electric Water Heater
- Septic Tank
- Cable TV Available
Community Details
- Property has a Home Owners Association
- Foxhound Estates Subdivision
Listing and Financial Details
- Assessor Parcel Number 06-192-013
Map
Home Values in the Area
Average Home Value in this Area
Property History
| Date | Event | Price | Change | Sq Ft Price |
|---|---|---|---|---|
| 04/14/2025 04/14/25 | Sold | $875,000 | -2.8% | $347 / Sq Ft |
| 01/08/2025 01/08/25 | For Sale | $899,995 | +2.9% | $357 / Sq Ft |
| 10/28/2024 10/28/24 | Off Market | $875,000 | -- | -- |
| 10/01/2024 10/01/24 | Pending | -- | -- | -- |
| 09/20/2024 09/20/24 | Price Changed | $899,995 | -1.1% | $357 / Sq Ft |
| 09/04/2024 09/04/24 | For Sale | $910,000 | +101.1% | $361 / Sq Ft |
| 08/27/2020 08/27/20 | Sold | $452,500 | 0.0% | $181 / Sq Ft |
| 08/22/2020 08/22/20 | Pending | -- | -- | -- |
| 08/17/2020 08/17/20 | Off Market | $452,500 | -- | -- |
| 08/04/2020 08/04/20 | Pending | -- | -- | -- |
| 07/16/2020 07/16/20 | For Sale | $599,000 | +32.4% | $239 / Sq Ft |
| 07/02/2020 07/02/20 | Off Market | $452,500 | -- | -- |
| 05/16/2020 05/16/20 | Price Changed | $599,000 | -7.7% | $239 / Sq Ft |
| 05/13/2020 05/13/20 | Price Changed | $649,000 | -7.2% | $259 / Sq Ft |
| 05/05/2020 05/05/20 | For Sale | $699,000 | +258.5% | $279 / Sq Ft |
| 12/15/2017 12/15/17 | Sold | $195,000 | -48.7% | $78 / Sq Ft |
| 11/07/2017 11/07/17 | Pending | -- | -- | -- |
| 03/23/2017 03/23/17 | For Sale | $380,000 | -- | $152 / Sq Ft |
Tax History
| Year | Tax Paid | Tax Assessment Tax Assessment Total Assessment is a certain percentage of the fair market value that is determined by local assessors to be the total taxable value of land and additions on the property. | Land | Improvement |
|---|---|---|---|---|
| 2024 | $2,897 | $452,400 | $58,400 | $394,000 |
| 2023 | $2,850 | $452,400 | $58,400 | $394,000 |
| 2022 | $2,850 | $452,400 | $58,400 | $394,000 |
| 2021 | $2,842 | $452,400 | $58,400 | $394,000 |
| 2020 | $2,280 | $291,000 | $108,000 | $183,000 |
| 2019 | $2,286 | $291,000 | $108,000 | $183,000 |
| 2018 | $2,286 | $291,000 | $108,000 | $183,000 |
| 2017 | $2,393 | $291,000 | $108,000 | $183,000 |
| 2016 | $2,334 | $291,000 | $108,000 | $183,000 |
| 2015 | $2,370 | $291,000 | $108,000 | $183,000 |
| 2014 | $1,918 | $273,170 | $108,000 | $165,170 |
Mortgage History
| Date | Status | Loan Amount | Loan Type |
|---|---|---|---|
| Previous Owner | $200,000 | Credit Line Revolving | |
| Previous Owner | $156,000 | New Conventional |
Deed History
| Date | Type | Sale Price | Title Company |
|---|---|---|---|
| Deed | -- | None Listed On Document | |
| Deed | -- | None Available | |
| Warranty Deed | $452,500 | Austin Title Llc | |
| Warranty Deed | $195,000 | None Available |
About the Listing Agent
Vernon comes to the team with 25 years of experience. From residential, commercial and even new construction...Vernon has such vast experience He can help clients navigate through even the most complicated transactions. When you meet Vernon, you will be instantly at ease. He knows how to get it DONE! Which makes him a great asset to the team.
Vernon's Other Listings
Source: Canopy MLS (Canopy Realtor® Association)
MLS Number: 3618166
APN: 06-192-013
- 2009 Waterbury Ln
- 1405 Ridge Haven Rd
- 1033 Ridge Haven Rd
- 1504 Ridge Haven Rd
- 3216 Bridgewick Rd
- 4008 Widgeon Way
- 83202 Cortland Dr
- 86614 Arrington Rd
- 79411 Ridgehaven Rd
- 79115 Ridgehaven Rd
- 4669 Carrington Dr
- 5140 Oak Grove Place
- 79044 Ridgehaven Rd
- 4636 Carrington Dr
- 1305 Archer Loop St E Unit 64
- 4534 Carrington Dr
- 1115 John Short Rd
- TBD Waxhaw-Marvin Rd
- 3100 Stanway Ct
- 78090 Rillstone Dr
