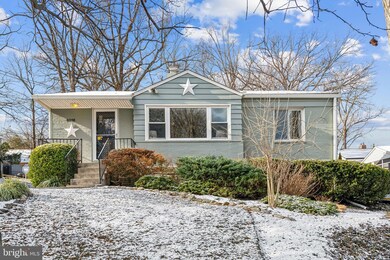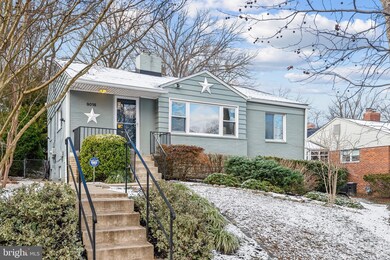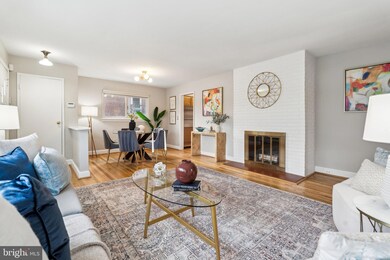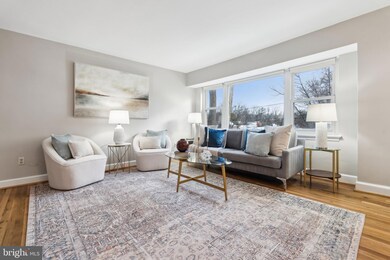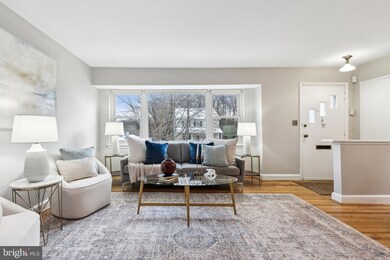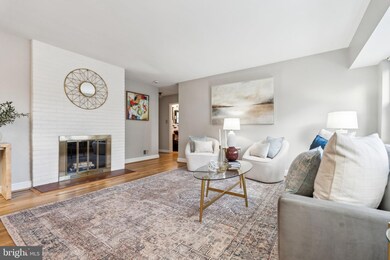
9016 Walden Rd Silver Spring, MD 20901
Silver Spring Park NeighborhoodHighlights
- Open Floorplan
- Raised Ranch Architecture
- Space For Rooms
- Eastern Middle School Rated A-
- Wood Flooring
- Attic
About This Home
As of February 2025Welcome home to 9016 Walden in the coveted Highland View neighborhood. You will
be greeted by a beautifully landscaped front yard blooming throughout three seasons.
The elevation of the house provides privacy and a serene oasis of tranquility. The
exterior of the home has been recently painted, the roof has architectural shingles, and
the windows are double paned.
Prepare to be impressed – this house is much larger than it appears from the outside.
You enter an immaculate and meticulously maintained home where you will find gorgeous
refinished hardwood floors and a wood burning fireplace. The living room is bathed in
natural light. There is a convenient open concept dining area at the southern end of the
room. The galley kitchen has updated cabinetry and new quartz countertops. Behind
the kitchen is a delightful screened porch. The main floor has three bedrooms and a full
bath. The rooms are complemented by designer ceiling light fixtures. The primary
bedroom faces east and is generously sized. The second bedroom has a hybrid setup
with a wonderful walk-in closet with custom built ins. It would be quite easy to return this
configuration to a traditional bedroom (with an original large closet) should someone
wish. The third bedroom looks over the rear garden. There is an easily accessible attic
with substantial storage space. This attic space is completely floored with plywood and the current owner has added a substantial amount of insulation contributing to the energy efficiency and comfort of the home.
You enter the lower level via a new oak staircase. This level offers a huge main room
with tile floors and high ceilings that is large enough to accommodate exercise
equipment, a massive den, and a children's play area. With the current configuration it
would be quite easy to create a legal bedroom (4th) should someone wish. There is a
tremendous amount of storage space, another full bath (recently updated) and a cute
hidden nook; that can be used for reading, another office space, etc.
The high efficiency HVAC is brand new and this homeowner has spared no expense to
make this home warm and inviting. The pride of ownership is evident from the foundation to the roof. This home is simply lovely. It needs nothing.
Adjacent to the screened porch is a lovely deck suitable for entertaining. The fenced in
backyard is completely landscaped - the current owner has cultivated a stunning array
of blooming flowers, shrubs and trees. These gardens offer a tremendous respite from
city life; and invite you to relax and unwind. At the rear of the garden is a large Amish built shed
which can accommodate gardening equipment, bicycles, and even a kayak or two.
The neighborhood is the definition of community . It is a warm, inviting, and welcoming
community that embodies the spirit of caring. There is a community association and two
very active neighborhood listservs. The home is conveniently located with easy access to
DC, the University of Maryland,the FDA, Bethesda, NIH, the Walter Reed complex and the Beltway.
You will find yourself within minutes of downtown Silver Spring, Whole Foods, Trader Joes, movies, shopping, restaurants, and an awesome weekly Farmer Market, as well as near to the Silver Spring and Takoma Park Metro stations. What’s more? You’ll have Sligo Creek Park nearby to enjoy
walking, biking, hiking, tennis, tot lots, and more.
Welcome to your new home!
Home Details
Home Type
- Single Family
Est. Annual Taxes
- $6,378
Year Built
- Built in 1951
Lot Details
- 6,702 Sq Ft Lot
- East Facing Home
- Extensive Hardscape
- Property is in excellent condition
- Property is zoned R60
Parking
- On-Street Parking
Home Design
- Raised Ranch Architecture
- Brick Exterior Construction
- Permanent Foundation
- Block Foundation
- Slab Foundation
- Plaster Walls
- Composition Roof
- Concrete Perimeter Foundation
Interior Spaces
- Property has 2 Levels
- Open Floorplan
- Crown Molding
- Ceiling Fan
- 1 Fireplace
- Combination Dining and Living Room
- Attic Fan
- Flood Lights
Kitchen
- Galley Kitchen
- Upgraded Countertops
Flooring
- Wood
- Laminate
- Ceramic Tile
- Luxury Vinyl Tile
Bedrooms and Bathrooms
- 3 Main Level Bedrooms
Partially Finished Basement
- Heated Basement
- Walk-Up Access
- Connecting Stairway
- Interior and Exterior Basement Entry
- Water Proofing System
- Sump Pump
- Shelving
- Space For Rooms
- Basement with some natural light
Outdoor Features
- Exterior Lighting
- Outbuilding
- Rain Gutters
Utilities
- Central Heating and Cooling System
- Natural Gas Water Heater
- Cable TV Available
Community Details
- No Home Owners Association
- Highland View Subdivision
Listing and Financial Details
- Tax Lot 19
- Assessor Parcel Number 161301011076
Map
Home Values in the Area
Average Home Value in this Area
Property History
| Date | Event | Price | Change | Sq Ft Price |
|---|---|---|---|---|
| 02/04/2025 02/04/25 | Sold | $633,000 | +3.8% | $375 / Sq Ft |
| 01/13/2025 01/13/25 | Pending | -- | -- | -- |
| 01/12/2025 01/12/25 | For Sale | $609,995 | -- | $362 / Sq Ft |
Tax History
| Year | Tax Paid | Tax Assessment Tax Assessment Total Assessment is a certain percentage of the fair market value that is determined by local assessors to be the total taxable value of land and additions on the property. | Land | Improvement |
|---|---|---|---|---|
| 2024 | $6,378 | $500,000 | $308,800 | $191,200 |
| 2023 | $2,694 | $466,667 | $0 | $0 |
| 2022 | $3,493 | $433,333 | $0 | $0 |
| 2021 | $9,486 | $400,000 | $258,800 | $141,200 |
| 2020 | $4,005 | $383,333 | $0 | $0 |
| 2019 | $2,939 | $383,133 | $0 | $0 |
| 2018 | $2,833 | $350,000 | $258,800 | $91,200 |
| 2017 | $3,369 | $331,667 | $0 | $0 |
| 2016 | -- | $313,333 | $0 | $0 |
| 2015 | $3,319 | $295,000 | $0 | $0 |
| 2014 | $3,319 | $295,000 | $0 | $0 |
Mortgage History
| Date | Status | Loan Amount | Loan Type |
|---|---|---|---|
| Open | $601,350 | New Conventional | |
| Closed | $601,350 | New Conventional | |
| Previous Owner | $156,000 | Stand Alone Second | |
| Previous Owner | $230,900 | Purchase Money Mortgage | |
| Previous Owner | $160,044 | Purchase Money Mortgage | |
| Previous Owner | $160,044 | Purchase Money Mortgage | |
| Previous Owner | $128,000 | No Value Available |
Deed History
| Date | Type | Sale Price | Title Company |
|---|---|---|---|
| Deed | $633,000 | Blue Note Title | |
| Deed | $633,000 | Blue Note Title | |
| Interfamily Deed Transfer | -- | None Available | |
| Deed | $434,444 | -- | |
| Deed | $434,444 | -- | |
| Deed | -- | -- | |
| Deed | $160,000 | -- |
Similar Homes in the area
Source: Bright MLS
MLS Number: MDMC2161468
APN: 13-01011076
- 9207 Whitney St
- 8907 Flower Ave
- 9138 Eton Rd
- 9123 Eton Rd
- 3 Melbourne Ave
- 9210 Glenville Rd
- 9307 Biltmore Dr
- 8715 Bradford Rd
- 8601 Manchester Rd Unit 217
- 9411 Garwood St
- 701 Cornwall St
- 122 Hamilton Ave
- 8720 Manchester Rd Unit 4
- 9201 Three Oaks Dr
- 9226 Three Oaks Dr
- 805 Patton Dr
- 9238 Three Oaks Dr
- 201 Franklin Ave
- 8545 Geren Rd
- 9602 Garwood St

