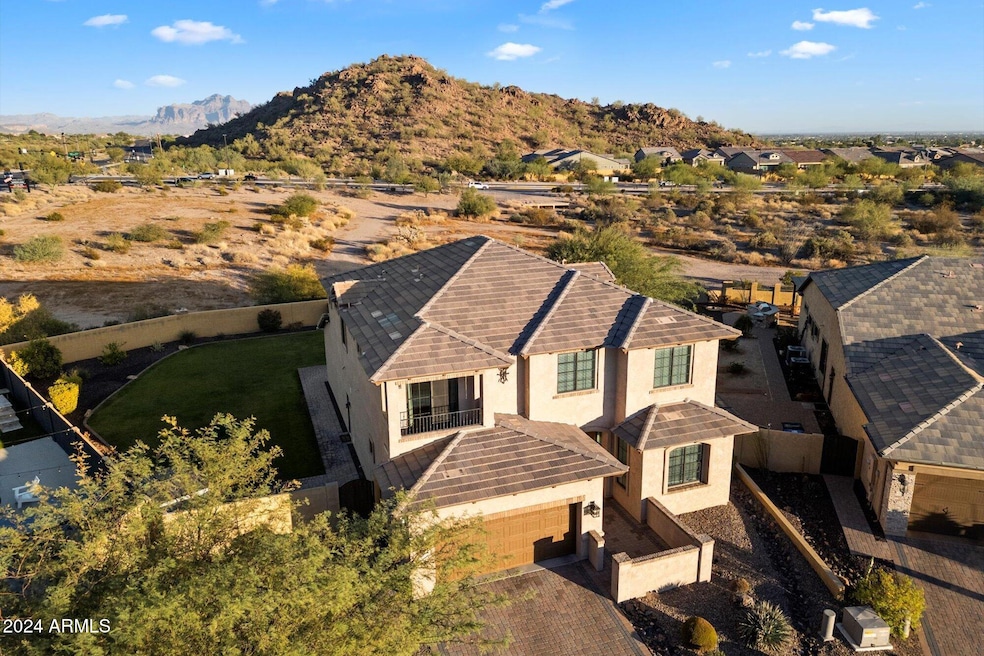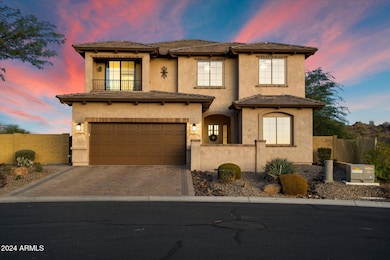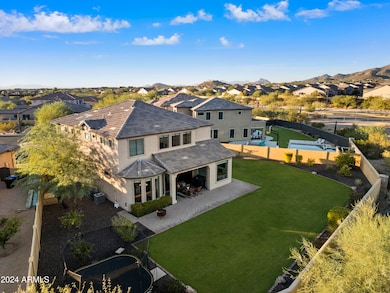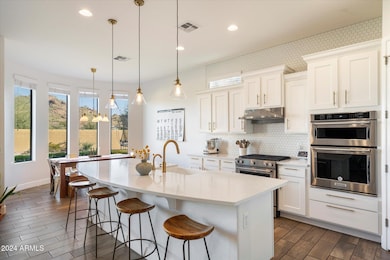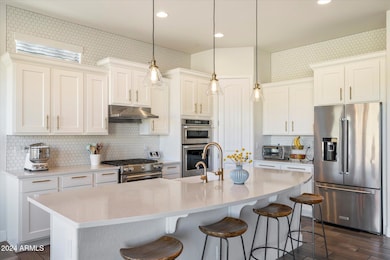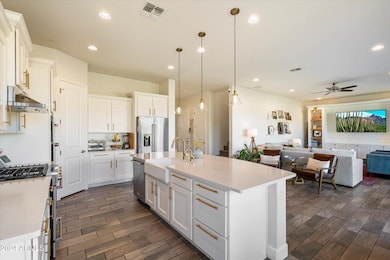
Estimated payment $5,788/month
Highlights
- Fitness Center
- Theater or Screening Room
- Granite Countertops
- Franklin at Brimhall Elementary School Rated A
- Santa Barbara Architecture
- Private Yard
About This Home
Immaculate home on a private Cul-de-sac in Mountain Bridge promises all the comforts of home. 2 OWNER SUITES: Secondary Suite 1st Floor, Primary Upstairs. Large, open desert-scape behind home is land owned by Mountain Bridge Association, extending privacy for the lifestyle you deserve. Extensive grounds offer limitless possibilities to match your vision. Uniquely designed, this effortless open floor plan with seamless use of space creates opportunity for light to fill every room. The GARAGE! Full-Tandem with 4' EXTENSIONS in BOTH BAYS for Storage, Large Vehicles. Widened drive by 2' to integrate walkway. The Sliding Wall of Glass extends lifestyle to outdoor living. Upstairs Primary Owners Suite w/Balcony views of City Lights plus 3 additional bedrooms. Owners will consider ALL OFFERS. There's more! See full list of upgrades and enhancements in Doc-tab! There's an attraction to Mountain Bridge that brings community experiences to life where you will find resort-style living at its finest. Community amenities are included in HOA: Pool, Tennis, Pickleball, Basketball, Fitness Center, Playground, Clubhouse, Walking and Biking Trails and more. Fantastic location surrounded by Great Schools, Restaurants and Shopping. Minutes to Usury Mountain Park, just 5 mins to Freeway, 15 minutes to Saguaro Lake, 20 Minutes to Sky Harbor Airport and Scottsdale.
Open House Schedule
-
Saturday, April 26, 202512:00 to 2:00 pm4/26/2025 12:00:00 PM +00:004/26/2025 2:00:00 PM +00:00Please call Melanie (480-334-4889) for Gate code upon arrival. Follow directions to Gate. Open House Sign will be at the entrance. We look forward to seeing you!Add to Calendar
Home Details
Home Type
- Single Family
Est. Annual Taxes
- $4,291
Year Built
- Built in 2017
Lot Details
- 0.27 Acre Lot
- Desert faces the front and back of the property
- Block Wall Fence
- Front and Back Yard Sprinklers
- Sprinklers on Timer
- Private Yard
- Grass Covered Lot
HOA Fees
- $199 Monthly HOA Fees
Parking
- 3 Car Garage
- Tandem Parking
Home Design
- Santa Barbara Architecture
- Wood Frame Construction
- Tile Roof
- Stucco
Interior Spaces
- 3,354 Sq Ft Home
- 2-Story Property
- Ceiling Fan
- Double Pane Windows
- Security System Owned
- Washer and Dryer Hookup
Kitchen
- Eat-In Kitchen
- Breakfast Bar
- Built-In Microwave
- Kitchen Island
- Granite Countertops
Flooring
- Carpet
- Tile
Bedrooms and Bathrooms
- 5 Bedrooms
- Primary Bathroom is a Full Bathroom
- 3.5 Bathrooms
- Dual Vanity Sinks in Primary Bathroom
- Bathtub With Separate Shower Stall
Outdoor Features
- Balcony
Schools
- Zaharis Elementary School
- Fremont Junior High School
- Red Mountain High School
Utilities
- Cooling Available
- Heating Available
- High Speed Internet
Listing and Financial Details
- Tax Lot 7
- Assessor Parcel Number 219-31-948
Community Details
Overview
- Association fees include ground maintenance, street maintenance
- Ccmc Association, Phone Number (480) 284-4510
- Built by Blandford Homes
- Seville At Mountain Bridge Subdivision
Recreation
- Tennis Courts
- Community Playground
- Fitness Center
- Heated Community Pool
- Community Spa
- Bike Trail
Additional Features
- Theater or Screening Room
- Security Guard
Map
Home Values in the Area
Average Home Value in this Area
Tax History
| Year | Tax Paid | Tax Assessment Tax Assessment Total Assessment is a certain percentage of the fair market value that is determined by local assessors to be the total taxable value of land and additions on the property. | Land | Improvement |
|---|---|---|---|---|
| 2025 | $4,291 | $49,824 | -- | -- |
| 2024 | $4,331 | $47,452 | -- | -- |
| 2023 | $4,331 | $71,130 | $14,220 | $56,910 |
| 2022 | $4,229 | $59,230 | $11,840 | $47,390 |
| 2021 | $4,288 | $55,360 | $11,070 | $44,290 |
| 2020 | $4,224 | $53,320 | $10,660 | $42,660 |
| 2019 | $3,907 | $51,670 | $10,330 | $41,340 |
| 2018 | $3,726 | $16,170 | $16,170 | $0 |
| 2017 | $1,134 | $14,460 | $14,460 | $0 |
Property History
| Date | Event | Price | Change | Sq Ft Price |
|---|---|---|---|---|
| 03/21/2025 03/21/25 | Price Changed | $939,000 | -1.2% | $280 / Sq Ft |
| 02/02/2025 02/02/25 | Price Changed | $949,999 | -2.6% | $283 / Sq Ft |
| 01/16/2025 01/16/25 | Price Changed | $975,000 | -2.2% | $291 / Sq Ft |
| 12/05/2024 12/05/24 | For Sale | $997,000 | -- | $297 / Sq Ft |
Deed History
| Date | Type | Sale Price | Title Company |
|---|---|---|---|
| Special Warranty Deed | $489,458 | Old Republic Title |
Mortgage History
| Date | Status | Loan Amount | Loan Type |
|---|---|---|---|
| Open | $415,775 | New Conventional | |
| Closed | $415,000 | New Conventional | |
| Closed | $424,100 | New Conventional |
Similar Homes in Mesa, AZ
Source: Arizona Regional Multiple Listing Service (ARMLS)
MLS Number: 6787736
APN: 219-31-948
- 2034 N Dome Rock
- 2040 N Dome Rock
- 1842 N Red Cliff
- 2066 N Canelo Hills
- 2065 N Red Cliff
- 2113 N Trowbridge St
- 1820 N Bernard
- 1813 N Trowbridge
- 1816 N Bernard
- 1829 N Atwood
- 2124 N 89th Place
- 2026 N Atwood
- 1752 N Harper
- 2133 N Atwood
- 9001 E Ivyglen St
- 2041 N 88th St
- 9127 E Lynwood St
- 9041 E Ivyglen Cir
- 2145 N 88th St
- 1904 N Steele
