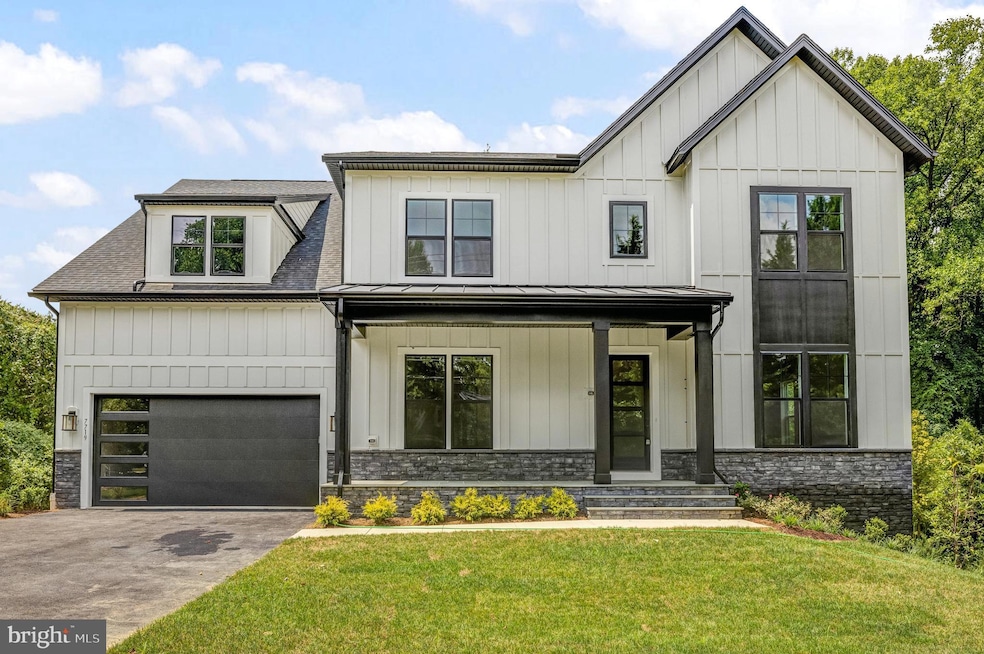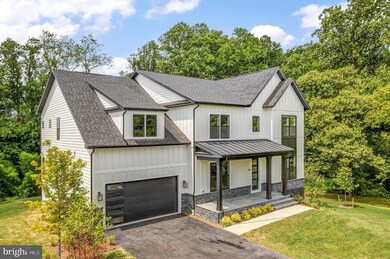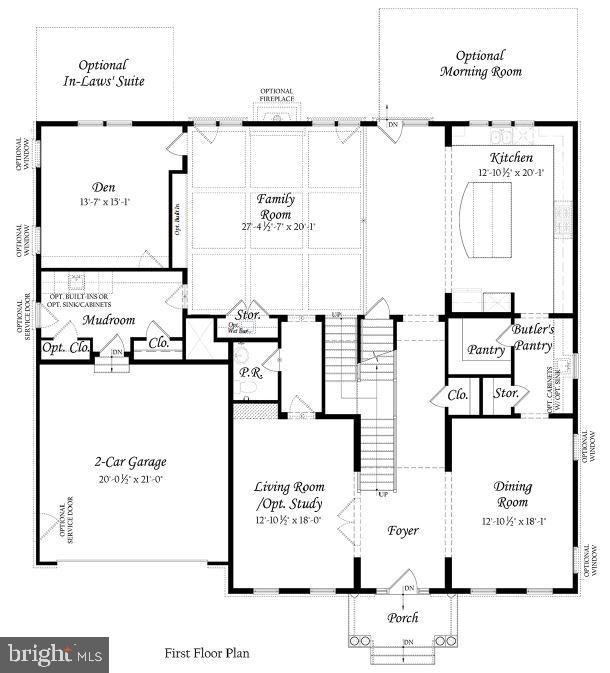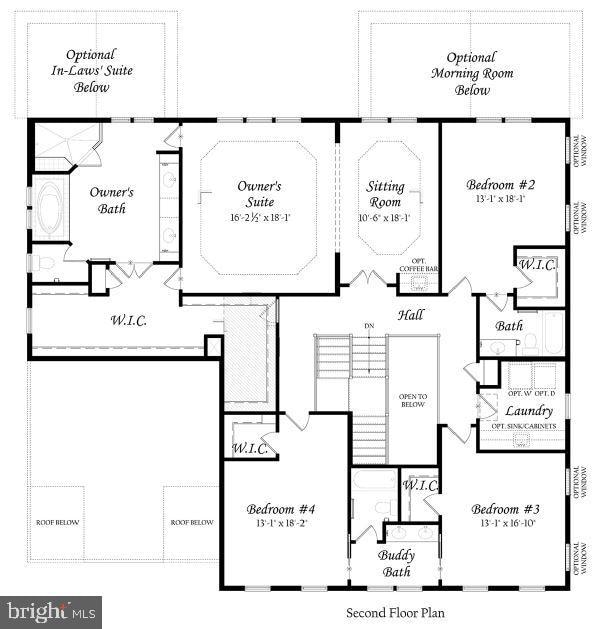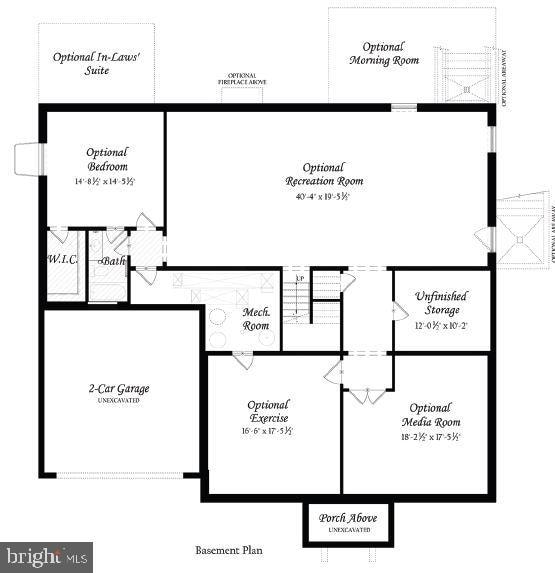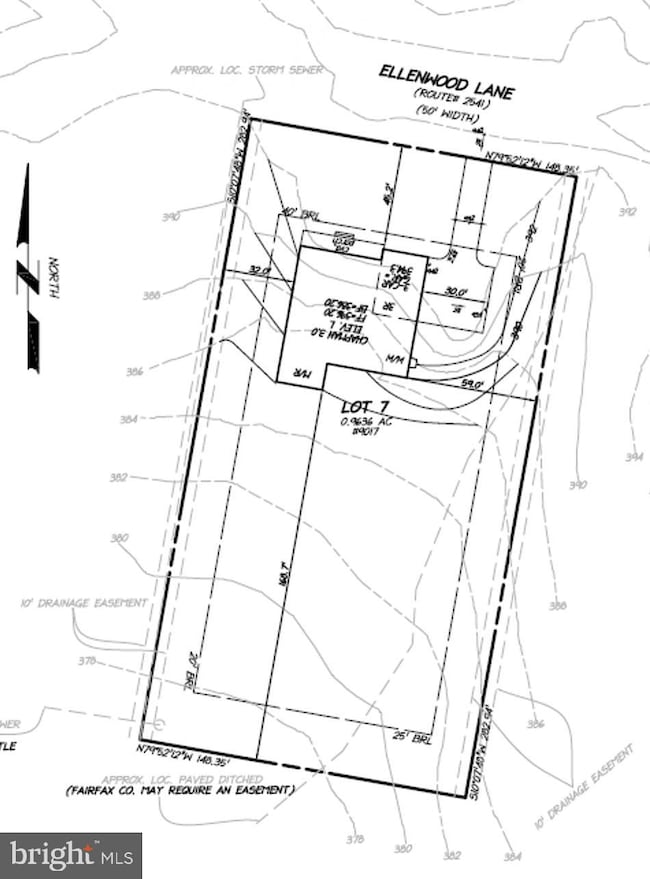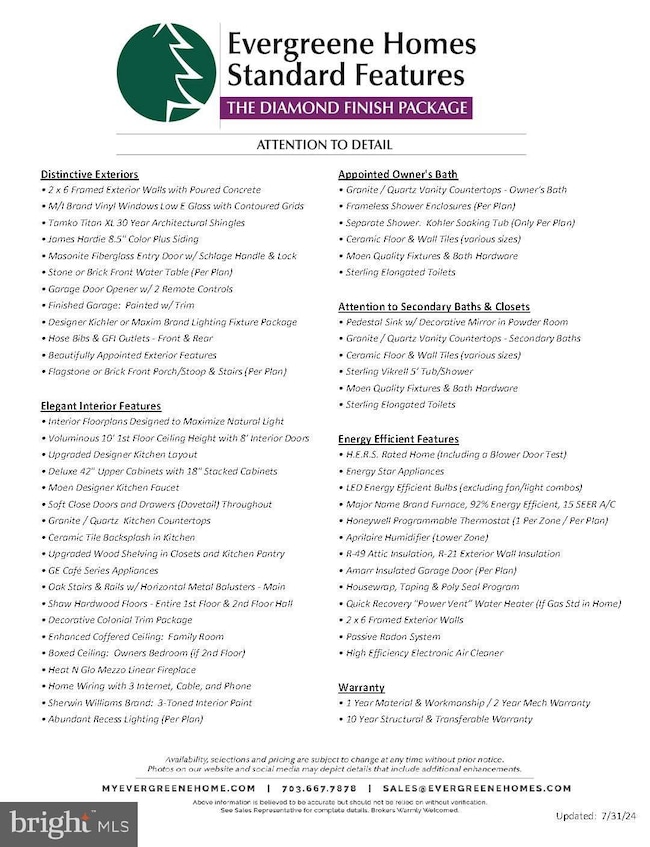
9017 Ellenwood Ln Fairfax, VA 22032
Long Branch NeighborhoodEstimated payment $11,052/month
Highlights
- New Construction
- Eat-In Gourmet Kitchen
- 0.96 Acre Lot
- Wakefield Forest Elementary School Rated A
- View of Trees or Woods
- Open Floorplan
About This Home
Pre-Construction Opportunity! Anticipated completion by December 2025. Discover exceptional quality, value, and a prime location on this 1-acre, fully wooded lot in the desirable Woodson HS district. With a modern farmhouse exterior, this luxury home offers both privacy and convenience, just minutes from Rt. 236, 495, and 66, with abundant shopping and dining nearby in Fairfax. Evergreene Homes proudly presents The Chapman, one of our most popular floor plans.
The list price includes our exclusive Diamond Features Package, with options to further personalize the home by selecting from the following Structural Options: 3-Car Garage, Morning Room Extension, Main-Level Guest Suite with full Bathroom, Butler’s Pantry, Laundry Room Cabinets with Sink, an additional 5th Bedroom and full Bathroom above the Garage, and optional Basement areas such as a Recreation Room, Bedroom, Full Bathroom, Media Room, and Exercise Room.
Upon entering the foyer, you’re welcomed by gleaming hardwood floors and dual staircases featuring modern metal horizontal balusters with a wood handrail, along with a spacious Living Room and formal Dining Room. The Designer Kitchen is truly impressive, with maple cabinetry extending to the 10’ ceiling, glass-faced upper cabinets, GE Café appliances, soft-close drawers, and quartz countertops for a sleek, elegant look. An oversized island provides ample seating and additional storage.
Designed for comfortable living, the Great Room includes a modern linear gas fireplace, dedicated entertainment wall, and an impressive coffered ceiling. The Mud Room offers generous storage for shoes, backpacks, and sports gear. For those working from home, the main-level Den at the back of the home is ideal, with the option to convert the Living Room into a second home office if desired.
Upstairs, the highlight is the expansive Owner’s Suite with a Sitting Room and oversized Walk-In Closets, accessible from both the bedroom and bathroom—a standout design feature. The Owner’s Bedroom also includes double box ceilings, while the Owner’s Bath offers a large frameless shower, soaking tub, and dual vanities. Each of the three additional upper-level bedrooms is generously sized, with one en-suite bath and one shared Buddy Bath.
Our homes are crafted with top-quality features, including a whole-house fan on the second level to improve air quality, a humidifier, electronic air cleaner, abundant recessed lighting, a 10-year transferable Builder’s Warranty, upgraded 2x6 framing, advanced thermal insulation, and pest control tubes within exterior walls.
Home Details
Home Type
- Single Family
Est. Annual Taxes
- $9,526
Year Built
- Built in 2025 | New Construction
Lot Details
- 0.96 Acre Lot
- Property is in excellent condition
- Property is zoned 110
Parking
- 2 Car Direct Access Garage
- 4 Driveway Spaces
- Front Facing Garage
- Garage Door Opener
Property Views
- Woods
- Garden
Home Design
- Transitional Architecture
- Pillar, Post or Pier Foundation
- Slab Foundation
- Advanced Framing
- Frame Construction
- Blown-In Insulation
- Architectural Shingle Roof
- Composition Roof
- Stone Siding
- Passive Radon Mitigation
- Concrete Perimeter Foundation
- Rough-In Plumbing
- HardiePlank Type
- Asphalt
- Tile
Interior Spaces
- Property has 3 Levels
- Open Floorplan
- Crown Molding
- Ceiling height of 9 feet or more
- Whole House Fan
- Gas Fireplace
- Mud Room
- Entrance Foyer
- Great Room
- Family Room Off Kitchen
- Sitting Room
- Formal Dining Room
- Den
- Attic Fan
Kitchen
- Eat-In Gourmet Kitchen
- Built-In Oven
- Gas Oven or Range
- Range Hood
- Built-In Microwave
- Dishwasher
- Stainless Steel Appliances
- Kitchen Island
- Upgraded Countertops
Flooring
- Wood
- Carpet
- Ceramic Tile
Bedrooms and Bathrooms
- 4 Bedrooms
- En-Suite Primary Bedroom
- En-Suite Bathroom
- Walk-In Closet
- Soaking Tub
- Bathtub with Shower
- Walk-in Shower
Laundry
- Laundry Room
- Laundry on upper level
- Washer and Dryer Hookup
Unfinished Basement
- Walk-Out Basement
- Connecting Stairway
- Interior and Exterior Basement Entry
- Water Proofing System
- Drainage System
- Sump Pump
- Space For Rooms
- Rough-In Basement Bathroom
- Basement Windows
Eco-Friendly Details
- Energy-Efficient Appliances
- Energy-Efficient Windows with Low Emissivity
- Air Purifier
- Whole House Exhaust Ventilation
Schools
- Wakefield Forest Elementary School
- Frost Middle School
- Woodson High School
Utilities
- Air Filtration System
- Humidifier
- 90% Forced Air Zoned Heating and Cooling System
- Air Source Heat Pump
- Vented Exhaust Fan
- Programmable Thermostat
- 200+ Amp Service
- Water Dispenser
- 60 Gallon+ Natural Gas Water Heater
- Municipal Trash
Community Details
- No Home Owners Association
- Built by Evergreene Homes
- Chapman H
Listing and Financial Details
- Tax Lot 7
- Assessor Parcel Number 0692 18 0007
Map
Home Values in the Area
Average Home Value in this Area
Tax History
| Year | Tax Paid | Tax Assessment Tax Assessment Total Assessment is a certain percentage of the fair market value that is determined by local assessors to be the total taxable value of land and additions on the property. | Land | Improvement |
|---|---|---|---|---|
| 2024 | $10,082 | $809,070 | $342,000 | $467,070 |
| 2023 | $9,505 | $790,460 | $327,000 | $463,460 |
| 2022 | $9,253 | $759,670 | $306,000 | $453,670 |
| 2021 | $8,617 | $693,120 | $274,000 | $419,120 |
| 2020 | $8,596 | $688,120 | $269,000 | $419,120 |
| 2019 | $8,313 | $663,120 | $244,000 | $419,120 |
| 2018 | $7,485 | $650,910 | $244,000 | $406,910 |
| 2017 | $7,716 | $627,880 | $244,000 | $383,880 |
| 2016 | $7,499 | $609,600 | $244,000 | $365,600 |
| 2015 | $6,907 | $580,190 | $232,000 | $348,190 |
| 2014 | $6,512 | $546,440 | $227,000 | $319,440 |
Property History
| Date | Event | Price | Change | Sq Ft Price |
|---|---|---|---|---|
| 11/27/2024 11/27/24 | Pending | -- | -- | -- |
| 11/06/2024 11/06/24 | For Sale | $1,837,900 | -- | $392 / Sq Ft |
Deed History
| Date | Type | Sale Price | Title Company |
|---|---|---|---|
| Warranty Deed | $875,000 | Centerview Title | |
| Warranty Deed | $875,000 | Centerview Title | |
| Deed Of Distribution | -- | None Listed On Document | |
| Deed | -- | None Available |
Mortgage History
| Date | Status | Loan Amount | Loan Type |
|---|---|---|---|
| Open | $1,557,628 | Construction | |
| Closed | $1,557,628 | Construction |
Similar Homes in Fairfax, VA
Source: Bright MLS
MLS Number: VAFX2209124
APN: 0692-18-0007
- 9117 Hunting Pines Place
- 4140 Elizabeth Ln
- 4045 Taylor Dr
- 4353 Starr Jordan Dr
- 4013 Old Hickory Rd
- 4024 Iva Ln
- 8712 Mary Lee Ln
- 9341 Tartan View Dr
- 4212 Sherando Ln
- 4605 Valerie Ct
- 3808 Ridgelea Dr
- 8914 Moreland Ln
- 4212 Wakefield Dr
- 3711 Millbank Ct
- 3810 Pineland St
- 8609 Battailles Ct
- 8525 Raleigh Ave
- 8529 Forest St
- 8710 Braeburn Dr
- 4721 Springbrook Dr
