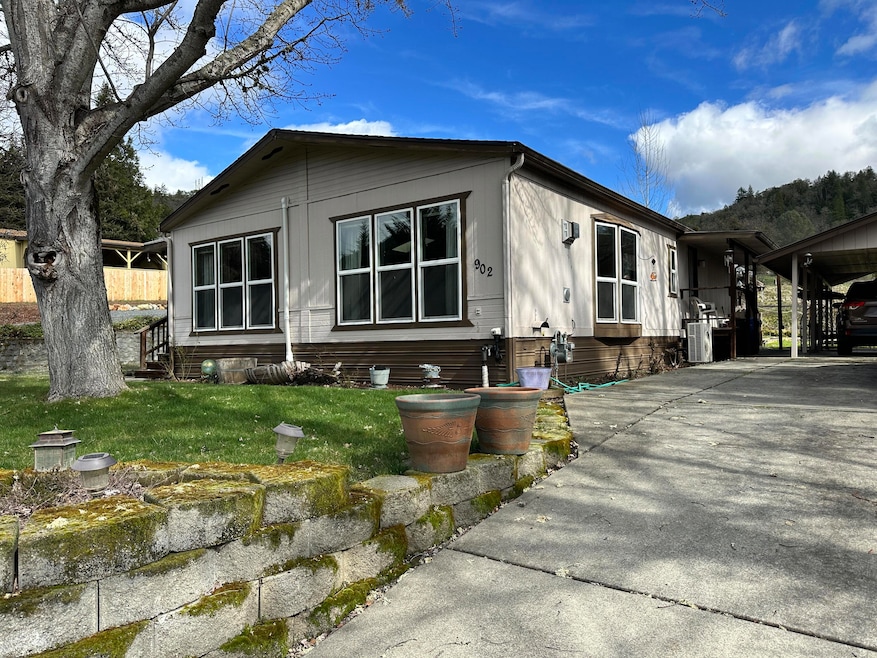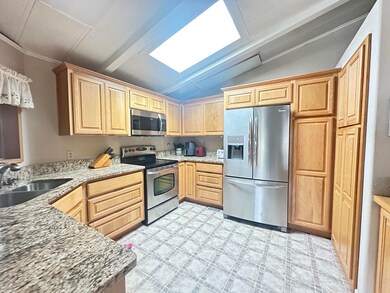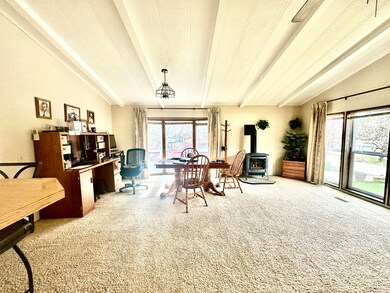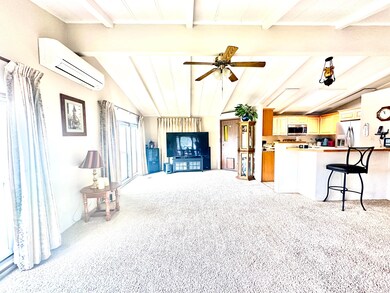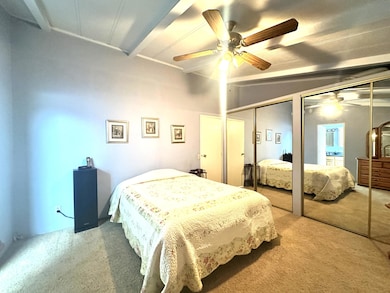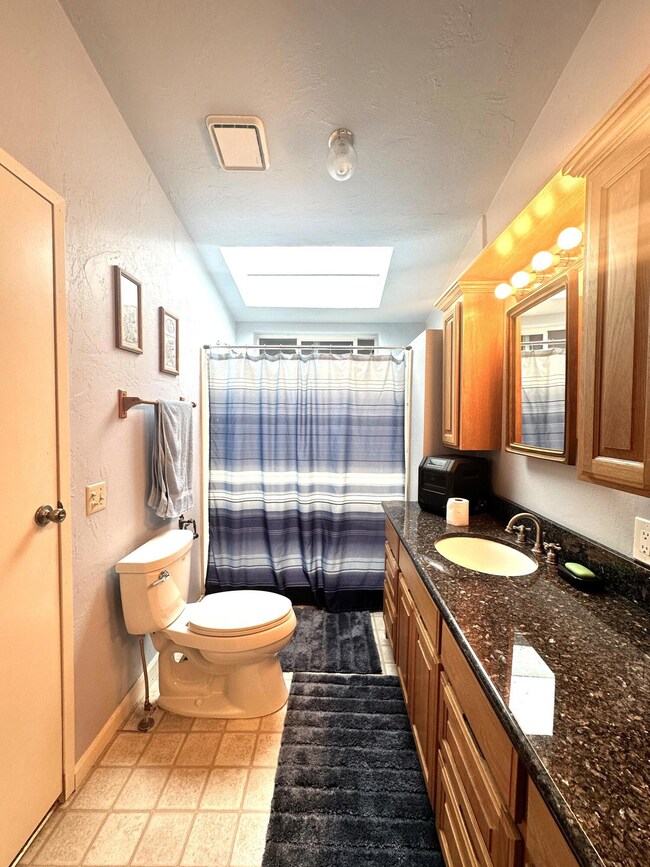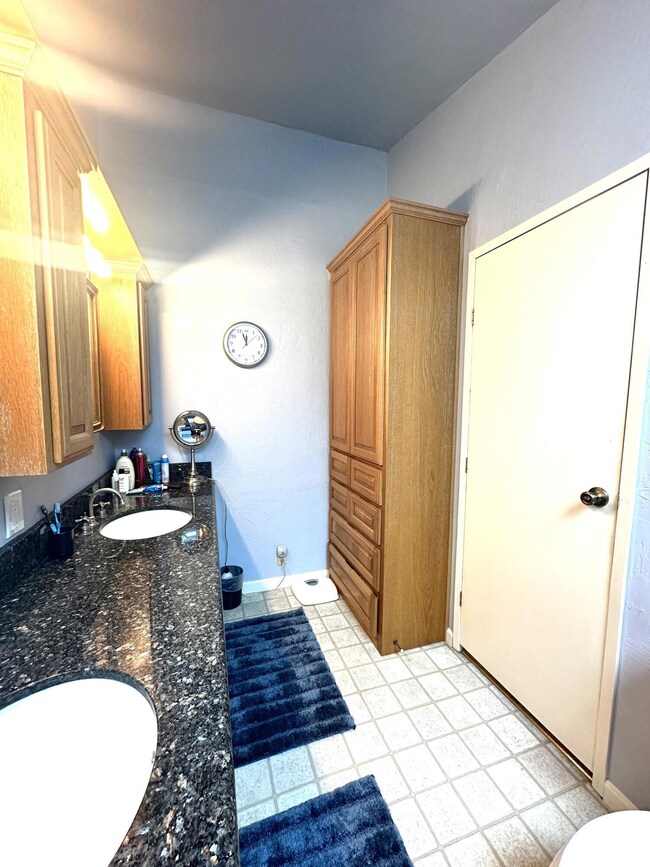
902 Broadway St Rogue River, OR 97537
Highlights
- Spa
- Panoramic View
- Vaulted Ceiling
- RV Access or Parking
- Open Floorplan
- Bonus Room
About This Home
As of April 2025Discover the perfect starter home or downsize with pride of ownership throughout! This spacious 2-bed, 2-bath home boasts an open floor plan with large rooms, granite countertops in the kitchen and bathrooms, and stainless steel appliances. Enjoy year-round comfort with a gas fireplace and heat/AC split in the living room. The bonus enclosed porch adds extra space, while the winterized hot tub offers relaxation. Plenty of storage with three sheds, plus garden beds and inground sprinklers for easy maintenance. Take in stunning mountain views and enjoy the convenience of walking to downtown Rogue River. Just a short drive to Grants Pass and Medford for more shopping and amenities. Don't miss this charming home in a beautiful small-town setting!
Home Details
Home Type
- Single Family
Est. Annual Taxes
- $1,345
Year Built
- Built in 1984
Lot Details
- 0.27 Acre Lot
- Fenced
- Landscaped
- Level Lot
- Front Yard Sprinklers
- Garden
- Property is zoned R1-8, R1-8
Property Views
- Panoramic
- Mountain
- Neighborhood
Home Design
- Composition Roof
Interior Spaces
- 1,480 Sq Ft Home
- 1-Story Property
- Open Floorplan
- Vaulted Ceiling
- Ceiling Fan
- Skylights
- Gas Fireplace
- Double Pane Windows
- Living Room with Fireplace
- Dining Room
- Bonus Room
Kitchen
- Breakfast Bar
- Range
- Microwave
- Dishwasher
- Granite Countertops
- Disposal
Flooring
- Carpet
- Laminate
Bedrooms and Bathrooms
- 2 Bedrooms
- Linen Closet
- 2 Full Bathrooms
- Double Vanity
- Bathtub with Shower
Laundry
- Laundry Room
- Dryer
- Washer
Home Security
- Carbon Monoxide Detectors
- Fire and Smoke Detector
Parking
- Detached Carport Space
- Gravel Driveway
- RV Access or Parking
Outdoor Features
- Spa
- Enclosed patio or porch
- Separate Outdoor Workshop
- Shed
- Storage Shed
Schools
- Rogue River Elementary School
- Rogue River Middle School
- Rogue River Jr/Sr High School
Utilities
- Cooling System Mounted To A Wall/Window
- Heating Available
- Natural Gas Connected
- Irrigation Water Rights
- Water Heater
Community Details
- No Home Owners Association
Listing and Financial Details
- Assessor Parcel Number 10699095
Map
Home Values in the Area
Average Home Value in this Area
Property History
| Date | Event | Price | Change | Sq Ft Price |
|---|---|---|---|---|
| 04/09/2025 04/09/25 | Sold | $310,000 | 0.0% | $209 / Sq Ft |
| 03/06/2025 03/06/25 | Pending | -- | -- | -- |
| 03/04/2025 03/04/25 | For Sale | $310,000 | -- | $209 / Sq Ft |
About the Listing Agent
Shannan's Other Listings
Source: Southern Oregon MLS
MLS Number: 220196765
- 906 Broadway St Unit 500
- 409 Valley View Dr
- 935 Pine St
- 904 Broadway St Unit 503
- 510 Cypress Ave
- 106 Willow Ln
- 416 Berglund St
- 605 3rd St
- 235 Lloyellen Dr
- 308 Oak St
- 0 Oak St
- 105 Brolin Ct
- 315 W Evans Creek Rd Unit 18
- 315 W Evans Creek Rd Unit 28
- 212 Oak St Unit (A & B)
- 109 Hickory Dr
- 106 Wards Creek Ln
- 515 E Main St Unit 19
- 515 E Main St Unit 16
- 103 Wards Creek Ln
