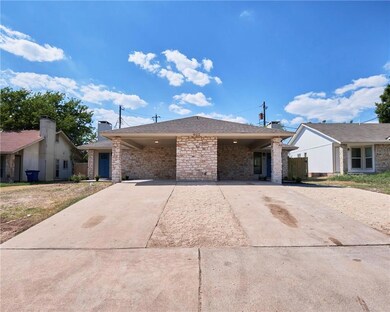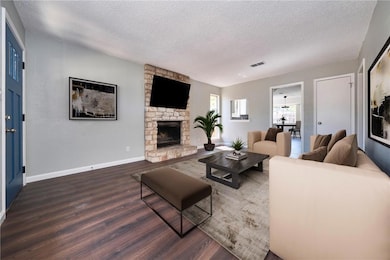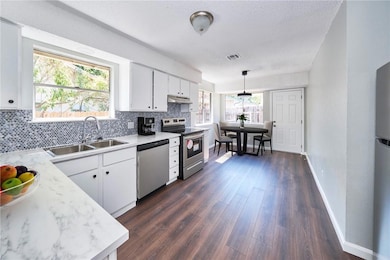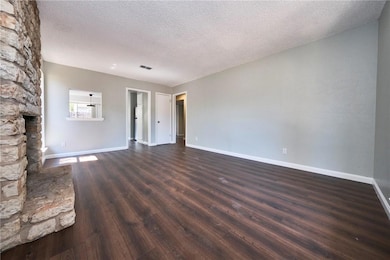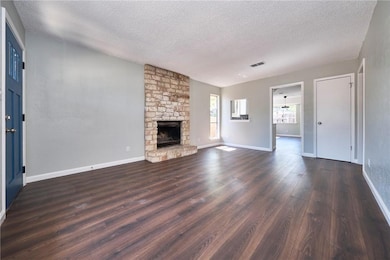902 Fieldwood Dr Unit A Austin, TX 78758
North Austin NeighborhoodHighlights
- Open Floorplan
- Eat-In Kitchen
- Walk-In Closet
- Granite Countertops
- Double Vanity
- 5-minute walk to Quail Creek Park
About This Home
Beautiful upgraded 3 Bed and 1.5 bath Duplex home. New wood laminate, tile and carpet flooring, updated laminate counters, tile backsplash, painted cabinets, and stainless steel appliances. 1 car carport per unit , Detached storage area with laundry hookups, Updated baths with recent vanities, hardware, vinyl tub surrounds, and Private backyard. Refrigerator, Washer/Dryer included.Don't Miss it!!!
Co-Listing Agent
Trinity Texas Property Mgmt Brokerage Phone: (512) 279-4596 License #0658782
Home Details
Home Type
- Single Family
Est. Annual Taxes
- $9,489
Year Built
- Built in 1979
Lot Details
- 7,100 Sq Ft Lot
- Southeast Facing Home
- Back Yard Fenced
Home Design
- Slab Foundation
- Composition Roof
- Masonry Siding
- Stone Siding
Interior Spaces
- 1,113 Sq Ft Home
- 1-Story Property
- Open Floorplan
- Ceiling Fan
- Blinds
- Living Room with Fireplace
- Dining Room
- Storage
- Washer and Dryer
- Fire and Smoke Detector
Kitchen
- Eat-In Kitchen
- Breakfast Bar
- Oven
- Cooktop with Range Hood
- Dishwasher
- Kitchen Island
- Granite Countertops
- Disposal
Flooring
- Carpet
- Tile
- Vinyl
Bedrooms and Bathrooms
- 3 Main Level Bedrooms
- Walk-In Closet
- Double Vanity
Parking
- 1 Parking Space
- Carport
Outdoor Features
- Patio
Schools
- Mcbee Elementary School
- Burnet Middle School
- Austin High School
Utilities
- Central Heating and Cooling System
- No Utilities
Listing and Financial Details
- Security Deposit $1,695
- Tenant pays for all utilities
- The owner pays for association fees
- 12 Month Lease Term
- $65 Application Fee
- Assessor Parcel Number 02451606170000
- Tax Block B
Community Details
Overview
- Property has a Home Owners Association
- Quail Valley Sec 01 Subdivision
- Property managed by Trinitytxpropertymanagment.Inc
Pet Policy
- Pet Size Limit
- Pet Deposit $500
- Dogs and Cats Allowed
- Medium pets allowed
Map
Source: Unlock MLS (Austin Board of REALTORS®)
MLS Number: 4466934
APN: 252195
- 900 Fieldwood Dr
- 825 Ken St
- 906 E Village Ln
- 901 E Village Ln
- 1000 Cripple Creek Dr
- 1004 Cripple Creek Dr
- 906 Silver Quail Ln
- 901 Silver Quail Ln
- 915 Silver Quail Ln
- 905 Neans Dr
- 9504 Quail Village Ln
- 1337 Neans Dr
- 834 N Meadows Dr
- 1010 W Rundberg Ln Unit 3
- 1010 W Rundberg Ln Unit 5
- 1313 Neans Dr
- 1003 Fauntleroy Trail
- 102 W Pheasant Dr
- 303 W Applegate Dr
- 10312 Georgian Dr

