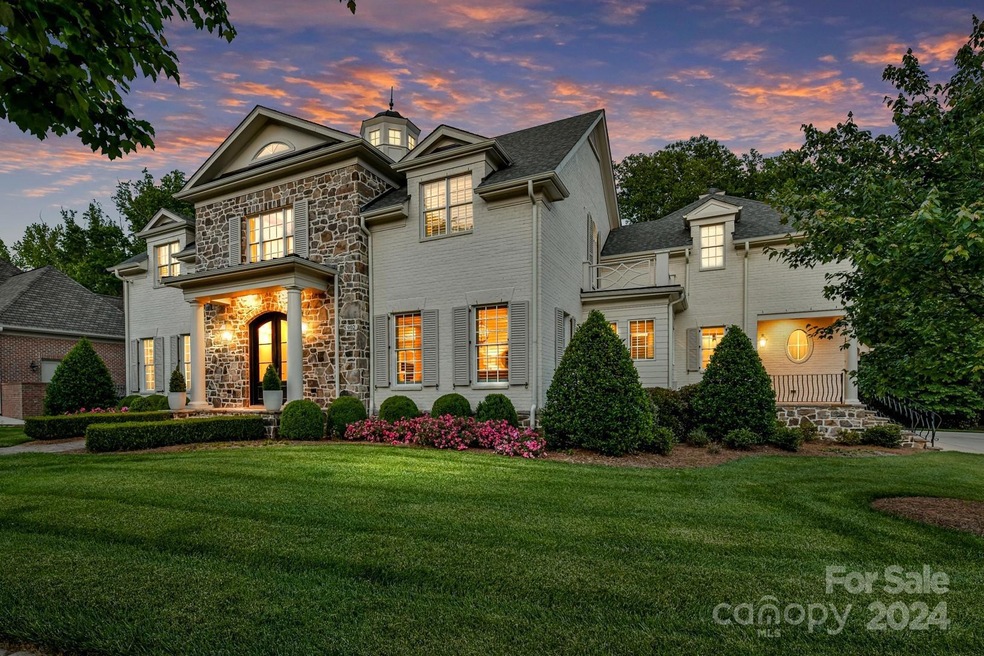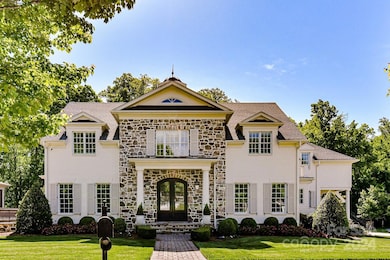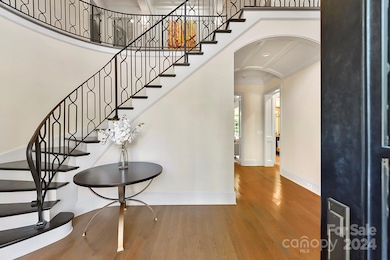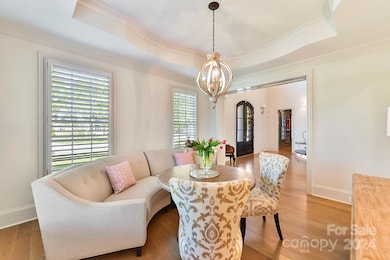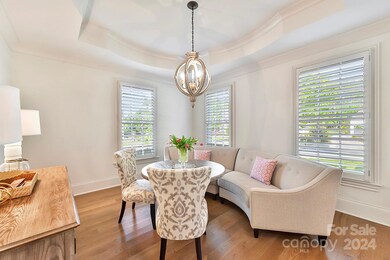
902 Hudson Place Davidson, NC 28036
Highlights
- Spa
- Open Floorplan
- Wood Flooring
- Davidson Elementary School Rated A-
- Outdoor Fireplace
- Mud Room
About This Home
As of January 2025Exquisite custom home built and completed in 2016 by premier builder Artisan Custom Homes located in Davidson. Incredible upgrades and craftsmanship throughout home and beautifully designed by the talented JJ Barja with Elite Design Group. This luxury home has 5 bedrooms, 5 full baths, 2 half baths with a large .73 acre professionally landscaped lot. This is the perfect home for entertaining family and friends with an exceptional open floor plan design. The intricate ceiling detail, very upgraded trim/moldings, curved staircase, chef's kitchen with large island, high-end appliances with Wolf Range, Sub-Zero and primary bedroom on the main level are all absolutely stunning. It's easy to relax in this very private and tranquil setting watching the sun rise on your beautiful covered porch that overlooks your gorgeous pool. Location is superb in the highly sought after Davidson Wood neighborhood. Walk or bike into the charming town of Davidson to shop and enjoy the many fine restaurants!
Last Agent to Sell the Property
Ivester Jackson Properties Brokerage Email: emily@ivesterjackson.com License #194609
Home Details
Home Type
- Single Family
Est. Annual Taxes
- $13,486
Year Built
- Built in 2015
Lot Details
- Back Yard Fenced
- Irrigation
- Property is zoned RPA
HOA Fees
- $63 Monthly HOA Fees
Parking
- 3 Car Attached Garage
- Garage Door Opener
- Driveway
Home Design
- Wood Siding
- Stone Siding
- Four Sided Brick Exterior Elevation
Interior Spaces
- 2-Story Property
- Open Floorplan
- Bar Fridge
- Pocket Doors
- Mud Room
- Entrance Foyer
- Family Room with Fireplace
- Pull Down Stairs to Attic
- Home Security System
Kitchen
- Oven
- Gas Range
- Range Hood
- Warming Drawer
- Microwave
- Dishwasher
- Kitchen Island
- Disposal
Flooring
- Wood
- Tile
Bedrooms and Bathrooms
- Walk-In Closet
Laundry
- Laundry Room
- Electric Dryer Hookup
Basement
- Interior and Exterior Basement Entry
- Crawl Space
- Basement Storage
- Natural lighting in basement
Outdoor Features
- Spa
- Covered patio or porch
- Outdoor Fireplace
- Outdoor Gas Grill
Schools
- Davidson K-8 Elementary And Middle School
- William Amos Hough High School
Utilities
- Central Air
- Heat Pump System
- Heating System Uses Natural Gas
- Gas Water Heater
- Cable TV Available
Listing and Financial Details
- Assessor Parcel Number 007-091-31
Community Details
Overview
- Main Street Mgt Group Association, Phone Number (704) 255-1266
- Built by Artisan Custom Homes
- Davidson Wood Subdivision
- Mandatory home owners association
Recreation
- Trails
Map
Home Values in the Area
Average Home Value in this Area
Property History
| Date | Event | Price | Change | Sq Ft Price |
|---|---|---|---|---|
| 01/29/2025 01/29/25 | Sold | $2,975,000 | -7.0% | $495 / Sq Ft |
| 10/28/2024 10/28/24 | For Sale | $3,200,000 | +1388.4% | $532 / Sq Ft |
| 04/20/2015 04/20/15 | Sold | $215,000 | -1.8% | -- |
| 02/21/2015 02/21/15 | Pending | -- | -- | -- |
| 01/11/2015 01/11/15 | For Sale | $219,000 | -- | -- |
Tax History
| Year | Tax Paid | Tax Assessment Tax Assessment Total Assessment is a certain percentage of the fair market value that is determined by local assessors to be the total taxable value of land and additions on the property. | Land | Improvement |
|---|---|---|---|---|
| 2023 | $13,486 | $1,793,700 | $396,000 | $1,397,700 |
| 2022 | $11,939 | $1,263,300 | $235,000 | $1,028,300 |
| 2021 | $11,697 | $1,263,300 | $235,000 | $1,028,300 |
| 2020 | $11,697 | $1,263,300 | $235,000 | $1,028,300 |
| 2019 | $11,691 | $1,263,300 | $235,000 | $1,028,300 |
| 2018 | $13,067 | $1,094,300 | $185,000 | $909,300 |
| 2017 | $12,981 | $1,094,300 | $185,000 | $909,300 |
| 2016 | $5,734 | $185,000 | $185,000 | $0 |
| 2015 | $2,157 | $185,000 | $185,000 | $0 |
| 2014 | $2,157 | $0 | $0 | $0 |
Mortgage History
| Date | Status | Loan Amount | Loan Type |
|---|---|---|---|
| Open | $750,000 | New Conventional | |
| Previous Owner | $350,000 | New Conventional | |
| Previous Owner | $1,060,000 | Stand Alone Second | |
| Previous Owner | $198,000 | Credit Line Revolving | |
| Previous Owner | $79,000 | Credit Line Revolving | |
| Previous Owner | $1,087,500 | New Conventional |
Deed History
| Date | Type | Sale Price | Title Company |
|---|---|---|---|
| Warranty Deed | $2,975,000 | None Listed On Document | |
| Warranty Deed | $180,000 | None Available | |
| Warranty Deed | $135,000 | None Available |
Similar Homes in Davidson, NC
Source: Canopy MLS (Canopy Realtor® Association)
MLS Number: 4195545
APN: 007-091-31
- 825 Hudson Place
- 1425 Samuel Spencer Pkwy Unit 5
- 1437 Samuel Spencer Pkwy
- 1401 Samuel Spencer Pkwy
- 1017 Patrick Johnston Ln
- 917 Patrick Johnston Ln
- 1200 Claires Creek Ln
- 12860 Westmoreland Farm Rd
- 19155 Newburg Hill Rd
- 19041 Newburg Hill Rd
- 19134 Newburg Hill Rd
- 19110 Newburg Hill Rd
- 19044 Newburg Hill Rd
- 19028 Newburg Hill Rd
- 19032 Newburg Hill Rd
- 12424 Bradford Park Dr
- 12432 Bradford Park Dr
- 11604 Bradford Park Dr
- 1126 Concord Rd
- 1550 Matthew McClure Cir
