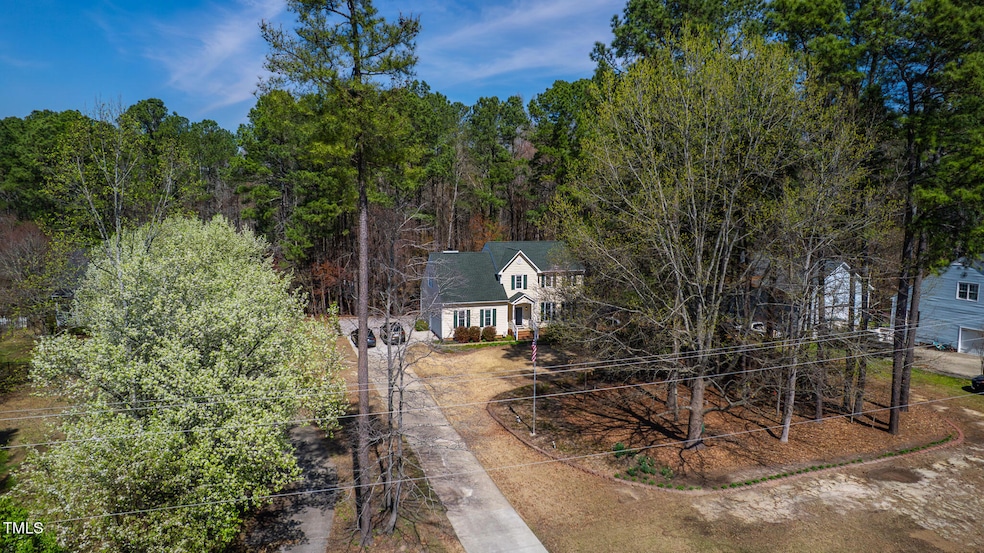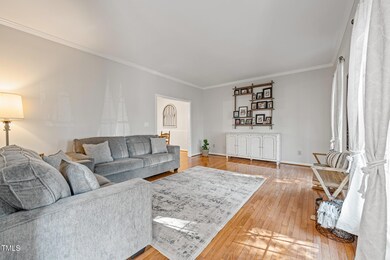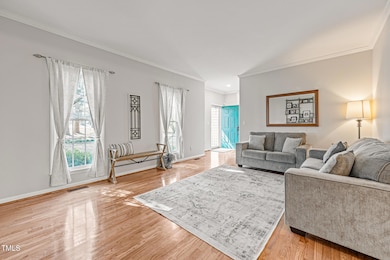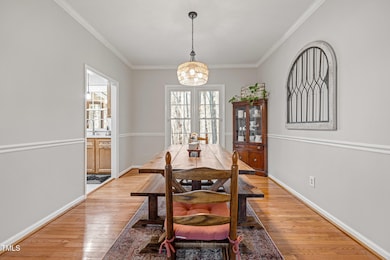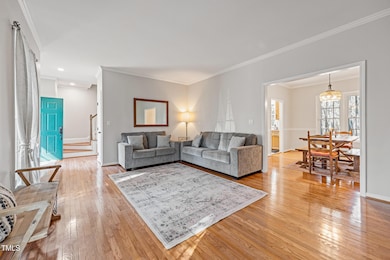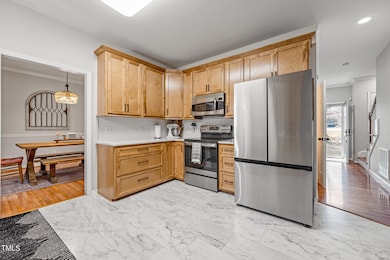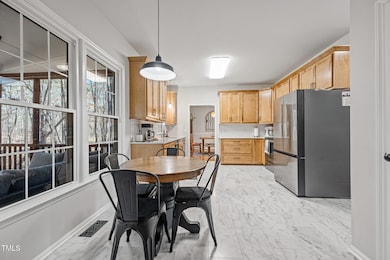
902 Loop Rd Clayton, NC 27527
Neuse NeighborhoodEstimated payment $2,490/month
Highlights
- Finished Room Over Garage
- 1.08 Acre Lot
- Wood Flooring
- Riverwood Elementary School Rated A-
- Traditional Architecture
- 1 Fireplace
About This Home
A rare find in Clayton's Rivers Edge community! This Charming 3 bedroom homes sits on over an ACRE. Nestled on a mature lot that offers both privacy out back as well as manicured flower beds and mature trees out front!
The main level provides plenty of space including a living room, dining room, family room, kitchen ( with breakfast nook ) - half bath, laundry, and access to your private screened in porch off the back of the home.
3 bedrooms await upstairs including the primary suite that comes equipped with a soaking tub, shower, and plenty of closet space. Two additional bedrooms, a full bath, as well as a bonus/flex room complete the second story of the home.
From unique storage throughout the home, to beautiful built-in's upstairs, this home feels old world cozy with ALL the updates you're looking for.
The sellers have invested a lot into the home since they purchased it and are sad to say goodbye..
Improvements less than 2 years old:
- new quartz countertops, all new kitchen cabinetry, - New tile backsplash and fixtures- stainless steel appliances -new flooring in the kitchen and bathroom - fresh paint throughout the home - new gutters with gutter guards were installed - crawlspace was treated, a new vapor barrier was laid, and the crawlspace was encapsulated. - Home is wired for a dehumidifier unit - Dog Watch electric fence is installed ( just need new collars )
With more to show than tell, be sure to schedule your tour today!!
Home Details
Home Type
- Single Family
Est. Annual Taxes
- $1,754
Year Built
- Built in 1993
Lot Details
- 1.08 Acre Lot
- Cleared Lot
- Landscaped with Trees
- Back and Front Yard
Parking
- 2 Car Attached Garage
- Finished Room Over Garage
- Lighted Parking
- Garage Door Opener
- Private Driveway
- 3 Open Parking Spaces
Home Design
- Traditional Architecture
- Brick Foundation
- Architectural Shingle Roof
- Vinyl Siding
Interior Spaces
- 2,226 Sq Ft Home
- 2-Story Property
- Built-In Features
- Bookcases
- Smooth Ceilings
- Ceiling Fan
- Recessed Lighting
- 1 Fireplace
- Entrance Foyer
- Family Room
- Living Room
- Dining Room
- Bonus Room
- Screened Porch
- Storage
- Basement
- Crawl Space
- Home Security System
Kitchen
- Eat-In Kitchen
- Oven
- Stainless Steel Appliances
- Quartz Countertops
Flooring
- Wood
- Tile
Bedrooms and Bathrooms
- 3 Bedrooms
- Walk-In Closet
- Separate Shower in Primary Bathroom
- Soaking Tub
- Bathtub with Shower
Laundry
- Laundry Room
- Laundry in Hall
- Laundry on lower level
- Washer and Dryer
Schools
- Riverwood Elementary And Middle School
- Corinth Holder High School
Utilities
- Central Air
- Heating System Uses Gas
- Heating System Uses Propane
- Tankless Water Heater
- Septic Tank
Community Details
- No Home Owners Association
- Rivers Edge Subdivision
Listing and Financial Details
- Assessor Parcel Number 177004-50-6894
Map
Home Values in the Area
Average Home Value in this Area
Tax History
| Year | Tax Paid | Tax Assessment Tax Assessment Total Assessment is a certain percentage of the fair market value that is determined by local assessors to be the total taxable value of land and additions on the property. | Land | Improvement |
|---|---|---|---|---|
| 2024 | $1,754 | $216,490 | $43,200 | $173,290 |
| 2023 | $1,558 | $192,320 | $43,200 | $149,120 |
| 2022 | $1,577 | $192,320 | $43,200 | $149,120 |
| 2021 | $1,577 | $192,320 | $43,200 | $149,120 |
| 2020 | $1,635 | $192,320 | $43,200 | $149,120 |
| 2019 | $1,635 | $192,320 | $43,200 | $149,120 |
| 2018 | $1,421 | $163,330 | $27,000 | $136,330 |
| 2017 | $1,388 | $163,330 | $27,000 | $136,330 |
| 2016 | $1,388 | $163,330 | $27,000 | $136,330 |
| 2015 | $1,388 | $163,330 | $27,000 | $136,330 |
| 2014 | $1,388 | $163,330 | $27,000 | $136,330 |
Property History
| Date | Event | Price | Change | Sq Ft Price |
|---|---|---|---|---|
| 04/21/2025 04/21/25 | Price Changed | $420,000 | -3.4% | $189 / Sq Ft |
| 04/16/2025 04/16/25 | Price Changed | $435,000 | -2.0% | $195 / Sq Ft |
| 03/31/2025 03/31/25 | Price Changed | $444,000 | -2.7% | $199 / Sq Ft |
| 03/22/2025 03/22/25 | For Sale | $456,500 | +14.1% | $205 / Sq Ft |
| 12/14/2023 12/14/23 | Off Market | $400,000 | -- | -- |
| 05/10/2023 05/10/23 | Sold | $400,000 | 0.0% | $180 / Sq Ft |
| 03/18/2023 03/18/23 | Pending | -- | -- | -- |
| 03/16/2023 03/16/23 | For Sale | $399,900 | -- | $180 / Sq Ft |
Deed History
| Date | Type | Sale Price | Title Company |
|---|---|---|---|
| Warranty Deed | $400,000 | None Listed On Document |
Mortgage History
| Date | Status | Loan Amount | Loan Type |
|---|---|---|---|
| Open | $333,919 | VA | |
| Closed | $324,000 | VA | |
| Previous Owner | $199,700 | New Conventional | |
| Previous Owner | $213,222 | FHA | |
| Previous Owner | $227,156 | FHA |
Similar Homes in Clayton, NC
Source: Doorify MLS
MLS Number: 10083793
APN: 16I03008H
- 1053 Loop Rd
- 117 Linwood Ln
- 720 Raymond Dr
- 101 Feezor Ct
- 159 Trantham Trail
- 357 Riverwood Dr
- 236 Summer Place Ct
- 649 Riverwood Dr
- 100 Arundel Dr
- 102 Arundel Dr
- 14 E Saddle Ct
- 113 Arundel Dr
- 114 Arundel Dr
- 115 Arundel Dr
- 116 Arundel Dr
- 118 Arundel Dr
- 397 Woodson Dr
- 44 Loop Rd
- 365 Woodson Dr
- 85 Christenbury Ln
