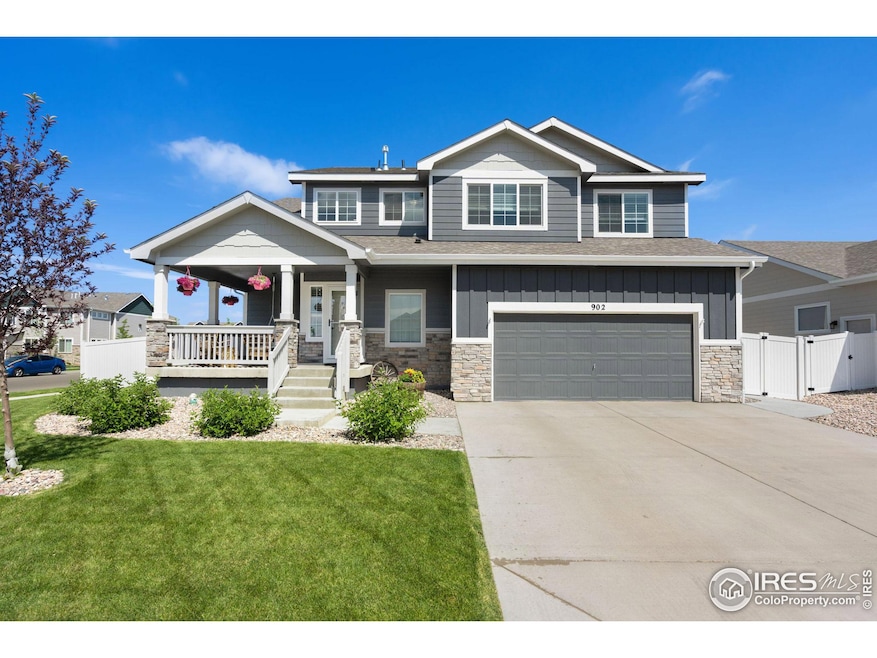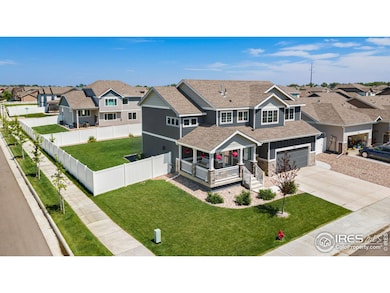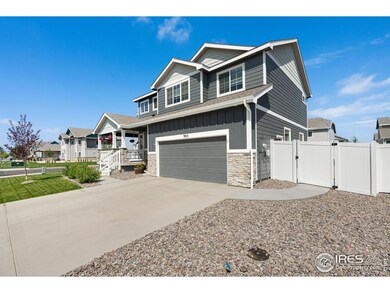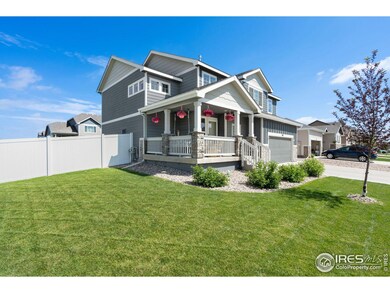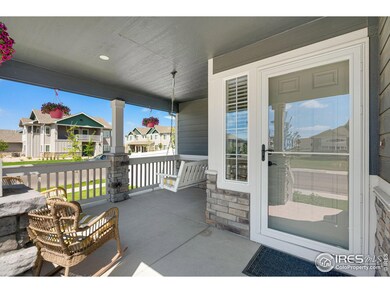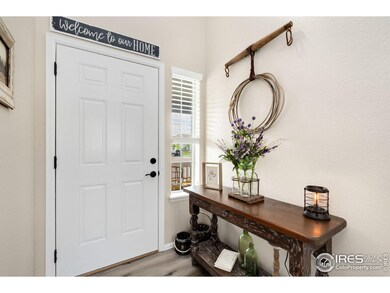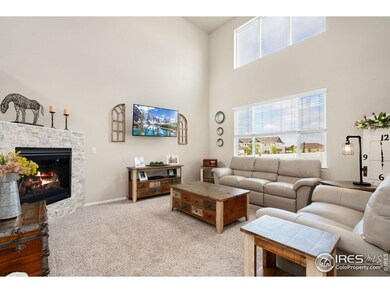
902 Maplebrook Dr Windsor, CO 80550
Estimated payment $3,911/month
Highlights
- Spa
- Mountain View
- Wood Flooring
- Open Floorplan
- Contemporary Architecture
- 2-minute walk to Chimney Park
About This Home
This immaculate 2-story corner lot home in Village East showcases a plethora of new updates and features, where no expense has been spared. Meticulously landscaped front and back yards w/ an efficient irrigation system set the stage for this beautiful property, complemented by a large porch w/ a swing that invites moments of relaxation. Inside, the open-concept living area impresses with its high ceilings and large windows with custom blinds, creating a bright and airy atmosphere. A gas fireplace set in a stone surround adds warmth and elegance to the space, making it an ideal spot for gathering and entertaining. Unleash your inner chef in the kitchen, featuring stainless steel appliances, quartz counters, tiled backsplash, a large center island, and a pantry, ensuring that all your culinary needs are met w/ effortless style. Ascend to the upper level where plush carpet flooring offers comfort underfoot. This level includes a laundry area and three well-appointed bedrooms, including a spacious primary suite complete w/ walk-in closet and an upgraded 5-piece ensuite bathroom. The finished basement offers additional living space, perfect for an entertainment area, and includes an extra bedroom that can serve as a guest suite, ensuring privacy and comfort for visitors. The huge fenced backyard is an outdoor paradise, featuring a concrete patio & a new saltwater hot tub (2023). It's the perfect spot for outdoor gatherings, al fresco dining, or unwinding. The 3-car tandem garage includes a workshop area, providing space and utility for projects and storage. Enjoy easy access to the amenities of Windsor and Severance, w/ a variety of shopping, dining, and entertainment options. Catch a pro baseball or soccer game at the Future Legends Sports Complex. Other features include window well covers, a dog door, upgraded foam carpet padding, upgraded ceiling fans in all bedrooms, and quartz counters in the laundry room & bathrooms.
Home Details
Home Type
- Single Family
Est. Annual Taxes
- $4,807
Year Built
- Built in 2022
Lot Details
- 8,502 Sq Ft Lot
- Fenced
- Corner Lot
- Sprinkler System
- Property is zoned RMU-1
Parking
- 3 Car Attached Garage
- Tandem Parking
Home Design
- Contemporary Architecture
- Wood Frame Construction
- Composition Roof
- Wood Siding
- Stone
Interior Spaces
- 2,507 Sq Ft Home
- 2-Story Property
- Open Floorplan
- Ceiling height of 9 feet or more
- Ceiling Fan
- Circulating Fireplace
- Gas Fireplace
- Double Pane Windows
- Living Room with Fireplace
- Mountain Views
- Basement Fills Entire Space Under The House
Kitchen
- Eat-In Kitchen
- Gas Oven or Range
- Microwave
- Dishwasher
- Kitchen Island
- Disposal
Flooring
- Wood
- Painted or Stained Flooring
- Carpet
- Laminate
Bedrooms and Bathrooms
- 4 Bedrooms
- Walk-In Closet
Laundry
- Laundry on upper level
- Washer and Dryer Hookup
Home Security
- Radon Detector
- Storm Windows
Outdoor Features
- Spa
- Patio
Schools
- Hollister Lake Elementary School
- Severance Middle School
- Windsor High School
Additional Features
- Energy-Efficient HVAC
- Forced Air Heating and Cooling System
Community Details
- No Home Owners Association
- Village East Subdivision
Listing and Financial Details
- Assessor Parcel Number R8974349
Map
Home Values in the Area
Average Home Value in this Area
Tax History
| Year | Tax Paid | Tax Assessment Tax Assessment Total Assessment is a certain percentage of the fair market value that is determined by local assessors to be the total taxable value of land and additions on the property. | Land | Improvement |
|---|---|---|---|---|
| 2024 | $1,500 | $36,780 | $6,700 | $30,080 |
| 2023 | $1,500 | $14,760 | $6,770 | $7,990 |
| 2022 | $775 | $5,450 | $5,450 | $7,990 |
| 2021 | $10 | $60 | $60 | $0 |
Property History
| Date | Event | Price | Change | Sq Ft Price |
|---|---|---|---|---|
| 04/14/2025 04/14/25 | Price Changed | $630,000 | -1.6% | $251 / Sq Ft |
| 03/12/2025 03/12/25 | Price Changed | $640,000 | -1.5% | $255 / Sq Ft |
| 02/17/2025 02/17/25 | For Sale | $650,000 | +11.1% | $259 / Sq Ft |
| 02/09/2023 02/09/23 | Sold | $585,229 | +17.2% | $337 / Sq Ft |
| 06/01/2022 06/01/22 | For Sale | $499,250 | -- | $287 / Sq Ft |
Deed History
| Date | Type | Sale Price | Title Company |
|---|---|---|---|
| Special Warranty Deed | $585,229 | -- |
Mortgage History
| Date | Status | Loan Amount | Loan Type |
|---|---|---|---|
| Open | $605,263 | VA |
Similar Homes in Windsor, CO
Source: IRES MLS
MLS Number: 1026561
APN: R8974349
- 1054 Kendalbrook Dr
- 620 Cornerstone Dr
- 713 Columbine Dr
- 772 Lilac Dr
- 800 2nd St
- 221 Chestnut St Unit 3
- 707 3rd St
- 318 Chestnut St
- 116 Walnut St
- 101 Main St
- 39370 County Road 19
- 35946 Colorado 257
- 1101 Glacier Ct
- 124 Beacon Way
- 1288 Lake Cir Unit 12A
- 135 Beacon Way
- 161 Beacon Way
- 6463 Colorado 392
- 304 Hemlock Dr
- 319 6th St
