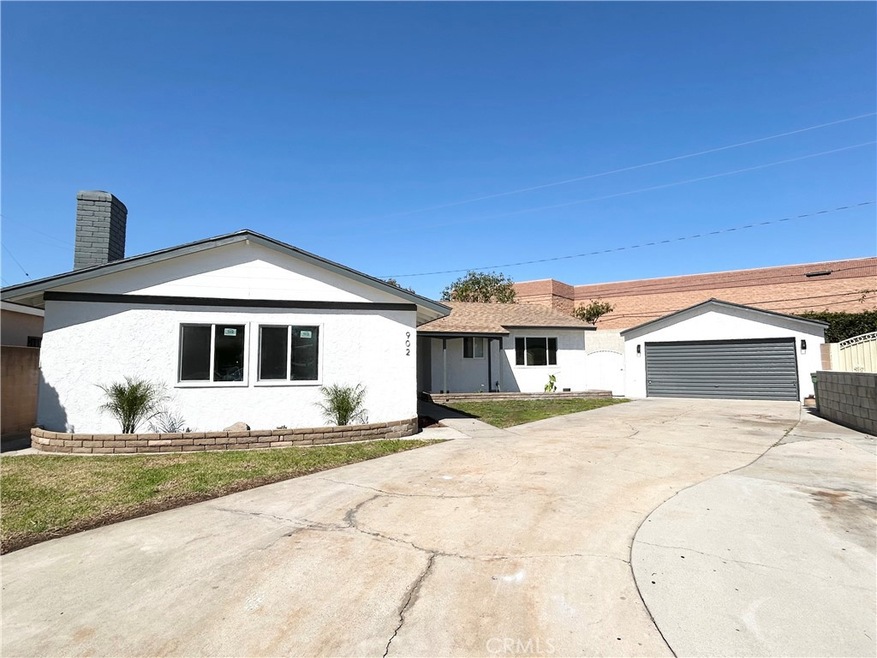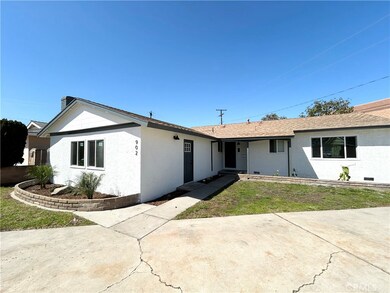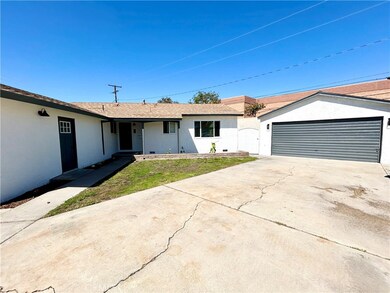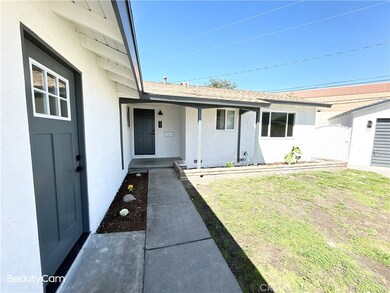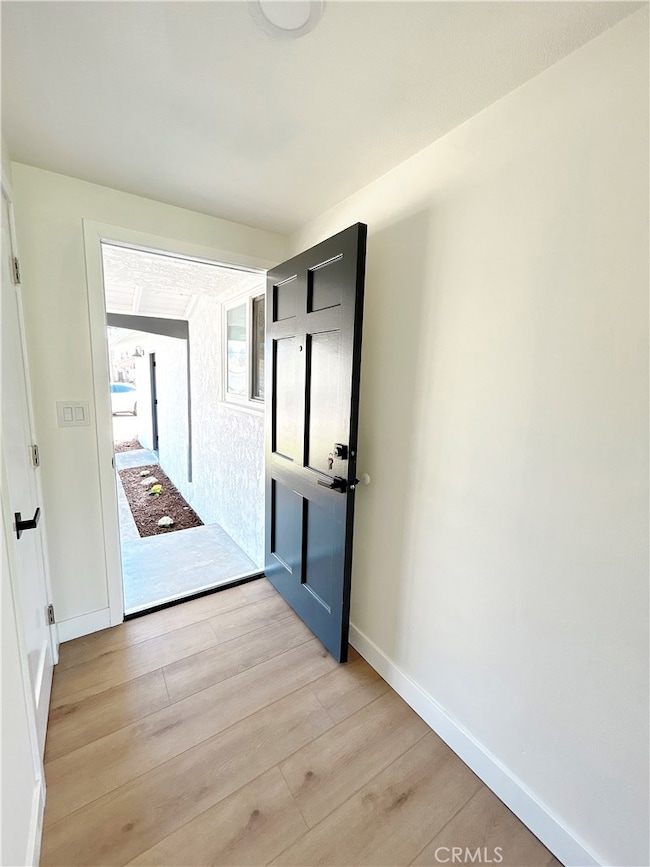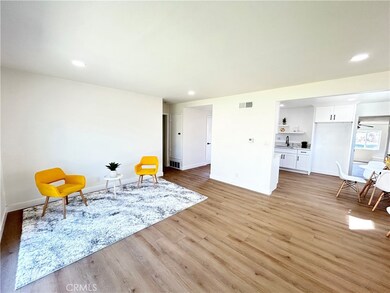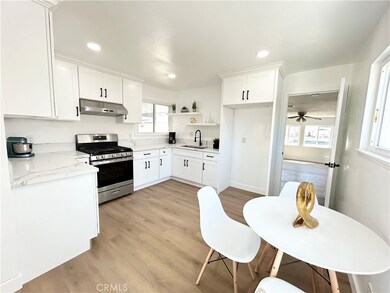
902 S Bewley St Santa Ana, CA 92704
Santa Anita Park NeighborhoodHighlights
- Updated Kitchen
- Bonus Room
- No HOA
- Open Floorplan
- Quartz Countertops
- Cul-De-Sac
About This Home
As of May 2024This beautiful home is located at the end of a quiet cul-de-sac and offers lots of upgrades. Step into a bright and airy living room that leads to a well manicured backyard great for entertainment and/or future addition. The home features a modern concept that includes a brand new white shaker cabinets with quart countertop and new baths with tile shower/tub walls and new vanity, lightings and decors. A bonus oversized family room with a built-in modern fireplace and separate laundry room (can be converted into a 3rd full bath). The master bedroom and other 2 rooms are spacious and bright. Other upgrades include fresh interior and exterior paint, new windows, new luxury vinyl floor, new single panel interior doors, scraped ceiling, recessed lightings, etc. Great potential for investor to convert existing family room to an ADU and expand the detached garage into a JADU. Driveway can accommodate up to 6 vehicles. Conveniently located next to Fountain Valley and just minutes from freeways, shopping centers, schools, parks and public transportation.
Home Details
Home Type
- Single Family
Est. Annual Taxes
- $8,740
Year Built
- Built in 1963
Lot Details
- 7,140 Sq Ft Lot
- Cul-De-Sac
- Southeast Facing Home
- Block Wall Fence
- Landscaped
- Back and Front Yard
Parking
- 2 Car Garage
Home Design
- Interior Block Wall
- Composition Roof
- Stucco
Interior Spaces
- 1,577 Sq Ft Home
- 1-Story Property
- Open Floorplan
- Ceiling Fan
- Recessed Lighting
- Electric Fireplace
- Double Pane Windows
- Family Room with Fireplace
- Living Room
- Bonus Room
- Vinyl Flooring
Kitchen
- Updated Kitchen
- Eat-In Kitchen
- Gas Oven
- Gas Range
- Quartz Countertops
- Self-Closing Drawers
- Disposal
Bedrooms and Bathrooms
- 3 Main Level Bedrooms
- Remodeled Bathroom
- 2 Full Bathrooms
- Quartz Bathroom Countertops
- Bathtub
- Walk-in Shower
- Exhaust Fan In Bathroom
Laundry
- Laundry Room
- Washer and Gas Dryer Hookup
Utilities
- Central Heating
- Vented Exhaust Fan
- Water Heater
- Sewer Paid
Additional Features
- Exterior Lighting
- Suburban Location
Community Details
- No Home Owners Association
Listing and Financial Details
- Tax Lot 37
- Tax Tract Number 4227
- Assessor Parcel Number 14436127
- $376 per year additional tax assessments
Map
Home Values in the Area
Average Home Value in this Area
Property History
| Date | Event | Price | Change | Sq Ft Price |
|---|---|---|---|---|
| 05/28/2024 05/28/24 | Sold | $1,075,000 | +2.4% | $682 / Sq Ft |
| 04/02/2024 04/02/24 | Pending | -- | -- | -- |
| 03/20/2024 03/20/24 | For Sale | $1,050,000 | +40.0% | $666 / Sq Ft |
| 11/03/2023 11/03/23 | Sold | $750,000 | 0.0% | $476 / Sq Ft |
| 10/15/2023 10/15/23 | For Sale | $749,900 | -- | $476 / Sq Ft |
Tax History
| Year | Tax Paid | Tax Assessment Tax Assessment Total Assessment is a certain percentage of the fair market value that is determined by local assessors to be the total taxable value of land and additions on the property. | Land | Improvement |
|---|---|---|---|---|
| 2024 | $8,740 | $750,000 | $661,921 | $88,079 |
| 2023 | $5,050 | $418,680 | $334,625 | $84,055 |
| 2022 | $4,937 | $410,471 | $328,064 | $82,407 |
| 2021 | $4,870 | $402,423 | $321,631 | $80,792 |
| 2020 | $4,810 | $398,297 | $318,333 | $79,964 |
| 2019 | $4,748 | $390,488 | $312,091 | $78,397 |
| 2018 | $4,630 | $382,832 | $305,972 | $76,860 |
| 2017 | $4,585 | $375,326 | $299,973 | $75,353 |
| 2016 | $4,383 | $367,967 | $294,091 | $73,876 |
| 2015 | $4,326 | $362,440 | $289,673 | $72,767 |
| 2014 | -- | $355,341 | $283,999 | $71,342 |
Mortgage History
| Date | Status | Loan Amount | Loan Type |
|---|---|---|---|
| Previous Owner | $1,055,529 | FHA |
Deed History
| Date | Type | Sale Price | Title Company |
|---|---|---|---|
| Grant Deed | $1,075,000 | Fidelity National Title | |
| Deed | -- | Chicago Title | |
| Grant Deed | $750,000 | Chicago Title Company | |
| Interfamily Deed Transfer | -- | None Available | |
| Interfamily Deed Transfer | -- | -- |
Similar Homes in Santa Ana, CA
Source: California Regional Multiple Listing Service (CRMLS)
MLS Number: PW24043855
APN: 144-361-27
- 3314 W Charlaine St
- 3609 W Camille St
- 3502 W Chestnut Ave
- 16011 Mount Prieto Cir
- 12300 W Lilac Ave Unit 204
- 3317 W Camille St
- 1118 S Shawnee Dr
- 308 S Laurel St
- 4117 W Mcfadden Ave Unit 5
- 16186 Mount Gist Cir
- 2902 W Raymar St
- 601 S Newhope St Unit 5
- 12062 W Edinger Ave Unit 59
- 2804 W 1st St Unit 72 - 8 Vienna
- 2804 W 1st St Unit 119 - 205 Cologne
- 205 Sequoia Way
- 200 Sequoia Way
- 4080 W 1st St Unit 102
- 207 Nice Dr Unit 243
- 221 Cologne Dr
