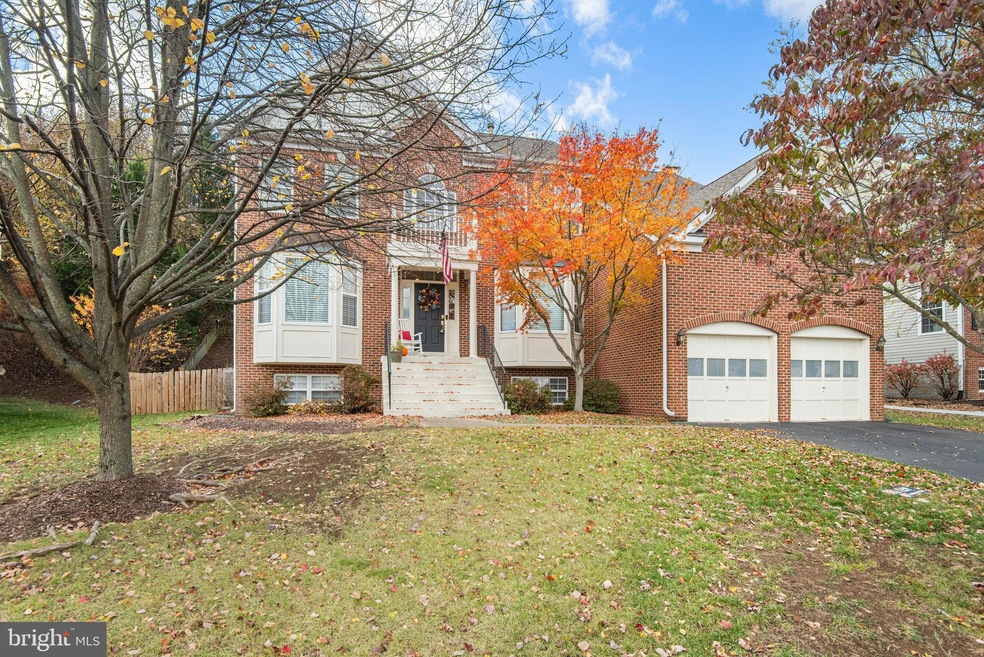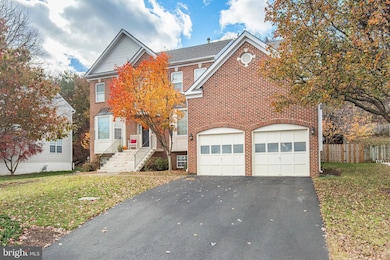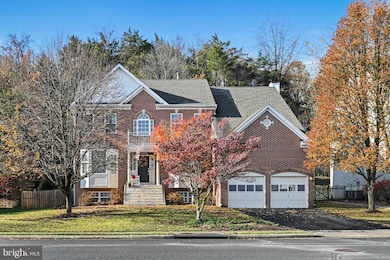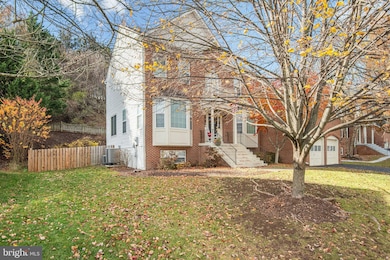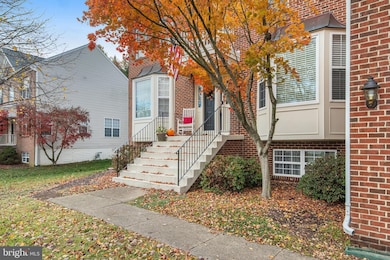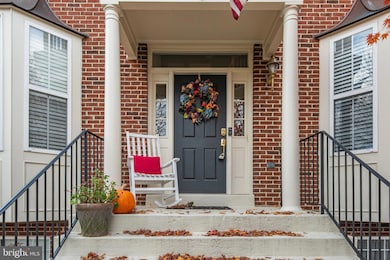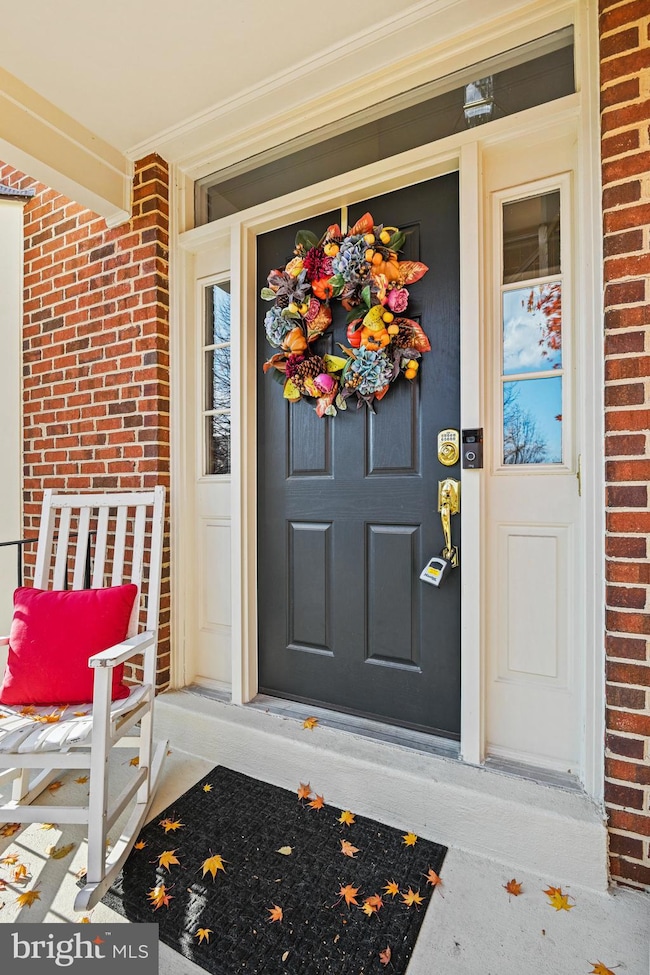
902 Santmyer Dr SE Leesburg, VA 20175
Highlights
- Gourmet Country Kitchen
- View of Trees or Woods
- Colonial Architecture
- Heritage High School Rated A
- Open Floorplan
- Deck
About This Home
As of February 2025Nestled in a sought-after neighborhood in the heart of Leesburg, 902 Santmyer Dr SE offers a perfect blend of comfort, style, and convenience. This stunning brick-front detached home features 5 bedrooms and 3.5 bath.
Step inside to discover gleaming hardwood floors and a thoughtfully designed layout that flows effortlessly. The beautiful kitchen is a true centerpiece, boasting elegant appliances, an island perfect for meal prep or casual gatherings, and plenty of room for entertaining.
The primary bedroom is a peaceful retreat from the cares of the world, featuring a separate seating area, two sided gas fireplace, and large walk-in closet.
The fully finished basement adds tremendous versatility, featuring a spacious rec room, ample storage space, and a bonus guest bedroom and bathroom.
The fully fenced backyard features extensive landscaping, many mature fruit trees, and a convenient walking trail for exploring nature’s beauty.
Situated in a prime location, this home is close to top-rated schools, shopping, dining, and excellent commuting options. Whether you’re enjoying the peaceful surroundings or the vibrant local amenities, this home truly has it all.
Don't miss the chance to make this incredible property your own—schedule your visit today!
Home Details
Home Type
- Single Family
Est. Annual Taxes
- $8,619
Year Built
- Built in 2000
Lot Details
- 9,583 Sq Ft Lot
- Backs To Open Common Area
- Back Yard Fenced
- Landscaped
- Backs to Trees or Woods
- Property is zoned LB:PRN
HOA Fees
- $81 Monthly HOA Fees
Parking
- 2 Car Attached Garage
- Garage Door Opener
Property Views
- Woods
- Garden
Home Design
- Colonial Architecture
- Asphalt Roof
- Concrete Perimeter Foundation
- Masonry
Interior Spaces
- Property has 3 Levels
- Open Floorplan
- Two Story Ceilings
- Ceiling Fan
- 2 Fireplaces
- Fireplace With Glass Doors
- Fireplace Mantel
- Window Treatments
- Entrance Foyer
- Family Room Off Kitchen
- Sitting Room
- Living Room
- Dining Room
- Den
- Game Room
- Wood Flooring
- Basement Fills Entire Space Under The House
Kitchen
- Gourmet Country Kitchen
- Breakfast Area or Nook
- Built-In Oven
- Cooktop
- Microwave
- Ice Maker
- Dishwasher
- Kitchen Island
- Upgraded Countertops
- Disposal
Bedrooms and Bathrooms
- En-Suite Primary Bedroom
- En-Suite Bathroom
Laundry
- Laundry Room
- Dryer
- Washer
Outdoor Features
- Deck
Utilities
- Forced Air Zoned Cooling and Heating System
- Vented Exhaust Fan
- Natural Gas Water Heater
Listing and Financial Details
- Tax Lot 241
- Assessor Parcel Number 191484954000
Community Details
Overview
- Association fees include common area maintenance, management, insurance, pool(s), reserve funds, road maintenance, trash
- Tavistock Farms Subdivision
- Planned Unit Development
Amenities
- Common Area
- Party Room
Recreation
- Tennis Courts
- Community Basketball Court
- Community Playground
- Community Pool
- Jogging Path
Map
Home Values in the Area
Average Home Value in this Area
Property History
| Date | Event | Price | Change | Sq Ft Price |
|---|---|---|---|---|
| 02/28/2025 02/28/25 | Sold | $915,000 | 0.0% | $261 / Sq Ft |
| 02/02/2025 02/02/25 | Pending | -- | -- | -- |
| 01/23/2025 01/23/25 | Price Changed | $915,000 | -2.1% | $261 / Sq Ft |
| 01/02/2025 01/02/25 | For Sale | $935,000 | 0.0% | $266 / Sq Ft |
| 12/19/2024 12/19/24 | Off Market | $935,000 | -- | -- |
| 12/05/2024 12/05/24 | For Sale | $935,000 | -- | $266 / Sq Ft |
Tax History
| Year | Tax Paid | Tax Assessment Tax Assessment Total Assessment is a certain percentage of the fair market value that is determined by local assessors to be the total taxable value of land and additions on the property. | Land | Improvement |
|---|---|---|---|---|
| 2024 | $7,152 | $826,800 | $269,700 | $557,100 |
| 2023 | $6,541 | $747,550 | $249,700 | $497,850 |
| 2022 | $6,856 | $770,350 | $229,700 | $540,650 |
| 2021 | $6,067 | $619,070 | $179,700 | $439,370 |
| 2020 | $5,845 | $564,750 | $179,700 | $385,050 |
| 2019 | $5,965 | $570,820 | $179,700 | $391,120 |
| 2018 | $5,862 | $540,320 | $159,700 | $380,620 |
| 2017 | $5,853 | $520,240 | $159,700 | $360,540 |
| 2016 | $5,967 | $521,140 | $0 | $0 |
| 2015 | $924 | $345,470 | $0 | $345,470 |
| 2014 | $904 | $334,020 | $0 | $334,020 |
Mortgage History
| Date | Status | Loan Amount | Loan Type |
|---|---|---|---|
| Open | $898,427 | FHA | |
| Previous Owner | $32,500 | New Conventional | |
| Previous Owner | $262,900 | New Conventional | |
| Previous Owner | $263,000 | No Value Available |
Deed History
| Date | Type | Sale Price | Title Company |
|---|---|---|---|
| Deed | $915,000 | Chicago Title | |
| Warranty Deed | $450,000 | -- | |
| Deed | $379,900 | -- | |
| Deed | $354,673 | -- |
Similar Homes in Leesburg, VA
Source: Bright MLS
MLS Number: VALO2084192
APN: 191-48-4954
- 803 Melody Ct SE
- 713 Godfrey Ct SE
- 808 Neville Ct SE
- 815 Kenneth Place SE
- 609 Mcleary Square SE
- 661 Springhouse Square SE
- 663 Springhouse Square SE
- 769 Kenneth Place SE
- 892 Tall Oaks Square SE
- 19439 Spokan Square
- 19410 Paiute Terrace
- 206 Greenhow Ct SE
- 1069 Venifena Terrace SE
- 1049 Venifena Terrace SE
- 1043 Venifena Terrace SE
- 1036 Cantina Terrace SE
- 204 Petite Sirah Terrace SE
- 1138 Madeira Terrace SE
- 2122 Abboccato Terrace SE
- 2114 Abboccato Terrace SE
