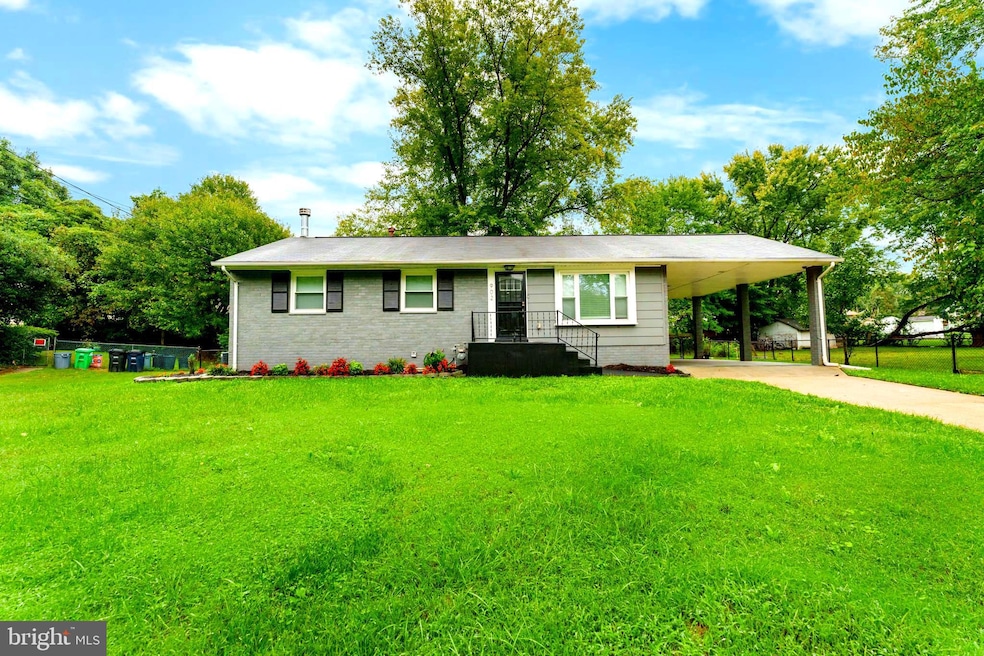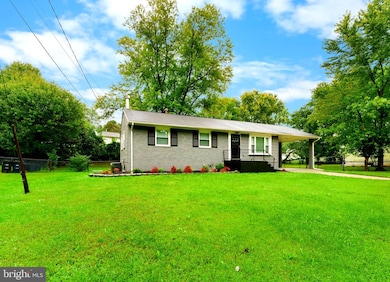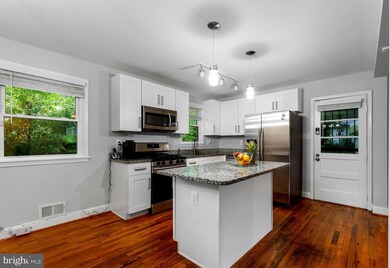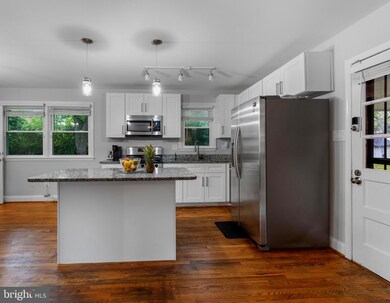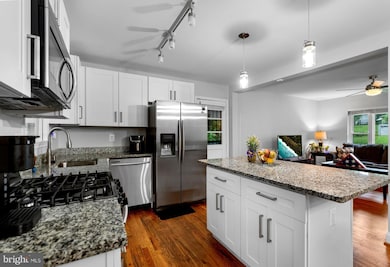
902 Sitka Ln Capitol Heights, MD 20743
Walker Mill NeighborhoodHighlights
- Gourmet Kitchen
- Raised Ranch Architecture
- Main Floor Bedroom
- Open Floorplan
- Wood Flooring
- Garden View
About This Home
As of January 2025Step into comfort and style at your next home, a charming retreat in Capitol Heights! This spacious home offers an inviting open floor plan, perfect for both entertaining and everyday living. Gleaming hardwood floors flow throughout the main level, adding warmth and elegance to the sun-filled living spaces. The kitchen is a true showstopper, with modern appliances, ample cabinet space, and plenty of room to whip up your favorite meals while still being part of the conversation.
Head downstairs to the cozy lower level where a rustic wood-burning fireplace sets the scene for relaxation—perfect for chilly evenings or casual gatherings, this versatile space is ideal for a rec room, home office, or media area. With two den-rooms, full bath & wet bar area, leaves you endless possibilities to personalize your new home.
Out back, you’ll discover a fully fenced, flat rear yard that feels like your own private oasis. At the center stands a majestic old-growth tree, offering shade and character to the outdoor space. Imagine summer BBQs, playful afternoons, or simply unwinding in your peaceful garden sanctuary.
Located just minutes from local parks, shopping, and commuter routes, This property brings together the best of suburban living with easy access to the DC & other areas. Don’t miss out on this Capitol Heights gem—schedule your showing today!
UPDATES: Attic Insolation 2023 - Roof 2020 - HVAC 2019 - Hot Water Heater 2019
Home Details
Home Type
- Single Family
Est. Annual Taxes
- $5,403
Year Built
- Built in 1964
Lot Details
- 10,176 Sq Ft Lot
- Level Lot
- Back Yard Fenced and Front Yard
- Property is in very good condition
- Property is zoned RSF95
Home Design
- Raised Ranch Architecture
- Brick Exterior Construction
- Slab Foundation
- Asphalt Roof
- Concrete Perimeter Foundation
- Stick Built Home
Interior Spaces
- Property has 2 Levels
- Open Floorplan
- Wet Bar
- Wood Burning Fireplace
- Family Room
- Living Room
- Dining Room
- Den
- Wood Flooring
- Garden Views
- Finished Basement
- Laundry in Basement
- Attic
Kitchen
- Gourmet Kitchen
- Gas Oven or Range
- Dishwasher
- Kitchen Island
- Disposal
Bedrooms and Bathrooms
- 3 Main Level Bedrooms
- 3 Full Bathrooms
Laundry
- Laundry Room
- Washer and Dryer Hookup
Parking
- 4 Parking Spaces
- 3 Driveway Spaces
- 1 Attached Carport Space
- On-Street Parking
Schools
- John H Bayne Elementary School
- Walker Mill Middle School
- Central High School
Utilities
- Forced Air Heating and Cooling System
- Cooling System Utilizes Natural Gas
- Natural Gas Water Heater
- Municipal Trash
Additional Features
- More Than Two Accessible Exits
- Patio
Community Details
- No Home Owners Association
- Millwood Subdivision
Listing and Financial Details
- Tax Lot 14
- Assessor Parcel Number 17182120038
Map
Home Values in the Area
Average Home Value in this Area
Property History
| Date | Event | Price | Change | Sq Ft Price |
|---|---|---|---|---|
| 01/06/2025 01/06/25 | Sold | $425,000 | 0.0% | $193 / Sq Ft |
| 12/14/2024 12/14/24 | Pending | -- | -- | -- |
| 12/08/2024 12/08/24 | For Sale | $425,000 | 0.0% | $193 / Sq Ft |
| 11/05/2024 11/05/24 | Off Market | $425,000 | -- | -- |
| 10/15/2024 10/15/24 | Price Changed | $425,000 | -5.6% | $193 / Sq Ft |
| 10/03/2024 10/03/24 | For Sale | $450,000 | 0.0% | $205 / Sq Ft |
| 09/05/2023 09/05/23 | Rented | $2,800 | 0.0% | -- |
| 08/11/2023 08/11/23 | For Rent | $2,800 | 0.0% | -- |
| 05/08/2019 05/08/19 | Sold | $329,900 | 0.0% | $150 / Sq Ft |
| 03/26/2019 03/26/19 | Pending | -- | -- | -- |
| 03/21/2019 03/21/19 | For Sale | $329,900 | -- | $150 / Sq Ft |
Tax History
| Year | Tax Paid | Tax Assessment Tax Assessment Total Assessment is a certain percentage of the fair market value that is determined by local assessors to be the total taxable value of land and additions on the property. | Land | Improvement |
|---|---|---|---|---|
| 2024 | $5,802 | $363,633 | $0 | $0 |
| 2023 | $5,501 | $343,400 | $71,200 | $272,200 |
| 2022 | $4,939 | $305,600 | $0 | $0 |
| 2021 | $4,377 | $267,800 | $0 | $0 |
| 2020 | $3,816 | $230,000 | $45,600 | $184,400 |
| 2019 | $3,185 | $222,400 | $0 | $0 |
| 2018 | $3,590 | $214,800 | $0 | $0 |
| 2017 | $3,385 | $207,200 | $0 | $0 |
| 2016 | -- | $201,033 | $0 | $0 |
| 2015 | $4,405 | $194,867 | $0 | $0 |
| 2014 | $4,405 | $188,700 | $0 | $0 |
Mortgage History
| Date | Status | Loan Amount | Loan Type |
|---|---|---|---|
| Open | $412,250 | New Conventional | |
| Closed | $412,250 | New Conventional | |
| Previous Owner | $314,200 | New Conventional | |
| Previous Owner | $316,521 | New Conventional | |
| Previous Owner | $20,000 | New Conventional | |
| Closed | $0 | Commercial |
Deed History
| Date | Type | Sale Price | Title Company |
|---|---|---|---|
| Warranty Deed | $425,000 | Universal Title | |
| Warranty Deed | $425,000 | Universal Title | |
| Deed | $329,900 | The Title Company | |
| Deed | $150,000 | Allied Title Co Llc | |
| Interfamily Deed Transfer | -- | None Available | |
| Deed | $25,500 | -- |
Similar Homes in Capitol Heights, MD
Source: Bright MLS
MLS Number: MDPG2125914
APN: 18-2120038
- 912 Logwood Rd
- 7925 Beechnut Rd
- 610 Millwoof Dr
- 518 Shady Glen Dr
- 1218 Iron Forge Rd
- 7411 Shady Glen Terrace
- 442 Shady Glen Dr
- 412 Quarry Ave
- 361 Possum Ct
- 316 Possum Ct
- 0 Central Ave
- 1117 Wilberforce Ct
- 1341 Karen Blvd Unit 404
- 1341 Karen Blvd Unit 205
- 1311 Karen Blvd Unit 208
- 6747 Milltown Ct
- 6705 Milltown Ct
- 13 Gentry Ln
- 6821 Walker Mill Rd
- 1205 Dillon Ct
