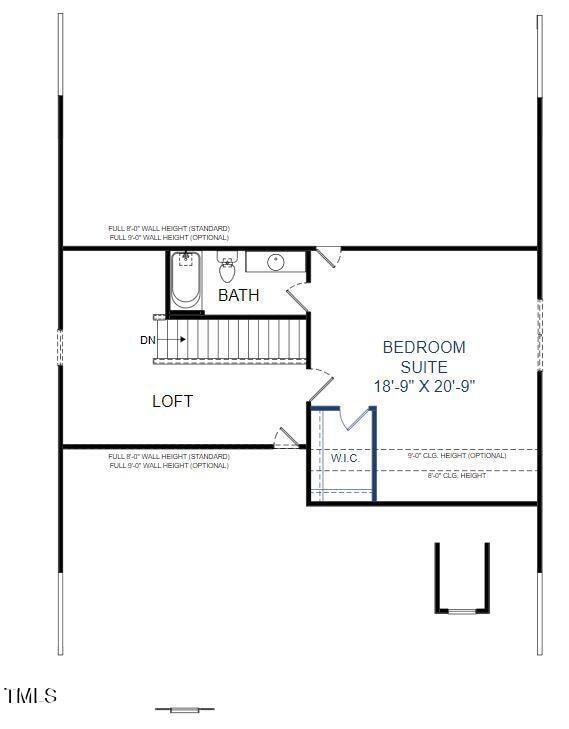
902 SW Maynard Rd Cary, NC 27511
South Cary NeighborhoodEstimated payment $6,101/month
Highlights
- New Construction
- Deck
- Traditional Architecture
- Turner Creek Elementary School Rated A-
- Partially Wooded Lot
- Main Floor Primary Bedroom
About This Home
Proposed home is ''TO BE BUILT'', 4 BR / 3 BA Tillery floor plan with unfinished walk-out basement and finished second floor bedroom w/full bath. 9' stackable sliding door leading out to 17x11 deck. Upgraded flooring with oak stair treads. Planned elevation is elevation 1 w/stone. Photos are representative only. Don't miss this opportunity to own new construction with a basement lot in the heart of Cary!
Home Details
Home Type
- Single Family
Est. Annual Taxes
- $1,215
Year Built
- Built in 2025 | New Construction
Lot Details
- 0.37 Acre Lot
- Sloped Lot
- Cleared Lot
- Partially Wooded Lot
- Landscaped with Trees
- Back Yard
- Property is zoned R-12
Parking
- 2 Car Attached Garage
- Private Driveway
- 2 Open Parking Spaces
Home Design
- Home is estimated to be completed on 2/28/25
- Traditional Architecture
- Brick or Stone Mason
- Concrete Foundation
- Shingle Roof
- Concrete Perimeter Foundation
- Stone
Interior Spaces
- 2,675 Sq Ft Home
- 3-Story Property
- Smooth Ceilings
- High Ceiling
- Sliding Doors
- Entrance Foyer
- Family Room
- Dining Room
- Loft
- Fire and Smoke Detector
Kitchen
- Eat-In Kitchen
- Gas Cooktop
- Microwave
- Plumbed For Ice Maker
- ENERGY STAR Qualified Dishwasher
- Stainless Steel Appliances
- Granite Countertops
Flooring
- Carpet
- Tile
- Luxury Vinyl Tile
Bedrooms and Bathrooms
- 4 Bedrooms
- Primary Bedroom on Main
- Walk-In Closet
- 3 Full Bathrooms
- Bathtub
- Shower Only
- Walk-in Shower
Laundry
- Laundry Room
- Laundry on main level
- Electric Dryer Hookup
Unfinished Basement
- Walk-Out Basement
- Basement Fills Entire Space Under The House
- Exterior Basement Entry
- Natural lighting in basement
Outdoor Features
- Deck
- Patio
Schools
- Turner Creek Road Year Round Elementary School
- Salem Middle School
- Cary High School
Utilities
- Forced Air Zoned Cooling and Heating System
- Heating System Uses Natural Gas
- Natural Gas Connected
- Gas Water Heater
- Cable TV Available
Community Details
- No Home Owners Association
- Built by Caruso Homes
- Tillery
Listing and Financial Details
- Home warranty included in the sale of the property
- Assessor Parcel Number 0753966881
Map
Home Values in the Area
Average Home Value in this Area
Tax History
| Year | Tax Paid | Tax Assessment Tax Assessment Total Assessment is a certain percentage of the fair market value that is determined by local assessors to be the total taxable value of land and additions on the property. | Land | Improvement |
|---|---|---|---|---|
| 2024 | $1,878 | $224,000 | $224,000 | $0 |
Property History
| Date | Event | Price | Change | Sq Ft Price |
|---|---|---|---|---|
| 09/05/2024 09/05/24 | For Sale | $1,075,000 | +330.0% | $402 / Sq Ft |
| 12/15/2023 12/15/23 | Off Market | $250,000 | -- | -- |
| 12/14/2023 12/14/23 | Off Market | $200,000 | -- | -- |
| 05/09/2023 05/09/23 | Sold | $200,000 | -13.0% | $105 / Sq Ft |
| 04/06/2023 04/06/23 | Pending | -- | -- | -- |
| 03/03/2023 03/03/23 | For Sale | $230,000 | -8.0% | $121 / Sq Ft |
| 10/12/2021 10/12/21 | Sold | $250,000 | +25.0% | $132 / Sq Ft |
| 09/23/2021 09/23/21 | Pending | -- | -- | -- |
| 09/21/2021 09/21/21 | For Sale | $200,000 | -- | $105 / Sq Ft |
About the Listing Agent
Chris' Other Listings
Source: Doorify MLS
MLS Number: 10050782
APN: 0753.12-96-6881-000
- 1005 Winwood Dr
- 904 SW Maynard Rd
- 810 SW Maynard Rd
- 900 SW Maynard Rd
- 511 Normandy St
- 103 Cimmaron Ct Unit 20
- 1100 Medlin Dr
- 202 Virginia Place
- 1108 Medlin Dr
- 279 Vista Creek Place
- 1541 Old Apex Rd
- 407 W Cornwall Rd
- 308 Trimble Ave
- 111 Fox View Place
- 207 High House Rd
- 209 High House Rd
- 112 Solstice Cir
- 104 Silver Fox Ct
- 100 Hunting Chase Unit 1B
- 101 Hunting Chase Unit 2B






