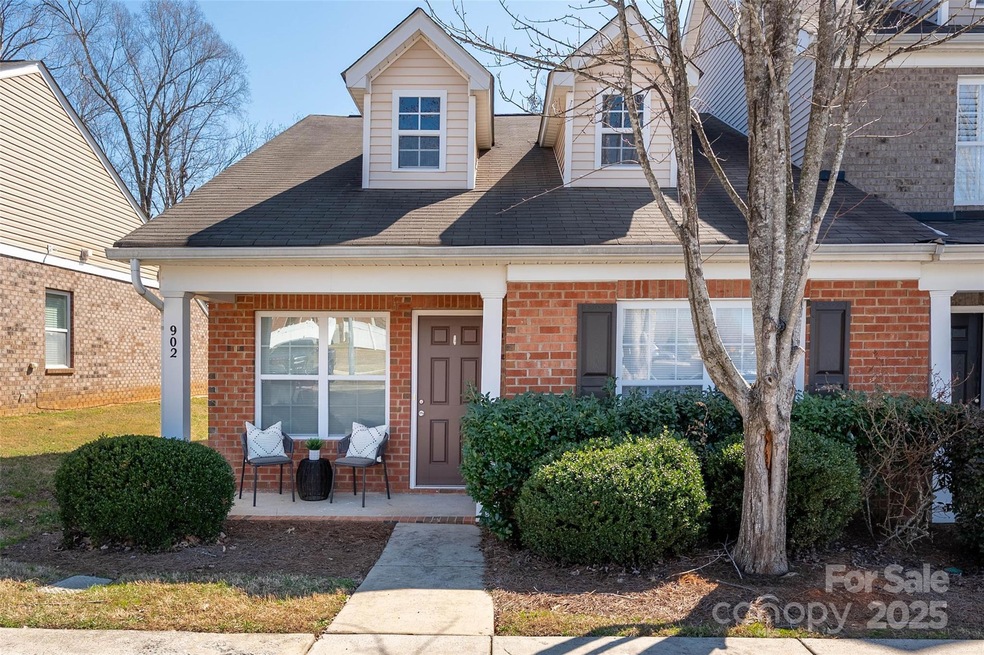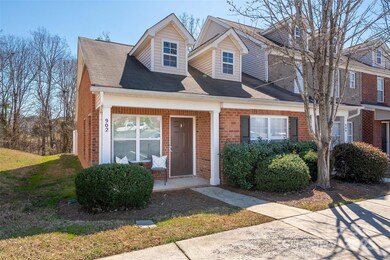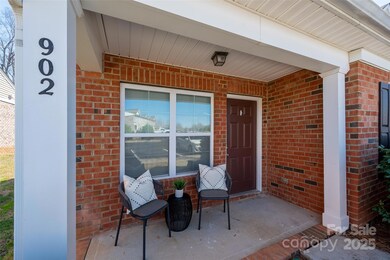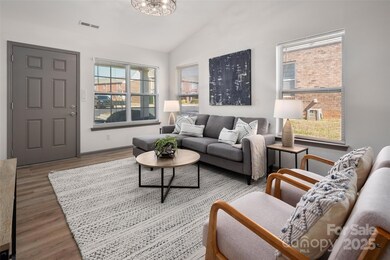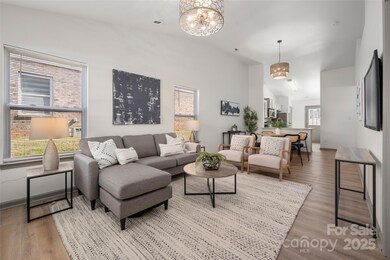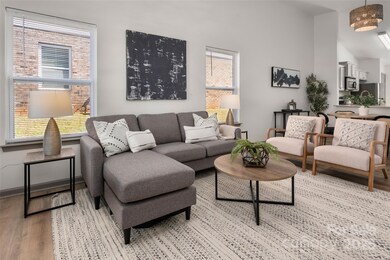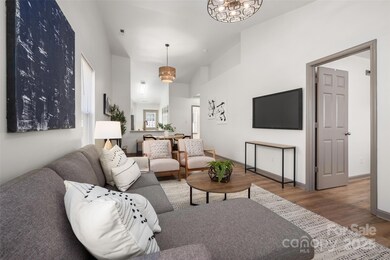
902 T J Dr Unit 15 Monroe, NC 28112
Highlights
- End Unit
- Laundry Room
- 1-Story Property
- Lawn
- Tile Flooring
- Central Heating and Cooling System
About This Home
As of April 2025This charming end unit townhome offers easy one-level living and is ideally located just minutes from historic downtown Monroe. A welcoming front porch invites you into a bright, open concept living and dining area with sleek luxury vinyl plank flooring throughout. The updated kitchen features sleek stainless steel appliances and beautiful granite countertops. The spacious primary bedroom includes a tray ceiling and an ensuite bathroom and a generous walk-in closet. Two additional versatile rooms, one being perfect as a third bedroom or office, share an updated full bath. Enjoy the private, fenced-in back patio—a peaceful retreat for relaxation or outdoor dining. Don’t miss the chance to make this move-in ready home yours, offering both modern comforts and a prime location!
Last Agent to Sell the Property
Helen Adams Realty Brokerage Email: tbrown@helenadamsrealty.com License #267736

Townhouse Details
Home Type
- Townhome
Est. Annual Taxes
- $1,352
Year Built
- Built in 2007
Lot Details
- End Unit
- Privacy Fence
- Lawn
HOA Fees
- $150 Monthly HOA Fees
Parking
- Parking Lot
Home Design
- Brick Exterior Construction
- Slab Foundation
- Vinyl Siding
Interior Spaces
- 1,007 Sq Ft Home
- 1-Story Property
- Laundry Room
Kitchen
- Electric Range
- Microwave
- Dishwasher
Flooring
- Tile
- Vinyl
Bedrooms and Bathrooms
- 3 Main Level Bedrooms
- 2 Full Bathrooms
Schools
- Walter Bickett Elementary School
- Monroe Middle School
- Monroe High School
Utilities
- Central Heating and Cooling System
- Gas Water Heater
Community Details
- Superior Association Management Association
- Southwinds Townhomes Subdivision
- Mandatory home owners association
Listing and Financial Details
- Assessor Parcel Number 09-321-510
Map
Home Values in the Area
Average Home Value in this Area
Property History
| Date | Event | Price | Change | Sq Ft Price |
|---|---|---|---|---|
| 04/10/2025 04/10/25 | Sold | $251,500 | +0.6% | $250 / Sq Ft |
| 03/16/2025 03/16/25 | Pending | -- | -- | -- |
| 03/07/2025 03/07/25 | For Sale | $250,000 | -- | $248 / Sq Ft |
Tax History
| Year | Tax Paid | Tax Assessment Tax Assessment Total Assessment is a certain percentage of the fair market value that is determined by local assessors to be the total taxable value of land and additions on the property. | Land | Improvement |
|---|---|---|---|---|
| 2024 | $1,352 | $124,000 | $29,300 | $94,700 |
| 2023 | $1,352 | $124,000 | $29,300 | $94,700 |
| 2022 | $1,352 | $124,000 | $29,300 | $94,700 |
| 2021 | $1,352 | $124,000 | $29,300 | $94,700 |
| 2020 | $1,071 | $79,500 | $6,700 | $72,800 |
| 2019 | $1,071 | $79,500 | $6,700 | $72,800 |
| 2018 | $490 | $79,500 | $6,700 | $72,800 |
| 2017 | $1,087 | $79,500 | $6,700 | $72,800 |
| 2016 | $1,075 | $79,500 | $6,700 | $72,800 |
| 2015 | $617 | $79,500 | $6,700 | $72,800 |
| 2014 | $1,178 | $96,570 | $18,000 | $78,570 |
Mortgage History
| Date | Status | Loan Amount | Loan Type |
|---|---|---|---|
| Previous Owner | $119,044 | VA | |
| Previous Owner | $120,785 | VA | |
| Previous Owner | $6,377 | FHA | |
| Previous Owner | $98,403 | FHA |
Deed History
| Date | Type | Sale Price | Title Company |
|---|---|---|---|
| Warranty Deed | $242,500 | None Listed On Document | |
| Warranty Deed | $135,500 | None Available | |
| Warranty Deed | $100,000 | None Available | |
| Warranty Deed | $240,000 | None Available |
Similar Homes in the area
Source: Canopy MLS (Canopy Realtor® Association)
MLS Number: 4229036
APN: 09-321-510
- 915 T J Dr
- 1205 Skywatch Ln
- 564 Zermatt Ct
- 560 Zermatt Ct
- 540 Zermatt Ct Unit 261
- 556 Zermatt Ct
- 552 Zermatt Ct
- 1320 Secrest Commons Dr
- 553 Zermatt Ct
- 548 Zermatt Ct
- 1325 Secrest Commons Dr
- 1324 Secrest Commons Dr
- 549 Zermatt Ct
- 1949 Vanderlyn St
- 1328 Secrest Commons Dr
- 1335 Secrest Commons Dr
- 545 Zermatt Ct
- 1332 Secrest Commons Dr
- 529 Zermatt Ct
- 537 Zermatt Ct
