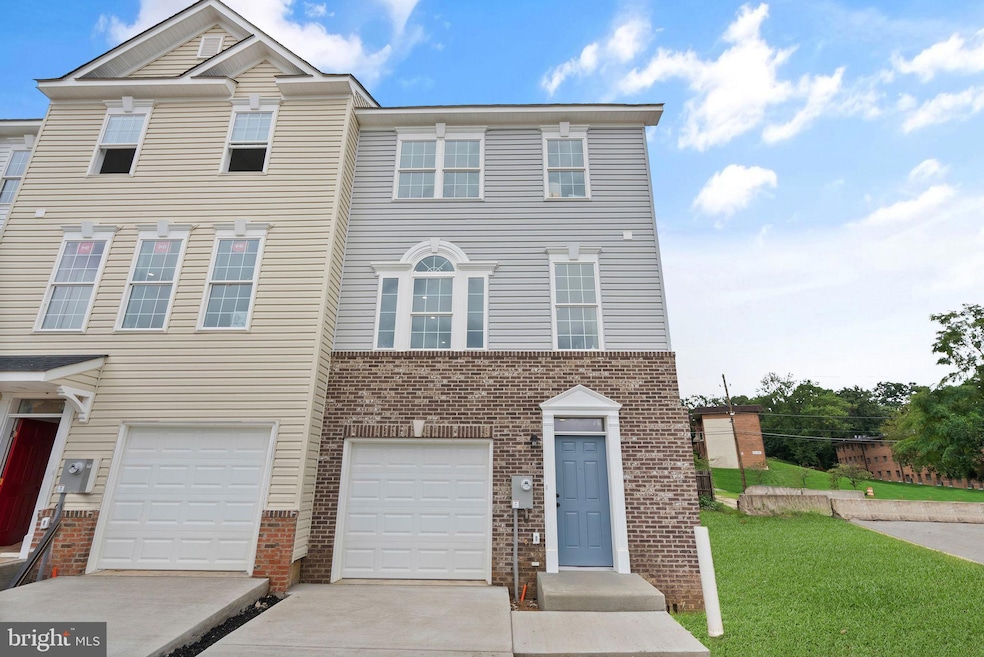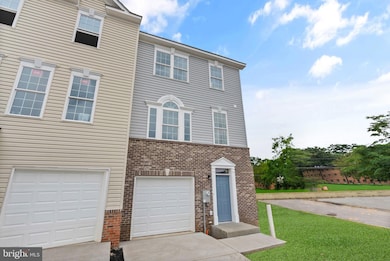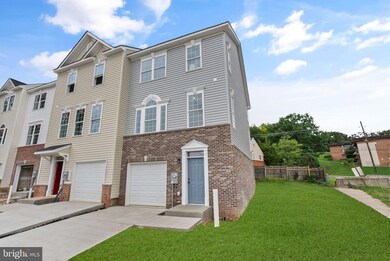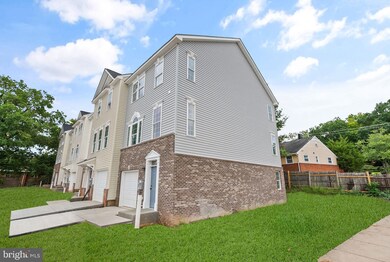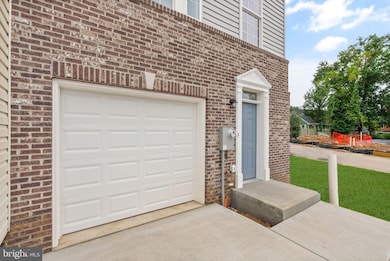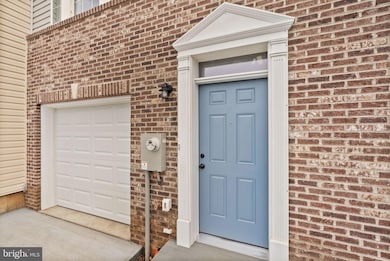
902 Talberta Terrace Oxon Hill, MD 20745
Glassmanor NeighborhoodHighlights
- Traditional Architecture
- Living Room
- Forced Air Heating and Cooling System
- 1 Car Direct Access Garage
- Laundry Room
- Dining Room
About This Home
As of February 2025$5,000 Price Reduction Builder Special!!!!! 10k In closing costs offered! IMMEDIATE DELIVERY!!!
Brand New 3-Bedroom, 3.5-Bathroom Townhome with Modern Finishes
Welcome to this stunning, newly constructed 3-bedroom, 3.5-bathroom townhome, offering contemporary design and thoughtful layout across three levels. Perfectly crafted for modern living, this home boasts luxurious finishes, an open-concept floor plan, and ample space for both relaxation and entertaining.
The main level is the heart of the home, featuring a gourmet kitchen with granite countertops, a huge center island, and attached dining area, ideal for cooking and hosting. The spacious living room flows seamlessly into the kitchen, making it perfect for gatherings. Step outside onto the large deck, excellent for outdoor dining or lounging. A convenient half-bathroom rounds out this level, along with luxury vinyl flooring for a sleek, modern look.
Upstairs, you’ll find the owner's suite, complete with a private ensuite bathroom, vaulted ceilings and a walk-in closet for all your storage needs. Two additional bedrooms, a full hall bathroom, and cozy carpeting make this upper level ideal for family or guests.
The lower entry level offers even more space with a large recreation room that can be used as a home office, gym, or extra living area, along with a full bathroom for convenience. The one-car garage adds to the home's practicality, and there's plenty of additional storage throughout.
Conveniently located near The National Harbor, MGM Casino, Washington Nationals Stadium and Old Town Alexandria, this home is perfect for those seeking modern luxury in a prime location. Don’t miss out—schedule your private showing today!
*Photos are not actual property-for representation only
Townhouse Details
Home Type
- Townhome
Est. Annual Taxes
- $835
Year Built
- Built in 2025
Lot Details
- 2,182 Sq Ft Lot
- Property is in excellent condition
HOA Fees
- $85 Monthly HOA Fees
Parking
- 1 Car Direct Access Garage
- Front Facing Garage
- Driveway
Home Design
- Traditional Architecture
- Permanent Foundation
- Vinyl Siding
Interior Spaces
- Property has 3 Levels
- Living Room
- Dining Room
Bedrooms and Bathrooms
- 3 Bedrooms
Laundry
- Laundry Room
- Laundry on upper level
Utilities
- Forced Air Heating and Cooling System
- Natural Gas Water Heater
Community Details
- $250 Capital Contribution Fee
- Association fees include common area maintenance, insurance, management
- Patriot's Landing HOA
- Columbia Run Townhomes Subdivision, Adam 40 Floorplan
- Property Manager
Listing and Financial Details
- Tax Lot 5
- Assessor Parcel Number 17125564417
- $300 Front Foot Fee per year
Map
Home Values in the Area
Average Home Value in this Area
Property History
| Date | Event | Price | Change | Sq Ft Price |
|---|---|---|---|---|
| 02/24/2025 02/24/25 | Sold | $484,900 | 0.0% | $220 / Sq Ft |
| 01/27/2025 01/27/25 | Pending | -- | -- | -- |
| 12/12/2024 12/12/24 | Price Changed | $484,900 | -1.0% | $220 / Sq Ft |
| 09/27/2024 09/27/24 | For Sale | $489,900 | -- | $223 / Sq Ft |
Tax History
| Year | Tax Paid | Tax Assessment Tax Assessment Total Assessment is a certain percentage of the fair market value that is determined by local assessors to be the total taxable value of land and additions on the property. | Land | Improvement |
|---|---|---|---|---|
| 2024 | $625 | $56,200 | $56,200 | $0 |
| 2023 | $625 | $56,200 | $56,200 | $0 |
| 2022 | $625 | $56,200 | $56,200 | $0 |
| 2021 | $986 | $65,000 | $65,000 | $0 |
| 2020 | $986 | $65,000 | $65,000 | $0 |
| 2019 | $986 | $65,000 | $65,000 | $0 |
| 2018 | $986 | $65,000 | $65,000 | $0 |
| 2017 | $3,888 | $50,167 | $0 | $0 |
| 2016 | -- | $35,333 | $0 | $0 |
| 2015 | -- | $20,500 | $0 | $0 |
Mortgage History
| Date | Status | Loan Amount | Loan Type |
|---|---|---|---|
| Open | $484,900 | VA | |
| Closed | $484,900 | VA |
Deed History
| Date | Type | Sale Price | Title Company |
|---|---|---|---|
| Deed | $484,900 | Home First Title | |
| Deed | $484,900 | Home First Title |
Similar Homes in the area
Source: Bright MLS
MLS Number: MDPG2125540
APN: 12-5564417
- 906 Talberta Terrace
- 904 Talberta Terrace
- 4924 Maury Place
- 4901 Maury Place
- 5028 Roseld Ct
- 1000 Owens Rd
- 1030 Owens Rd
- 714 Bonini Rd SE
- 710 Bonini Rd SE
- 627 Forrester St SE
- 624 Forrester St SE
- 1054 Owens Rd
- 4616 6th St SE
- 4610 6th St SE
- 604 Galveston Place SE
- 4647 6th St SE
- 627 Darrington St SE
- 4820 Snowflower Blvd
- 4613 6th St SE
- 5204 Leverett St
