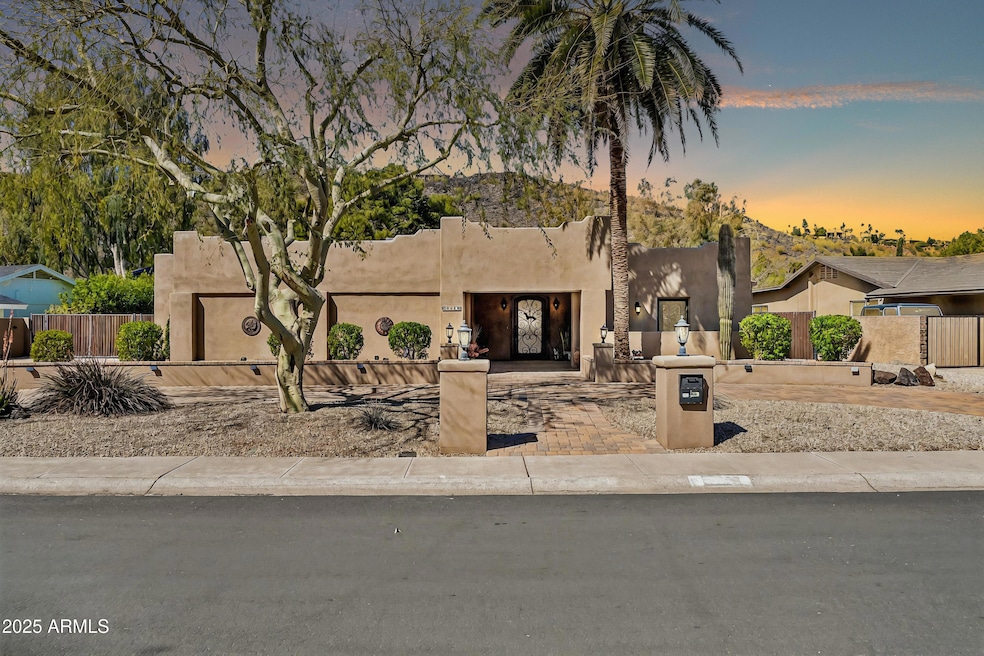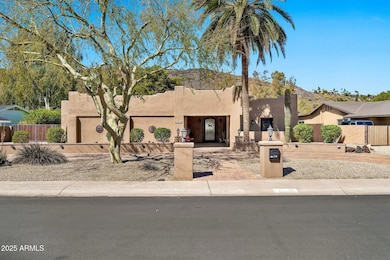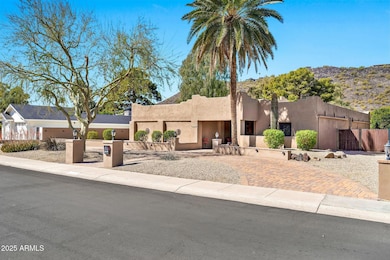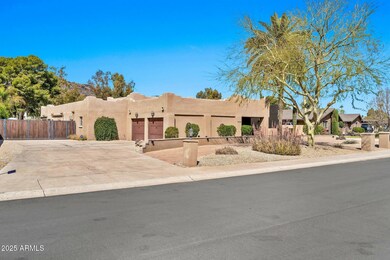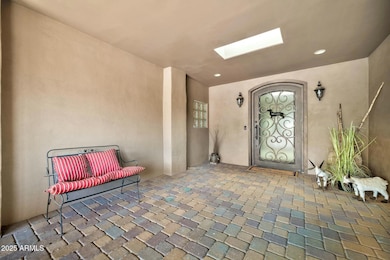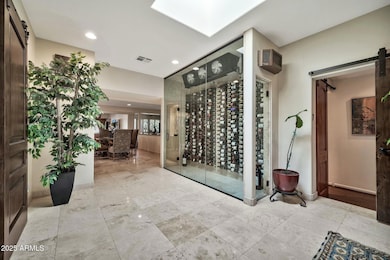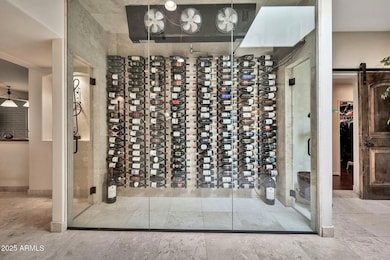
902 W Moon Valley Dr Phoenix, AZ 85023
Moon Valley NeighborhoodEstimated payment $8,582/month
Highlights
- On Golf Course
- Heated Spa
- 0.48 Acre Lot
- Thunderbird High School Rated A-
- RV Gated
- Mountain View
About This Home
Welcome to your Golfer's Paradise on the renowned Moon Valley Golf Course, located right on the Hole 11 fairway! Situated on just under a half-acre lot, this exquisite home offers a luxurious blend of modern amenities and timeless elegance.Step through the beautiful iron door entrance into a grand foyer showcasing a refrigerated wine wall, with a skylight illuminating the travertine floors, creating a bright and inviting space. Designed for culinary enthusiasts, the gourmet kitchen features a stunning Butcher Block island, a Wolf 48'' dual fuel range, and a Monogram 72'' built-in refrigerator and freezer, all complemented by custom Alder cabinet. The home boasts four spacious bedrooms, including a primary suite with a spa-like ensuite featuring copper sink accents and a built-in jetted Roman tub for ultimate relaxation. One of the additional bedrooms also features its own en-suite bathroom, providing extra privacy and comfort. A separate office offers the perfect workspace, while a versatile bonus room off the front entry can be customized to fit your needs.For those who love to entertain, this home offers multiple gathering spaces, including a second living room currently used as a game room, complete with a large pool table. The backyard is an entertainer's dream, with a built-in grill, gas fire pit, mister system, heated spa with a diving pool, and breathtaking mountain views perfect for hosting gatherings or simply enjoying the serene surroundings.The home is adorned with solid Alder doors and numerous skylights, adding to its sophisticated charm. Additionally, the Moon Valley Country Club is within walking distance, offering residents convenient access to premium recreational facilities.Don't miss this rare opportunity to own a stunning home in an unbeatable location
Open House Schedule
-
Saturday, April 26, 202511:00 am to 2:00 pm4/26/2025 11:00:00 AM +00:004/26/2025 2:00:00 PM +00:00Add to Calendar
Home Details
Home Type
- Single Family
Est. Annual Taxes
- $7,532
Year Built
- Built in 1968
Lot Details
- 0.48 Acre Lot
- On Golf Course
- Desert faces the front and back of the property
- Wrought Iron Fence
- Front and Back Yard Sprinklers
- Grass Covered Lot
Parking
- 2 Open Parking Spaces
- 2 Car Garage
- 2 Carport Spaces
- RV Gated
Home Design
- Spanish Architecture
- Wood Frame Construction
- Foam Roof
- Block Exterior
- Stucco
Interior Spaces
- 4,082 Sq Ft Home
- 1-Story Property
- Wet Bar
- Ceiling Fan
- Skylights
- Double Pane Windows
- Family Room with Fireplace
- Mountain Views
Kitchen
- Built-In Microwave
- Kitchen Island
- Granite Countertops
Flooring
- Wood
- Stone
Bedrooms and Bathrooms
- 4 Bedrooms
- Primary Bathroom is a Full Bathroom
- 3.5 Bathrooms
- Dual Vanity Sinks in Primary Bathroom
- Hydromassage or Jetted Bathtub
- Bathtub With Separate Shower Stall
Pool
- Heated Spa
- Private Pool
Outdoor Features
- Built-In Barbecue
Schools
- Lookout Mountain Elementary School
- Mountain Sky Middle School
- Thunderbird High School
Utilities
- Cooling Available
- Heating System Uses Natural Gas
- Water Softener
Listing and Financial Details
- Tax Lot 28
- Assessor Parcel Number 208-27-028
Community Details
Overview
- No Home Owners Association
- Association fees include no fees
- Built by Custom
- Moon Valley Lots 1 128, 146 339, Tr A E Subdivision
Recreation
- Golf Course Community
Map
Home Values in the Area
Average Home Value in this Area
Tax History
| Year | Tax Paid | Tax Assessment Tax Assessment Total Assessment is a certain percentage of the fair market value that is determined by local assessors to be the total taxable value of land and additions on the property. | Land | Improvement |
|---|---|---|---|---|
| 2025 | $7,532 | $66,488 | -- | -- |
| 2024 | $7,384 | $63,322 | -- | -- |
| 2023 | $7,384 | $77,770 | $15,550 | $62,220 |
| 2022 | $7,124 | $58,770 | $11,750 | $47,020 |
| 2021 | $7,223 | $54,700 | $10,940 | $43,760 |
| 2020 | $7,465 | $55,080 | $11,010 | $44,070 |
| 2019 | $7,376 | $55,380 | $11,070 | $44,310 |
| 2018 | $7,167 | $57,050 | $11,410 | $45,640 |
| 2017 | $7,128 | $53,530 | $10,700 | $42,830 |
| 2016 | $6,987 | $53,650 | $10,730 | $42,920 |
| 2015 | $6,426 | $56,460 | $11,290 | $45,170 |
Property History
| Date | Event | Price | Change | Sq Ft Price |
|---|---|---|---|---|
| 04/04/2025 04/04/25 | Price Changed | $1,425,000 | -4.9% | $349 / Sq Ft |
| 03/14/2025 03/14/25 | For Sale | $1,499,000 | -- | $367 / Sq Ft |
Deed History
| Date | Type | Sale Price | Title Company |
|---|---|---|---|
| Interfamily Deed Transfer | -- | Lawyers Title Of Arizona Inc | |
| Interfamily Deed Transfer | -- | Lawyers Title Of Arizona Inc | |
| Warranty Deed | $675,000 | First American Title Ins Co |
Mortgage History
| Date | Status | Loan Amount | Loan Type |
|---|---|---|---|
| Open | $250,000 | Credit Line Revolving | |
| Closed | $417,000 | New Conventional | |
| Closed | $67,450 | Credit Line Revolving | |
| Closed | $67,433 | Credit Line Revolving | |
| Closed | $540,000 | New Conventional |
Similar Homes in the area
Source: Arizona Regional Multiple Listing Service (ARMLS)
MLS Number: 6833162
APN: 208-27-028
- 943 W Moon Valley Dr
- 554 W Southern Hills Rd
- 339 W Southern Hills Rd
- 1044 W Indian Hills Place
- 544 W Thunderbird Rd
- 302 W Thunderbird Rd
- 536 W Surrey Ave
- 120 W Thunderbird Rd
- 14266 N 2nd Ave
- 13631 N Canterbury Dr
- 1403 W Wood Dr
- 509 W Moon Valley Dr
- 13026 N 12th Ave
- 576 W Moon Valley Dr
- 6 E Piping Rock Rd
- 43 W Canterbury Ln
- 1644 W Thunderbird Rd
- 202 W Seminole Dr
- 14258 N Canterbury Dr
- 12839 N 8th Ave
