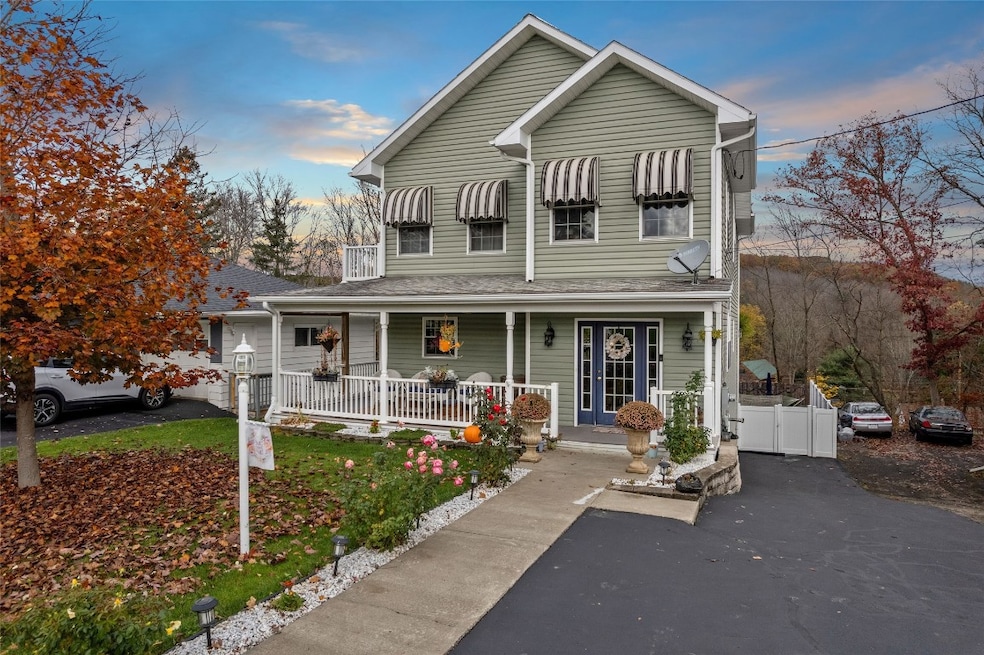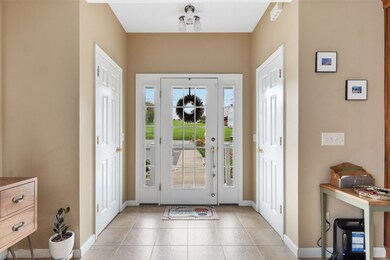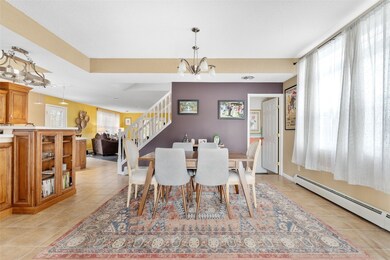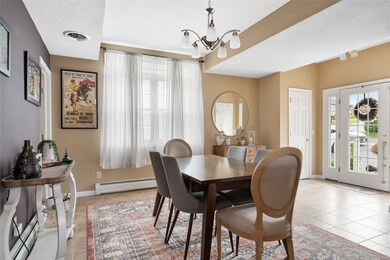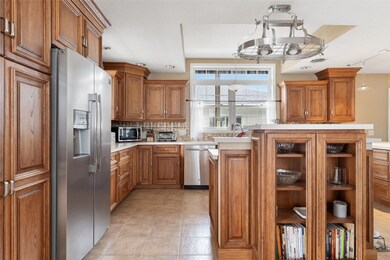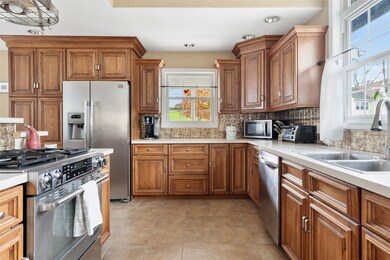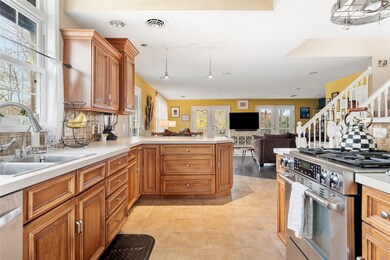
902 Wallace St Endicott, NY 13760
Highlights
- Deck
- Cathedral Ceiling
- Hydromassage or Jetted Bathtub
- Contemporary Architecture
- Wood Flooring
- Covered patio or porch
About This Home
As of January 2024Be prepared to be blown away by this custom built, move-in ready, contemporary-style home in West-Endicott! Looking for pride of ownership in your next home? Then look no further! Absolutely zero expense has been spared in making this very unique home a true one of a kind! The newly updated, open-concept style kitchen with S.S appliances is sure to please even the most decorated chef or entertainer! This house has plenty of space for entertaining in style inside and out! Whether enjoying a sunset on one of the two, maintenance free, Trex decks that surround both the entire 1st and 2nd floors or entertaining in your finished walk-out lower level with a full sized bar + surround sound hookups, this house has something for everyone! Other features include, cathedral vaulted ceilings, 2nd floor laundry, step-less entry and so much more! With the Holidays right around the corner, it will be so nice to know that all you have to do is move in! Call today for your private in-person showing!
Home Details
Home Type
- Single Family
Est. Annual Taxes
- $6,145
Year Built
- Built in 2007
Lot Details
- Lot Dimensions are 47 x 130
- Landscaped
- Lot Sloped Down
Parking
- 1 Car Attached Garage
- Basement Garage
- Heated Garage
- Garage Door Opener
- Driveway
Home Design
- Contemporary Architecture
- Vinyl Siding
Interior Spaces
- 2,896 Sq Ft Home
- 2-Story Property
- Wet Bar
- Cathedral Ceiling
- Skylights
- Gas Fireplace
- Insulated Windows
- Living Room with Fireplace
- Walk-Out Basement
- Property Views
Kitchen
- Oven
- Cooktop
- Dishwasher
Flooring
- Wood
- Tile
- Vinyl
Bedrooms and Bathrooms
- 3 Bedrooms
- Walk-In Closet
- Hydromassage or Jetted Bathtub
Laundry
- Dryer
- Washer
Home Security
- Storm Windows
- Storm Doors
Accessible Home Design
- Accessible Entrance
Outdoor Features
- Deck
- Covered patio or porch
Schools
- Ann G. Mcguinness Elementary School
Utilities
- Central Air
- Baseboard Heating
- Gas Water Heater
- High Speed Internet
Map
Home Values in the Area
Average Home Value in this Area
Property History
| Date | Event | Price | Change | Sq Ft Price |
|---|---|---|---|---|
| 01/05/2024 01/05/24 | Sold | $331,000 | +1.9% | $114 / Sq Ft |
| 11/02/2023 11/02/23 | For Sale | $324,900 | +16.0% | $112 / Sq Ft |
| 06/10/2022 06/10/22 | Sold | $280,000 | +12.0% | $97 / Sq Ft |
| 04/01/2022 04/01/22 | Pending | -- | -- | -- |
| 04/01/2022 04/01/22 | For Sale | $249,900 | -- | $86 / Sq Ft |
Tax History
| Year | Tax Paid | Tax Assessment Tax Assessment Total Assessment is a certain percentage of the fair market value that is determined by local assessors to be the total taxable value of land and additions on the property. | Land | Improvement |
|---|---|---|---|---|
| 2024 | $6,294 | $5,900 | $300 | $5,600 |
| 2023 | $6,294 | $5,900 | $300 | $5,600 |
| 2022 | $6,298 | $5,900 | $300 | $5,600 |
| 2021 | $6,161 | $5,900 | $300 | $5,600 |
| 2020 | $4,277 | $5,900 | $300 | $5,600 |
| 2019 | $0 | $5,900 | $300 | $5,600 |
| 2018 | $5,729 | $5,900 | $300 | $5,600 |
| 2017 | $5,608 | $5,900 | $300 | $5,600 |
| 2016 | $4,041 | $5,900 | $300 | $5,600 |
| 2015 | -- | $5,900 | $300 | $5,600 |
| 2014 | -- | $5,900 | $300 | $5,600 |
Mortgage History
| Date | Status | Loan Amount | Loan Type |
|---|---|---|---|
| Previous Owner | $274,928 | FHA | |
| Previous Owner | $18,000 | Credit Line Revolving | |
| Previous Owner | $168,000 | New Conventional | |
| Previous Owner | $25,000 | Credit Line Revolving |
Deed History
| Date | Type | Sale Price | Title Company |
|---|---|---|---|
| Warranty Deed | $331,000 | None Listed On Document | |
| Deed | $280,000 | None Listed On Document | |
| Deed | -- | None Listed On Document | |
| Interfamily Deed Transfer | -- | None Available | |
| Interfamily Deed Transfer | -- | Hinman, Howard & Kattell | |
| Deed | -- | None Available | |
| Interfamily Deed Transfer | -- | William E Night | |
| Interfamily Deed Transfer | -- | -- |
About the Listing Agent

If you're looking for a personable and professional Real-Estate team to help you facilitate the purchase or sale of your next home then look no further than the Giacovelli Team! Husband and wife, Anthony and Samantha Giacovelli are two of the area's perennial top-producing real-estate agents.
Samantha is a Real-Estate Agent who is as committed to her craft as anyone. Her willingness to help others is second to none. She is a natural born match-maker and going to bat for her clients is
Anthony's Other Listings
Source: Greater Binghamton Association of REALTORS®
MLS Number: 323502
APN: 034689-140-019-0002-020-000-0000
- 961 Day Hollow Rd
- 923 Neal Rd
- 1108 Day Hollow Rd
- 533 Leon Dr
- 240 Antoinette Dr
- 527 June St
- 505,507 Glendale Dr
- 218 Dorothy St
- 1221 Lot #7 Domenica Dr
- 1217 Lot#6 Domenica Dr
- 1213 Lot #5 Domenica Dr
- 1225 Lot #8 Domenica Dr
- 1256 lot 71 Domenica Dr
- 1245 lot 13 Domenica Dr
- 1262 lot 72 Domenica Dr
- 1216 lot 62 Domenica Dr
- 1266 lot 73 Domenica Dr
- 1209 Lot #4 Domenica Dr
- 1229 Lot#9 Domenica Dr
- 1233 Lot#10 Domenica Dr
