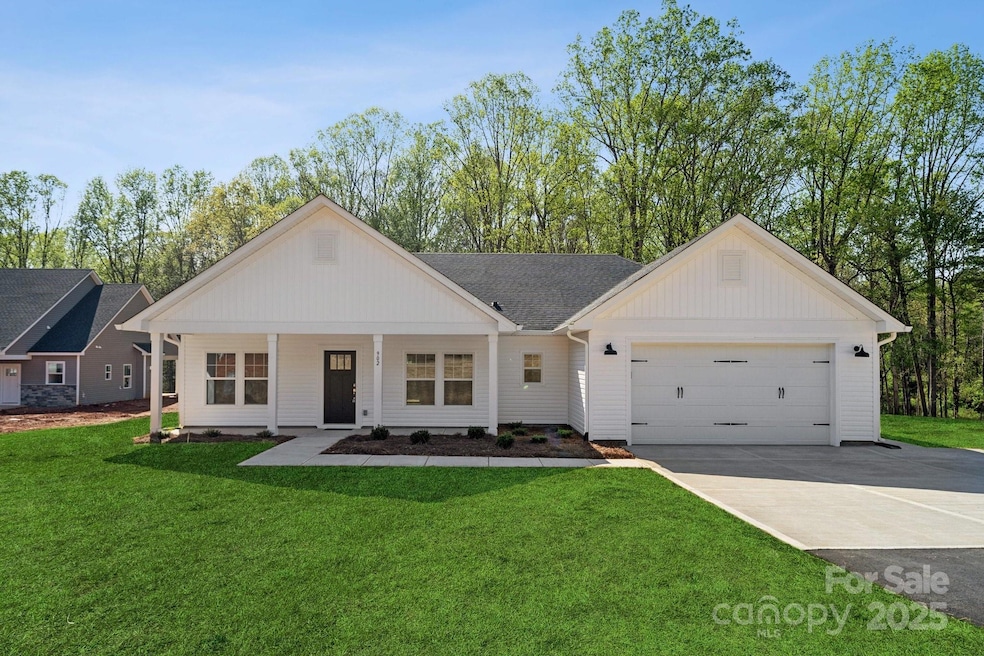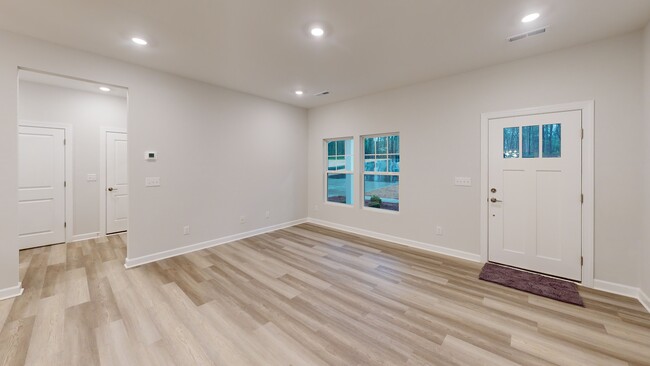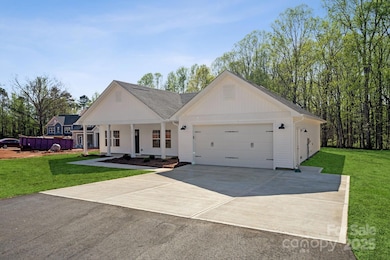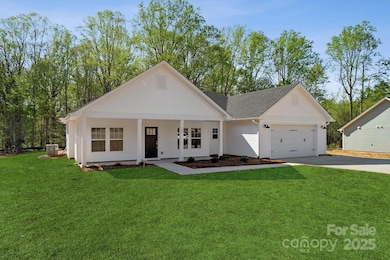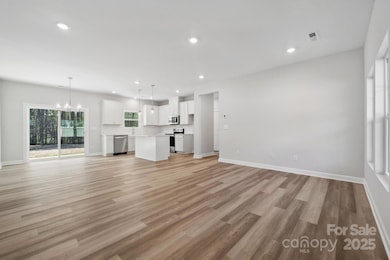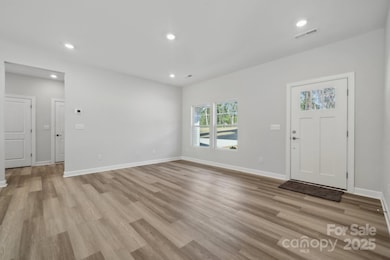
902 Westminster Dr Statesville, NC 28677
Estimated payment $2,500/month
Highlights
- Hot Property
- Open Floorplan
- Transitional Architecture
- New Construction
- Wooded Lot
- Mud Room
About This Home
When it comes to thoughtfully designed, yet affordable homes, TruNorth sets a new standard—and the “Caroline” ranch model is a perfect example. Situated on a 1.61-acre lot, this home offers the tranquility of country living just minutes from shopping, dining, and I40. Inside, you’ll find impressive features rarely found at this price point: quartz countertops, finished garage, and high-efficiency spray foam insulation for year-round comfort and energy savings. Additional highlights include a conditioned 7’x18’ storage room or workshop off the garage and a 7’x20’ covered rear patio—perfect for relaxing or entertaining. The expansive backyard offers ample space to add a pool or create your own outdoor retreat. Built with attention to detail and quality, the home includes a one-year builder warranty, a ten-year structural warranty, and a 2/10 home warranty. Whether you’re simplifying or settling into something new, the Caroline delivers style, functionality, and space without compromises.
Listing Agent
Coldwell Banker Realty Brokerage Email: gibsonmark01@gmail.com License #306293

Home Details
Home Type
- Single Family
Year Built
- Built in 2025 | New Construction
Lot Details
- Lot Dimensions are 103x697x107x668
- Level Lot
- Open Lot
- Cleared Lot
- Wooded Lot
- Property is zoned R20
Parking
- 2 Car Attached Garage
- Front Facing Garage
- Garage Door Opener
- Driveway
- 6 Open Parking Spaces
Home Design
- Transitional Architecture
- Slab Foundation
- Vinyl Siding
Interior Spaces
- 1-Story Property
- Open Floorplan
- Insulated Windows
- Mud Room
- Vinyl Flooring
- Pull Down Stairs to Attic
Kitchen
- Breakfast Bar
- Electric Range
- Microwave
- Dishwasher
- Kitchen Island
- Disposal
Bedrooms and Bathrooms
- 3 Main Level Bedrooms
- Split Bedroom Floorplan
- Walk-In Closet
- 2 Full Bathrooms
Laundry
- Laundry Room
- Washer and Electric Dryer Hookup
Outdoor Features
- Covered patio or porch
Utilities
- Central Air
- Electric Water Heater
- Septic Tank
- Cable TV Available
Community Details
- Built by TRUNORTH HOMES; LLC
- The Caroline
Listing and Financial Details
- Assessor Parcel Number 4724345516.000
Map
Home Values in the Area
Average Home Value in this Area
Property History
| Date | Event | Price | Change | Sq Ft Price |
|---|---|---|---|---|
| 04/03/2025 04/03/25 | For Sale | $379,900 | -- | $257 / Sq Ft |
About the Listing Agent

Hello! I’m Mark Gibson, not your typical real estate agent. I’m just an average, down-to-earth guy who happens to be very proficient at selling homes—so much so, that I’m ranked in the top 1% of Coldwell Banker agents nationwide. Since 2022, I’ve been the #1 producer, top listing agent, and top buyer’s agent at Coldwell Banker Lake Norman, delivering stellar results for my clients. As a former custom home builder, I bring a unique edge to Lake Norman real estate, excelling in waterfront homes,
Mark's Other Listings
Source: Canopy MLS (Canopy Realtor® Association)
MLS Number: 4233802
- 902 Westminster Dr
- 3662 Hickory Hwy
- 801 Crestridge Rd
- 819 Wellwood Dr
- 823 Wellwood Dr
- 3510 Flint Dr
- 816 Wellwood Ave
- 131 Mary Locke Way
- 125 Mary Locke Way
- 808 Candy Dr
- 812 Candy Dr
- 2507 Pacer Ln Unit 15
- 00 Central Dr
- 00 Jamie Dr Unit 6
- 506 Island Ford Rd
- 130 Aviation Dr
- 3 Williams Ave
- 1148 Rita Ave
- 130 Island Park Ln
- 921 Park Dr
