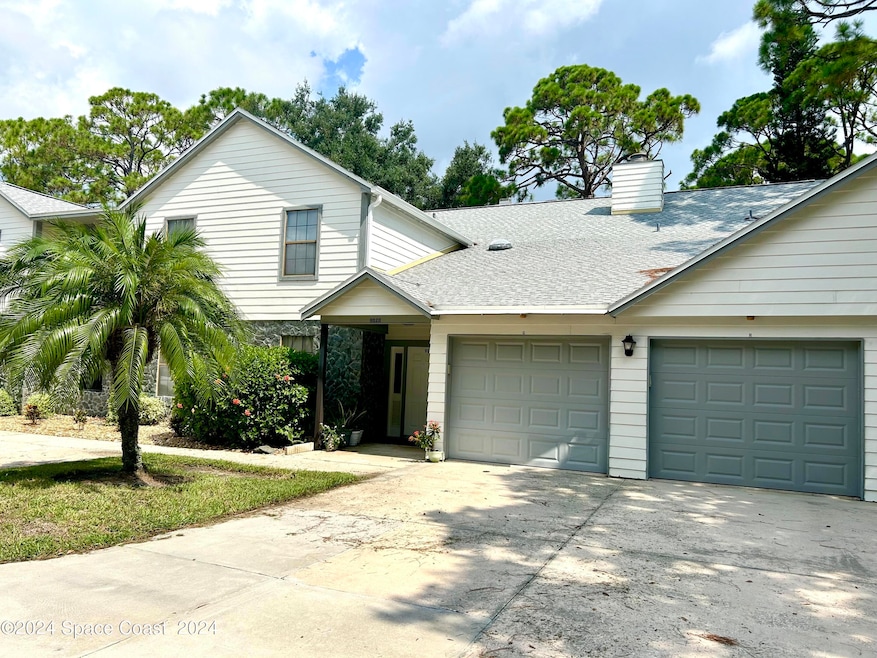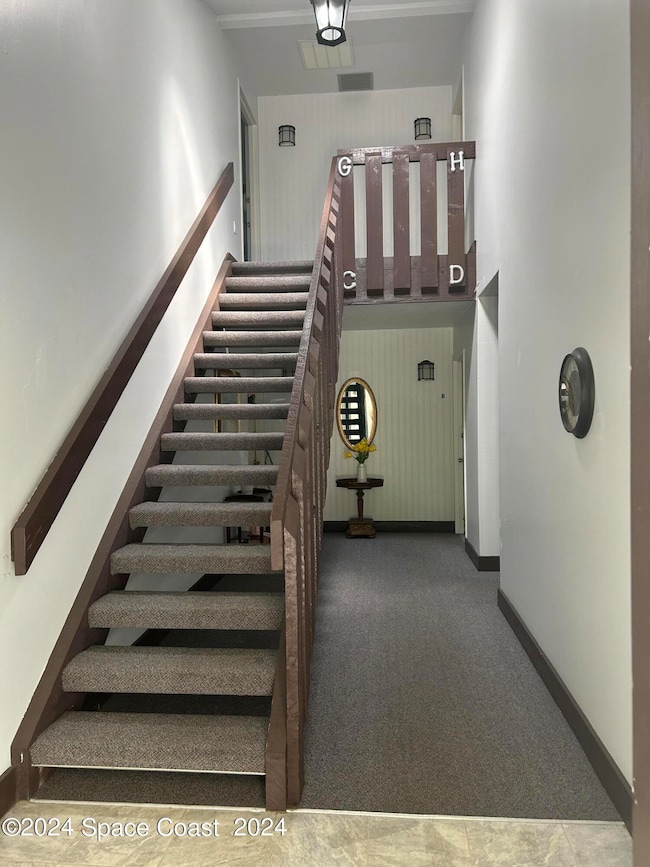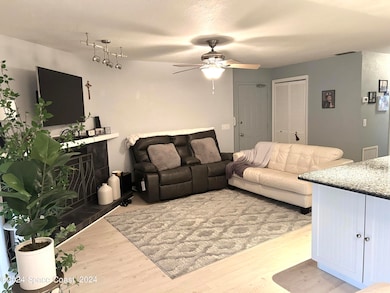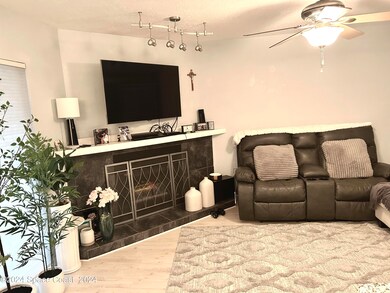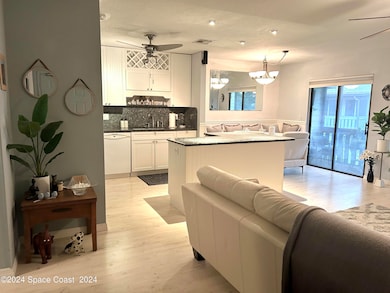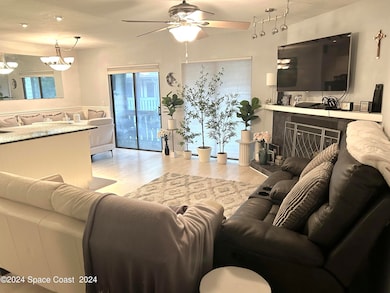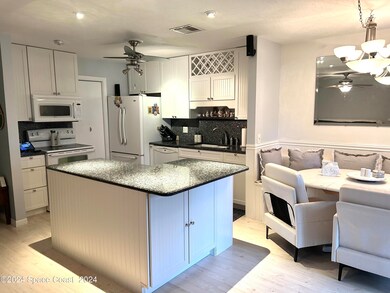
9020 Brighton Ct Unit 4G Melbourne, FL 32904
Highlights
- Fitness Center
- Heated Spa
- Open Floorplan
- Melbourne Senior High School Rated A-
- Gated Community
- Clubhouse
About This Home
As of March 2025Seller Says Sell—Bring All Offers! Seller must relocate due to health issues.
Discover this updated 2-bedroom, 1-bathroom home with a 1-car garage in the highly sought-after Greenwood Village gated community. The modern kitchen features granite countertops and backsplash, and a large pantry. Enjoy beautiful plantation shutters in the bedrooms and a fully updated bathroom with a walk-in shower. The spacious living room features a wood burning fire place for those cool winter nights.
The spacious laundry room includes a sink and extra storage, plus a tankless water heater for added convenience.
Community amenities include a pool, hot tub, wet and dry saunas, tennis courts, a fitness center, shuffleboard, a car wash station, and more. Cable and internet are also included. And is only a short 10 minute drive to the beach!
Don't miss out on this exceptional opportunity—bring your offers today!
Home Details
Home Type
- Single Family
Est. Annual Taxes
- $596
Year Built
- Built in 1981 | Remodeled
Lot Details
- 4,356 Sq Ft Lot
- Property fronts a private road
- Cul-De-Sac
- South Facing Home
HOA Fees
- $481 Monthly HOA Fees
Parking
- 1 Car Garage
- Additional Parking
Home Design
- Brick Exterior Construction
- Frame Construction
- Shingle Roof
- Wood Siding
- Asphalt
Interior Spaces
- 938 Sq Ft Home
- 1-Story Property
- Open Floorplan
- Furniture Can Be Negotiated
- Built-In Features
- Ceiling Fan
- Wood Burning Fireplace
- Screened Porch
- Laminate Flooring
- Security Gate
Kitchen
- Breakfast Area or Nook
- Eat-In Kitchen
- Breakfast Bar
- Double Oven
- Electric Range
- Microwave
- Dishwasher
- Kitchen Island
- Disposal
Bedrooms and Bathrooms
- 2 Bedrooms
- Walk-In Closet
- 1 Full Bathroom
Laundry
- Stacked Washer and Dryer
- Sink Near Laundry
Outdoor Features
- Heated Spa
- Balcony
- Patio
Schools
- Central Middle School
- Melbourne High School
Utilities
- Central Heating and Cooling System
- Tankless Water Heater
- Cable TV Available
Listing and Financial Details
- Assessor Parcel Number 27-36-35-75-00000.0-0009.28
Community Details
Overview
- Association fees include cable TV, insurance, internet, ground maintenance, maintenance structure, pest control
- Jae Parchment Association, Phone Number (321) 727-3522
- Greenwood Village Condo No 1 Subdivision
- Maintained Community
- Car Wash Area
Amenities
- Community Barbecue Grill
- Sauna
- Clubhouse
Recreation
- Tennis Courts
- Racquetball
- Shuffleboard Court
- Community Playground
- Fitness Center
- Community Pool
- Community Spa
Security
- Phone Entry
- Gated Community
Map
Home Values in the Area
Average Home Value in this Area
Property History
| Date | Event | Price | Change | Sq Ft Price |
|---|---|---|---|---|
| 03/28/2025 03/28/25 | Sold | $185,000 | -1.6% | $197 / Sq Ft |
| 09/27/2024 09/27/24 | Pending | -- | -- | -- |
| 09/24/2024 09/24/24 | Price Changed | $188,000 | -3.6% | $200 / Sq Ft |
| 09/10/2024 09/10/24 | Price Changed | $195,000 | -4.9% | $208 / Sq Ft |
| 09/07/2024 09/07/24 | Price Changed | $205,000 | -4.7% | $219 / Sq Ft |
| 08/24/2024 08/24/24 | Price Changed | $215,000 | -8.5% | $229 / Sq Ft |
| 08/16/2024 08/16/24 | For Sale | $235,000 | +2.2% | $251 / Sq Ft |
| 08/25/2023 08/25/23 | Sold | $229,900 | 0.0% | $245 / Sq Ft |
| 07/29/2023 07/29/23 | Pending | -- | -- | -- |
| 07/20/2023 07/20/23 | For Sale | $229,900 | 0.0% | $245 / Sq Ft |
| 07/15/2023 07/15/23 | Pending | -- | -- | -- |
| 04/15/2023 04/15/23 | For Sale | $229,900 | -- | $245 / Sq Ft |
Tax History
| Year | Tax Paid | Tax Assessment Tax Assessment Total Assessment is a certain percentage of the fair market value that is determined by local assessors to be the total taxable value of land and additions on the property. | Land | Improvement |
|---|---|---|---|---|
| 2023 | $596 | $57,420 | $0 | $0 |
| 2022 | $561 | $55,750 | $0 | $0 |
| 2021 | $579 | $54,130 | $0 | $0 |
| 2020 | $553 | $53,390 | $0 | $0 |
| 2019 | $557 | $52,190 | $0 | $0 |
| 2018 | $559 | $51,220 | $0 | $0 |
| 2017 | $551 | $50,170 | $0 | $0 |
| 2016 | $552 | $49,140 | $0 | $0 |
| 2015 | $562 | $48,800 | $0 | $0 |
| 2014 | $560 | $48,420 | $0 | $0 |
Mortgage History
| Date | Status | Loan Amount | Loan Type |
|---|---|---|---|
| Open | $148,000 | New Conventional | |
| Closed | $148,000 | New Conventional | |
| Previous Owner | $50,000 | Credit Line Revolving | |
| Previous Owner | $45,000 | Unknown | |
| Previous Owner | $37,000 | No Value Available |
Deed History
| Date | Type | Sale Price | Title Company |
|---|---|---|---|
| Warranty Deed | $185,000 | Celebration Title | |
| Warranty Deed | $185,000 | Celebration Title | |
| Warranty Deed | $229,900 | Peninsula Title | |
| Deed | $52,000 | -- | |
| Deed | -- | -- |
Similar Homes in Melbourne, FL
Source: Space Coast MLS (Space Coast Association of REALTORS®)
MLS Number: 1022325
APN: 27-36-35-75-00000.0-0009.28
- 9002 Brighton Ct Unit 2E
- 9012 Brighton Ct Unit E
- 612 Greenwood Village Blvd Unit 7
- 615 Greenwood Village Blvd Unit 14g
- 617 Greenwood Village Blvd Unit 14A
- 9025 York Ln Unit 11B
- 632 Greenwood Village Blvd Unit 31
- 550 Lake Ashley Cir
- 610 Saint Albans Ct Unit 19G
- 9000 York Ln Unit B
- 722 Greenwood Manor Cir Unit 19A
- 9017 Scarsdale Ct Unit 28G
- 753 Greenwood Manor Cir Unit 15B
- 641 Greenwood Manor Cir Unit 32H
- 787 Greenwood Manor Cir Unit 14A
- 9002 Manchester Ln Unit 20D
- 659 Sheridan Woods Dr
- 562 Lake Ashley Cir
- 572 Lake Ashley Cir
- 578 Lake Ashley Cir
