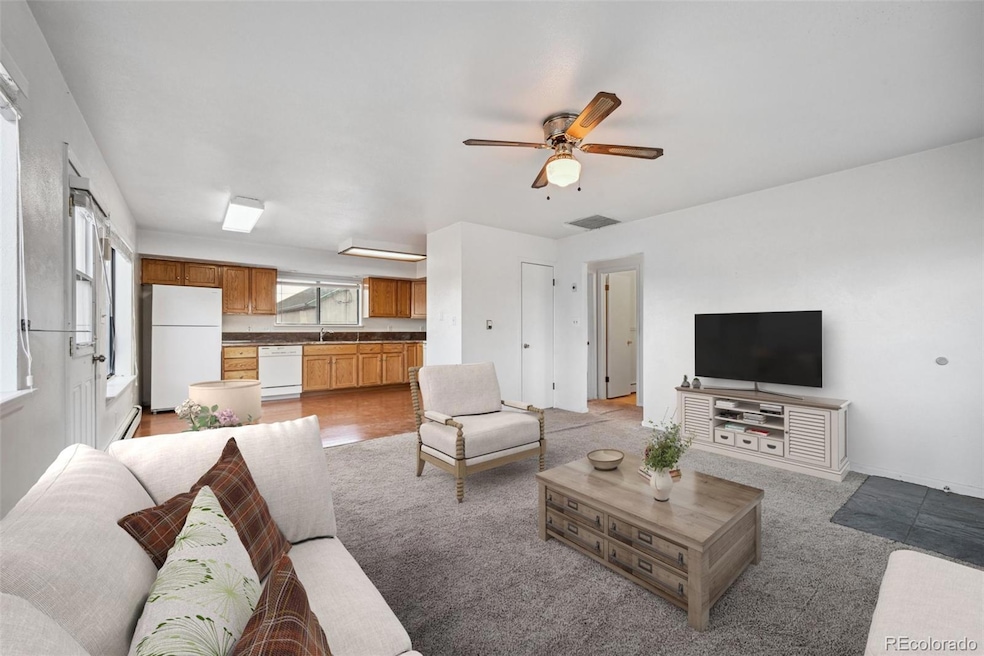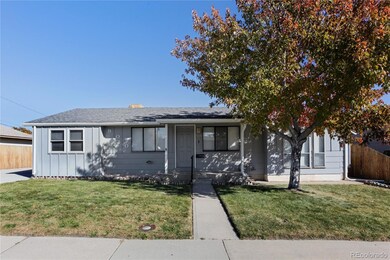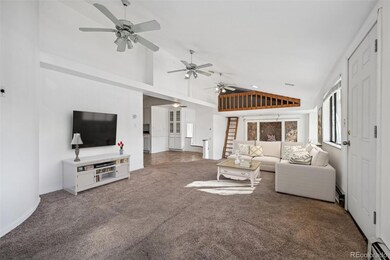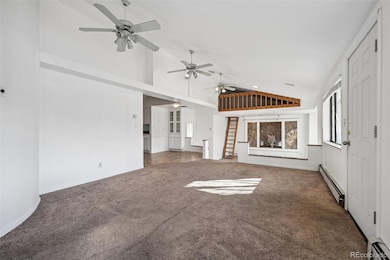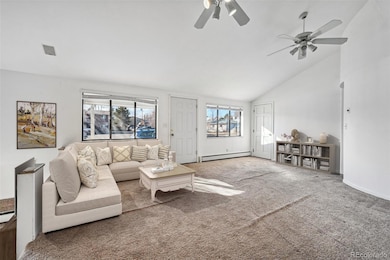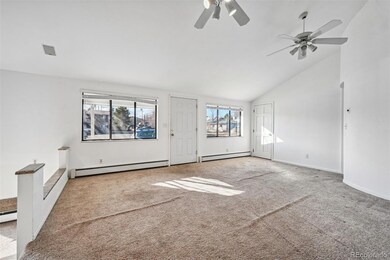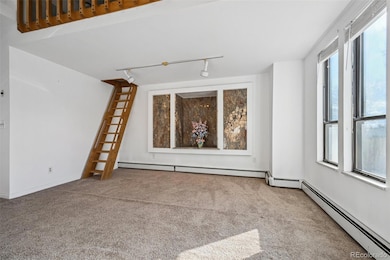9020 Clay St Denver, CO 80260
Estimated payment $4,094/month
Highlights
- 0.27 Acre Lot
- Wood Flooring
- No HOA
- Deck
- Granite Countertops
- 4-minute walk to Gary A. Carstens Memorial Park
About This Home
Welcome to your next investment opportunity or perfect multi-generational family home! This property offers incredible versatility and convenience, making it an ideal choice for a variety of living arrangements. With its R3 zoning for multi-family use, this property presents a unique opportunity for income generation or accommodating multiple generations under one roof. The layout is designed for maximum flexibility, with three independent living spaces, yet interconnected by a shared hallway and laundry facilities. Whether you're looking to rent out separate units or create a harmonious living environment for your extended family, this property has you covered. An additional highlight for this property is the impressive 1,700 sqft detached heated garage, complete with a convenient 1/2 bathroom and an enormous upstairs storage space with an additional full bathroom and even a kitchen! Located just minutes away from adjoining Gary A Carstens Memorial Park/Camenisch Park which offers a large number of amenities including disc golf, trails, ball field, pickle ball, tennis, and playground. Spend your summers cooling off at Water World, just 1 mile away. Don't miss out on this exceptional opportunity to own a property with incredible income potential or create the perfect multi-generational living space. Schedule a viewing today and discover all that this amazing property has to offer!
Co-Listing Agent
Wisdom Real Estate Brokerage Email: dwisdom@wisdomrealestate.com License #100067056
Home Details
Home Type
- Single Family
Est. Annual Taxes
- $3,674
Year Built
- Built in 1955
Lot Details
- 0.27 Acre Lot
- West Facing Home
- Property is Fully Fenced
- Front and Back Yard Sprinklers
- Property is zoned R3
Parking
- 6 Car Garage
- Heated Garage
Home Design
- Frame Construction
- Composition Roof
- Wood Siding
Interior Spaces
- 2-Story Property
- Ceiling Fan
- Skylights
- Double Pane Windows
- Living Room
- Dining Room
Kitchen
- Double Oven
- Range
- Microwave
- Dishwasher
- Granite Countertops
- Laminate Countertops
- Trash Compactor
- Disposal
Flooring
- Wood
- Carpet
- Tile
Bedrooms and Bathrooms
- 7 Bedrooms | 5 Main Level Bedrooms
- Walk-In Closet
Laundry
- Laundry Room
- Dryer
- Washer
Finished Basement
- Bedroom in Basement
- 2 Bedrooms in Basement
Home Security
- Carbon Monoxide Detectors
- Fire and Smoke Detector
Outdoor Features
- Deck
- Covered patio or porch
- Rain Gutters
Schools
- Sunset Ridge Elementary School
- Ranum Middle School
- Westminster High School
Utilities
- Forced Air Heating and Cooling System
- Evaporated cooling system
- Gas Water Heater
- Phone Available
Listing and Financial Details
- Exclusions: Seller's Personal Property and any staging items.
- Assessor Parcel Number R0134990
Community Details
Overview
- No Home Owners Association
- North Federal Heights Subdivision
Amenities
- Laundry Facilities
Map
Home Values in the Area
Average Home Value in this Area
Tax History
| Year | Tax Paid | Tax Assessment Tax Assessment Total Assessment is a certain percentage of the fair market value that is determined by local assessors to be the total taxable value of land and additions on the property. | Land | Improvement |
|---|---|---|---|---|
| 2024 | $3,674 | $38,880 | $5,750 | $33,130 |
| 2023 | $3,674 | $42,070 | $6,220 | $35,850 |
| 2022 | $3,297 | $32,270 | $6,390 | $25,880 |
| 2021 | $3,398 | $32,270 | $6,390 | $25,880 |
| 2020 | $2,801 | $27,050 | $6,580 | $20,470 |
| 2019 | $2,796 | $27,050 | $6,580 | $20,470 |
| 2018 | $2,575 | $24,770 | $6,120 | $18,650 |
| 2017 | $2,198 | $24,770 | $6,120 | $18,650 |
| 2016 | $2,167 | $22,990 | $2,390 | $20,600 |
| 2015 | $2,164 | $22,990 | $2,390 | $20,600 |
| 2014 | -- | $16,500 | $2,470 | $14,030 |
Property History
| Date | Event | Price | Change | Sq Ft Price |
|---|---|---|---|---|
| 10/22/2024 10/22/24 | For Sale | $679,900 | -- | $186 / Sq Ft |
Deed History
| Date | Type | Sale Price | Title Company |
|---|---|---|---|
| Warranty Deed | $340,000 | First American Title | |
| Interfamily Deed Transfer | -- | None Available | |
| Bargain Sale Deed | -- | None Available | |
| Warranty Deed | $297,000 | First American |
Mortgage History
| Date | Status | Loan Amount | Loan Type |
|---|---|---|---|
| Open | $140,000 | New Conventional | |
| Previous Owner | $267,300 | No Value Available |
Source: REcolorado®
MLS Number: 9807969
APN: 1719-20-4-32-003
- 2700 W 91st Ave
- 8915 Federal Blvd Unit 203
- 8915 Federal Blvd Unit 104
- 8865 Federal Blvd Unit 202
- 9021 Rampart St
- 8690 Decatur St Unit 305
- 9036 Mandel St
- 8678 Decatur St Unit 288
- 8657 Clay St Unit 383
- 8840 Hooker Way
- 2551 W 92nd Ave Unit 133
- 2551 W 92nd Ave Unit 217
- 3061 W 92nd Ave Unit 2D
- 3061 W 92nd Ave Unit 5C
- 8861 Hastings Way
- 2017 Tulane St
- 9400 N Elm Ct
- 8601 Zuni St Unit 140
- 9300 Grove St
- 8625 Clay St Unit 228
