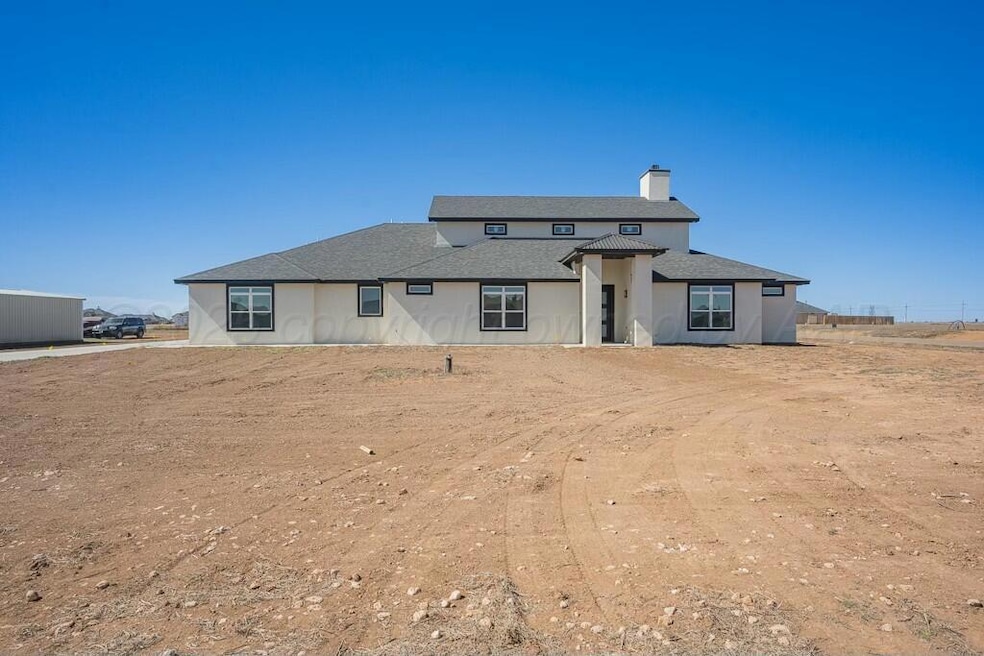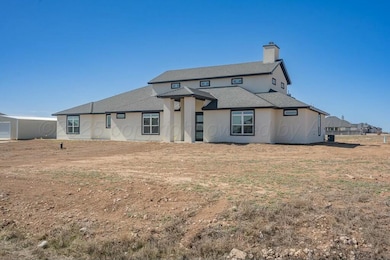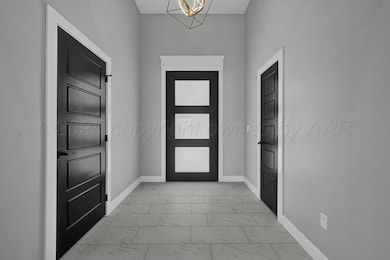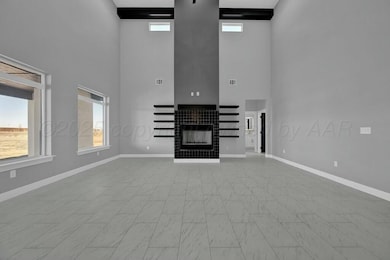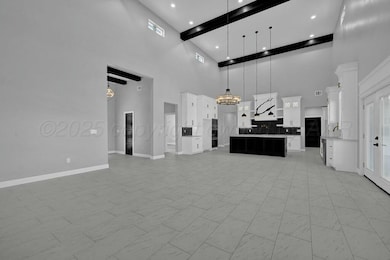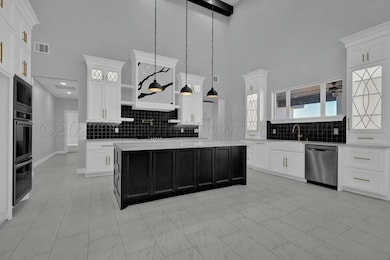
9020 Highland Springs Dr Amarillo, TX 79119
Estimated payment $3,796/month
Highlights
- New Construction
- Living Room with Fireplace
- Mud Room
- Heritage Hills Elementary Rated A-
- Traditional Architecture
- No HOA
About This Home
Stunning Modern Home in Highland Springs
4 Bedroom and 3.5 Baths. Step into this breathtaking modern home, where elegance meets functionality. Featuring a sleek black-and-white color scheme with striking gold hardware accents, this home is designed to impress. The living room boasts soaring 20-foot ceilings and a stunning fireplace, creating a grand yet cozy atmosphere. Meticulous craftsmanship is evident in the detailed cabinetry and trim work throughout the home. In the gourmet kitchen, you'll find a quartz-wrapped vent hood, double oven, pot filler and a spacious pantry-perfect for both everyday living and entertaining. Unwind in the back patio, complete with a second fireplace, making it the ideal spot to relax and enjoy the evening.This home is a true gem, don't miss your chance to see it!!
Open House Schedule
-
Sunday, April 27, 20252:00 to 4:00 pm4/27/2025 2:00:00 PM +00:004/27/2025 4:00:00 PM +00:00Add to Calendar
Home Details
Home Type
- Single Family
Est. Annual Taxes
- $6,440
Year Built
- Built in 2023 | New Construction
Lot Details
- 1 Acre Lot
- Wood Fence
- Sprinkler System
- Zoning described as 2000 - SW of Amarillo City Limits
Parking
- 3 Car Garage
- Side Facing Garage
- Garage Door Opener
Home Design
- Traditional Architecture
- Slab Foundation
- Wood Frame Construction
- Composition Roof
- Stucco Exterior
Interior Spaces
- 2,694 Sq Ft Home
- 1-Story Property
- Ceiling Fan
- Gas Log Fireplace
- Mud Room
- Living Room with Fireplace
- 2 Fireplaces
- Inside Utility
- Utility Room
- Surveillance System
Kitchen
- Double Oven
- Cooktop
- Microwave
- Dishwasher
- Disposal
Bedrooms and Bathrooms
- 4 Bedrooms
- Powder Room
Laundry
- Laundry in Utility Room
- Electric Dryer Hookup
Outdoor Features
- Fireplace in Patio
Schools
- West Plains Junior High
- West Plains High School
Utilities
- Central Heating and Cooling System
- Private Company Owned Well
- Well
- Septic Tank
- Septic System
Community Details
- No Home Owners Association
- Association Phone (806) 335-5936
- Built by Ramiro Sanchez
Listing and Financial Details
- Assessor Parcel Number 138441
Map
Home Values in the Area
Average Home Value in this Area
Tax History
| Year | Tax Paid | Tax Assessment Tax Assessment Total Assessment is a certain percentage of the fair market value that is determined by local assessors to be the total taxable value of land and additions on the property. | Land | Improvement |
|---|---|---|---|---|
| 2024 | $6,440 | $472,885 | $42,500 | $430,385 |
| 2023 | $5,400 | $404,269 | $42,500 | $361,769 |
| 2022 | $1,011 | $63,500 | $42,500 | $21,000 |
| 2021 | $677 | $38,500 | $38,500 | $0 |
| 2020 | $657 | $38,500 | $38,500 | $0 |
| 2019 | $667 | $38,500 | $38,500 | $0 |
Property History
| Date | Event | Price | Change | Sq Ft Price |
|---|---|---|---|---|
| 03/06/2025 03/06/25 | For Sale | $585,000 | -- | $217 / Sq Ft |
Similar Homes in Amarillo, TX
Source: Amarillo Association of REALTORS®
MLS Number: 25-2329
APN: R-035-8542-0500
- 9021 Cypress Bend Dr
- 9111 Highland Springs Dr
- 9020 Cypress Bend Dr
- 9050 Cypress Bend Dr
- 9301 Cypress Bend Dr
- 9590 Cypress Bend Dr
- 9961 Garrison Creek Dr
- 9590 Garrison Creek Dr
- 16286 Pancost Dr
- 9961 Jacobs Well Dr
- 9840 Highland Springs Dr
- 9880 Highland Springs Dr
- 9753 Wimberly Falls Dr
- 9881 Highland Springs Dr
- 9921 Cypress Bend Dr
- 10120 Trinity Dr
- 9961 Highland Springs Dr
- 9920 Wimberly Falls Dr
- 9950 Pinesap Ln
- 9880 Barton Springs Dr
