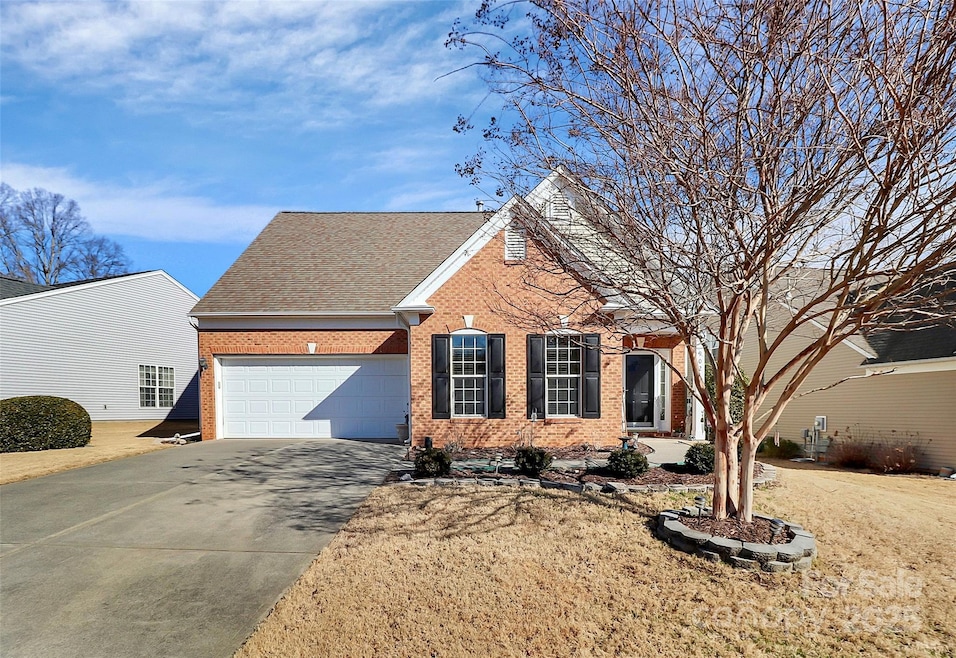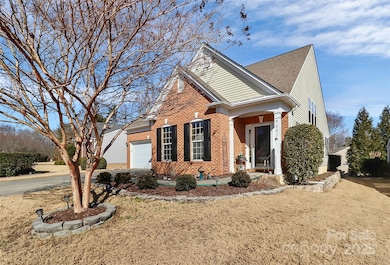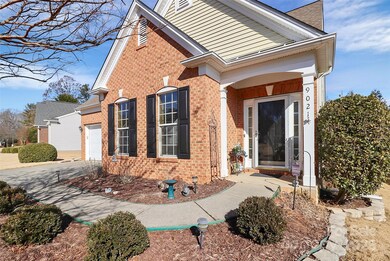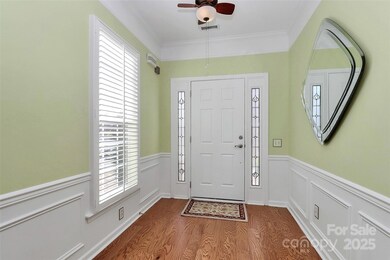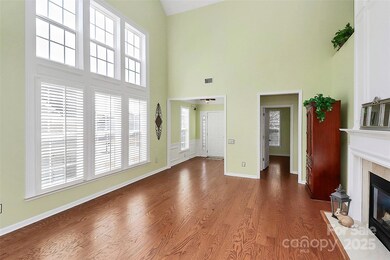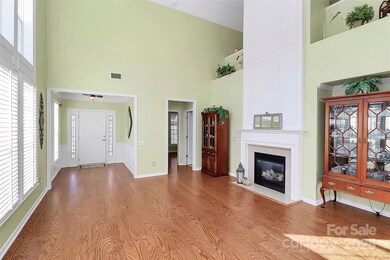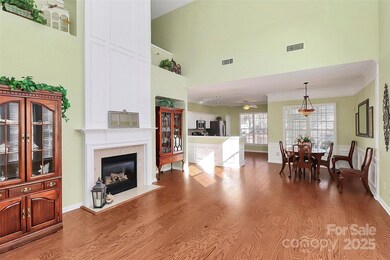
9021 Gander Dr Charlotte, NC 28277
Provincetowne NeighborhoodEstimated payment $3,345/month
Highlights
- Open Floorplan
- Deck
- Wood Flooring
- Polo Ridge Elementary Rated A-
- Transitional Architecture
- Lawn
About This Home
BACK on MARKET at no fault to sellers. Welcome Home to 9021 Gander DR. Your 3 bedroom, 3 bath, 2 car garage + Sunroom/enclosed porch awaits you. This property has so many upgrades, it will be a treasure to view. Newer wood flooring greets you in the foyer and carries throughout the main floor. Primary Bedroom on main host a large walk-in closet, attached bath w/custom shower, dual sink vanity. Kitchen features soft close cabinetry, silestone quartz countertops, and newer SS appliances. Updated lighting, wood Plantation shutters, and ceiling fans throughout. Enjoy your morning coffee while relaxing on the enclosed porch/sunroom or on the 14'x16' deck. Community Lawn service takes care of your mowing which is part of low quarterly HOA fees. This conveniently located community is between Blakeney and Stonecrest, close to Ballantyne. Come make this beautifully maintained home yours! Community does have rental restrictions.
Home Details
Home Type
- Single Family
Est. Annual Taxes
- $3,394
Year Built
- Built in 2003
Lot Details
- Irrigation
- Lawn
HOA Fees
- $103 Monthly HOA Fees
Parking
- 2 Car Attached Garage
- Garage Door Opener
Home Design
- Transitional Architecture
- Brick Exterior Construction
- Slab Foundation
- Vinyl Siding
Interior Spaces
- 1.5-Story Property
- Open Floorplan
- Ceiling Fan
- Insulated Windows
- Entrance Foyer
- Great Room with Fireplace
- Home Security System
- Laundry Room
Kitchen
- Gas Range
- Microwave
- ENERGY STAR Qualified Refrigerator
- ENERGY STAR Qualified Dishwasher
- Disposal
Flooring
- Wood
- Tile
Bedrooms and Bathrooms
- Split Bedroom Floorplan
- Walk-In Closet
- 3 Full Bathrooms
Accessible Home Design
- Bathroom has a 60 inch turning radius
- Kitchen has a 60 inch turning radius
- Doors with lever handles
- Doors are 32 inches wide or more
- More Than Two Accessible Exits
- Raised Toilet
Outdoor Features
- Deck
- Enclosed Glass Porch
Schools
- Polo Ridge Elementary School
- J.M. Robinson Middle School
- Ballantyne Ridge High School
Utilities
- Forced Air Zoned Cooling and Heating System
- Heating System Uses Natural Gas
- Gas Water Heater
- Cable TV Available
Listing and Financial Details
- Assessor Parcel Number 229-085-03
Community Details
Overview
- Cam (Community Association Management Association, Phone Number (704) 656-5009
- Built by Pulte
- Ashton Grove Subdivision, Appleton Floorplan
- Mandatory home owners association
Security
- Card or Code Access
Map
Home Values in the Area
Average Home Value in this Area
Tax History
| Year | Tax Paid | Tax Assessment Tax Assessment Total Assessment is a certain percentage of the fair market value that is determined by local assessors to be the total taxable value of land and additions on the property. | Land | Improvement |
|---|---|---|---|---|
| 2023 | $3,394 | $428,000 | $90,000 | $338,000 |
| 2022 | $3,055 | $303,600 | $85,000 | $218,600 |
| 2021 | $3,044 | $303,600 | $85,000 | $218,600 |
| 2020 | $3,037 | $303,600 | $85,000 | $218,600 |
| 2019 | $3,021 | $303,600 | $85,000 | $218,600 |
| 2018 | $2,674 | $198,200 | $60,000 | $138,200 |
| 2016 | $2,619 | $198,200 | $60,000 | $138,200 |
| 2015 | $2,608 | $198,200 | $60,000 | $138,200 |
| 2014 | $2,854 | $217,400 | $60,000 | $157,400 |
Property History
| Date | Event | Price | Change | Sq Ft Price |
|---|---|---|---|---|
| 01/15/2025 01/15/25 | For Sale | $530,000 | -- | $287 / Sq Ft |
Deed History
| Date | Type | Sale Price | Title Company |
|---|---|---|---|
| Interfamily Deed Transfer | -- | -- | |
| Warranty Deed | $183,000 | -- |
Similar Homes in the area
Source: Canopy MLS (Canopy Realtor® Association)
MLS Number: 4212834
APN: 229-085-03
- 9119 Gander Dr
- 11924 Parks Farm Ln
- 11929 Parks Farm Ln
- 11705 Silverado Ln
- 8604 Doe Run Rd
- 8603 Bookwalter Ct
- 8605 Ducksbill Dr
- 12325 Parks Farm Ln
- 8274 Windsor Ridge Dr Unit 30C
- 12100 Bay Tree Way
- 11712 Huxley Rd
- 11708 Huxley Rd
- 8568 Windsor Ridge Dr Unit D
- 9248 Elrose Place
- 11700 Fernhurst Ln
- 10314 Threatt Woods Dr
- 11846 Chelton Ridge Ln
- 11939 Fiddlers Roof Ln
- 11911 Maria Ester Ct
- 11907 Maria Ester Ct
