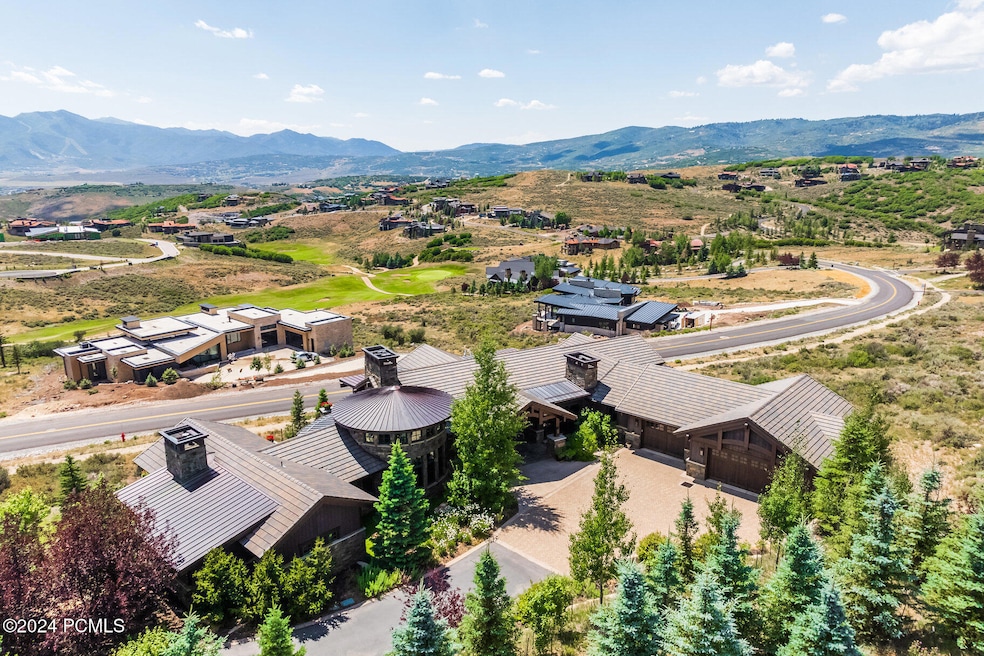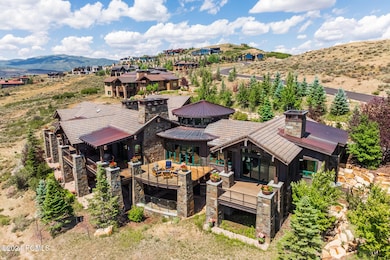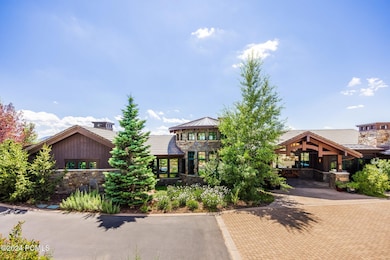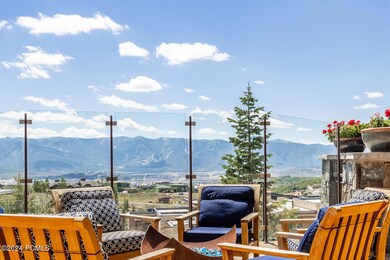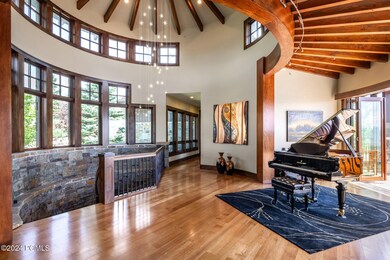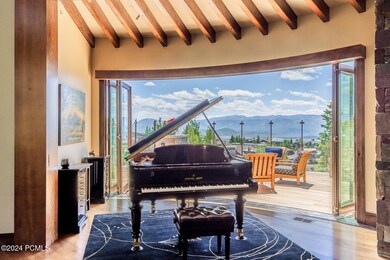
9021 N Promontory Summit Dr Park City, UT 84098
Promontory NeighborhoodHighlights
- Views of Ski Resort
- Property fronts Roosevelt Channel
- Heated Driveway
- North Summit Middle School Rated A-
- Steam Room
- Building Security System
About This Home
As of April 2025Golf Membership available! Enjoy breathtaking mountain sunsets and Pete Dye golf views from this high quality home built with natural stone and wood. The outdoor decks, accessed by accordion doors that open to the crisp mountain air, are truly an extension of the living space, with a custom fire pit, outdoor kitchen and dining area. Lush landscaping, with colorful flowers and mature trees, adds to the serene atmosphere, and the heated paver driveway makes getting to the slopes a breeze even on powder days. The chef's kitchen makes cooking and entertaining a delight with refrigerator drawers, steam oven, reverse osmosis water, and a Butler's pantry with a pass through to the kitchen, and a separate sink, dishwasher and refrigerated space to keep the kitchen clean while entertaining. The terrace level has incredible ski mountain views, a welcoming family and game room, a well-equipped bar and a star studded 10-seat movie theater. Wine aficionados will be captivated by the 900 bottle climate controlled wine room and tasting area. The private patio has a bubbling hot tub surrounded by heated concrete, a TV and a fireplace. The heated three car oversized garage has an epoxy floor, Tesla charger, workbench and lots of storage. Two luxurious guest suites, one with a double sided fireplace, and two other charming kids' rooms, provide the ultimate cozy retreat for your most discerning visitors. The Owner's suite has a private view deck, steam shower, tub with double sided fireplace and a spacious walk in closet with a washer and dryer. Architect Solim Gasparik designed this masterpiece, and the team at Doug Knight carefully built it. Offered furnished. The 3 car oversized garage has an epoxy floor, sink and granite countertop, Tesla charger, workbench and lots of storage. Furnishings are negotiable.
Home Details
Home Type
- Single Family
Est. Annual Taxes
- $20,987
Year Built
- Built in 2014
Lot Details
- 1.73 Acre Lot
- Property fronts a private road
- South Facing Home
- Southern Exposure
- Gated Home
- Landscaped
- Natural State Vegetation
- Corner Lot
- Sloped Lot
- Many Trees
- Few Trees
HOA Fees
- $500 Monthly HOA Fees
Parking
- 3 Car Attached Garage
- Utility Sink in Garage
- Heated Garage
- Garage Drain
- Garage Door Opener
- Heated Driveway
Property Views
- Ski Resort
- Golf Course
- Mountain
- Meadow
- Valley
Home Design
- Mountain Contemporary Architecture
- Slab Foundation
- Wood Frame Construction
- Tile Roof
- Metal Roof
- Wood Siding
- Stone Siding
- Stone
Interior Spaces
- 9,017 Sq Ft Home
- Open Floorplan
- Wet Bar
- Central Vacuum
- Partially Furnished
- Sound System
- Wired For Data
- Vaulted Ceiling
- 6 Fireplaces
- Wood Burning Fireplace
- Self Contained Fireplace Unit Or Insert
- Gas Fireplace
- Great Room
- Family Room
- Formal Dining Room
- Home Theater
- Home Office
- Storage
- Steam Room
Kitchen
- Breakfast Area or Nook
- Eat-In Kitchen
- Breakfast Bar
- Double Oven
- Gas Range
- Microwave
- Freezer
- Dishwasher
- Kitchen Island
- Granite Countertops
- Disposal
Flooring
- Wood
- Carpet
- Radiant Floor
- Cork
- Tile
Bedrooms and Bathrooms
- 5 Bedrooms | 1 Primary Bedroom on Main
- Walk-In Closet
- Double Vanity
- Hydromassage or Jetted Bathtub
Laundry
- Laundry Room
- Stacked Washer and Dryer
Home Security
- Home Security System
- Fire and Smoke Detector
- Fire Sprinkler System
Eco-Friendly Details
- Drip Irrigation
Outdoor Features
- Spa
- Balcony
- Deck
- Patio
- Outdoor Storage
- Outdoor Gas Grill
- Porch
Utilities
- Humidifier
- Forced Air Zoned Heating and Cooling System
- Boiler Heating System
- Heating System Uses Natural Gas
- Programmable Thermostat
- Natural Gas Connected
- Gas Water Heater
- Water Softener is Owned
- High Speed Internet
- Multiple Phone Lines
- Phone Available
- Satellite Dish
- Cable TV Available
Listing and Financial Details
- Assessor Parcel Number Sum-29
Community Details
Overview
- Association fees include com area taxes, reserve/contingency fund, security, shuttle service
- Private Membership Available
- Association Phone (435) 333-4063
- Visit Association Website
- The Summit Subdivision
Recreation
- Golf Course Membership Available
- Pickleball Courts
- Trails
- Property fronts Roosevelt Channel
- Ski Mountain Lounge
- Ski Shuttle
Additional Features
- Shuttle
- Building Security System
Map
Home Values in the Area
Average Home Value in this Area
Property History
| Date | Event | Price | Change | Sq Ft Price |
|---|---|---|---|---|
| 04/16/2025 04/16/25 | Sold | -- | -- | -- |
| 03/17/2025 03/17/25 | Pending | -- | -- | -- |
| 10/30/2024 10/30/24 | Price Changed | $7,250,000 | -5.8% | $804 / Sq Ft |
| 07/31/2024 07/31/24 | For Sale | $7,695,000 | -- | $853 / Sq Ft |
Tax History
| Year | Tax Paid | Tax Assessment Tax Assessment Total Assessment is a certain percentage of the fair market value that is determined by local assessors to be the total taxable value of land and additions on the property. | Land | Improvement |
|---|---|---|---|---|
| 2023 | $2,152 | $376,050 | $376,050 | $0 |
| 2022 | $782 | $120,735 | $120,735 | $0 |
| 2021 | $490 | $65,809 | $65,809 | $0 |
| 2020 | $519 | $65,809 | $65,809 | $0 |
| 2019 | $383 | $46,309 | $46,309 | $0 |
| 2018 | $14,125 | $1,530,494 | $207,100 | $1,323,394 |
| 2017 | $13,664 | $1,530,494 | $207,100 | $1,323,394 |
| 2016 | $9,731 | $1,017,636 | $223,600 | $794,036 |
| 2015 | $9,940 | $990,036 | $0 | $0 |
| 2013 | $4,560 | $431,460 | $0 | $0 |
Mortgage History
| Date | Status | Loan Amount | Loan Type |
|---|---|---|---|
| Open | $2,199,951 | Construction | |
| Closed | $113,000 | Commercial | |
| Closed | $1,000,000 | New Conventional |
Deed History
| Date | Type | Sale Price | Title Company |
|---|---|---|---|
| Interfamily Deed Transfer | -- | Summit Escrow & Title | |
| Interfamily Deed Transfer | -- | Summit Escrow & Title | |
| Special Warranty Deed | -- | Summit Escrow & Title |
Similar Homes in Park City, UT
Source: Park City Board of REALTORS®
MLS Number: 12403208
APN: SU-M-2-9
- 8976 N Promontory Ranch Rd
- 3058 E Wapiti Canyon Rd
- 3172 E Wapiti Canyon Rd
- 8794 Silver Light Ln Unit 47
- 8794 Silver Light Ln
- 3270 Central Pacific Trail
- 3228 E Wapiti Canyon Rd Unit 54
- 3228 E Wapiti Canyon Rd
- 3287 Central Pacific Trail Unit 4
- 3287 Central Pacific Trail
- 8806 Sun Spark Ct Unit 57
- 8806 Sun Spark Ct
- 3575 E Wapiti Canyon Rd
- 8654 N Sunset Cir Unit 35
- 8654 N Sunset Cir
- 8926 N Promontory Ridge Dr Unit 5
- 8926 N Promontory Ridge Dr
- 8945 N Mountain Crest Rd
- 4693 Pinnacle Sky Loop
- 4220 Pinnacle Sky Loop
