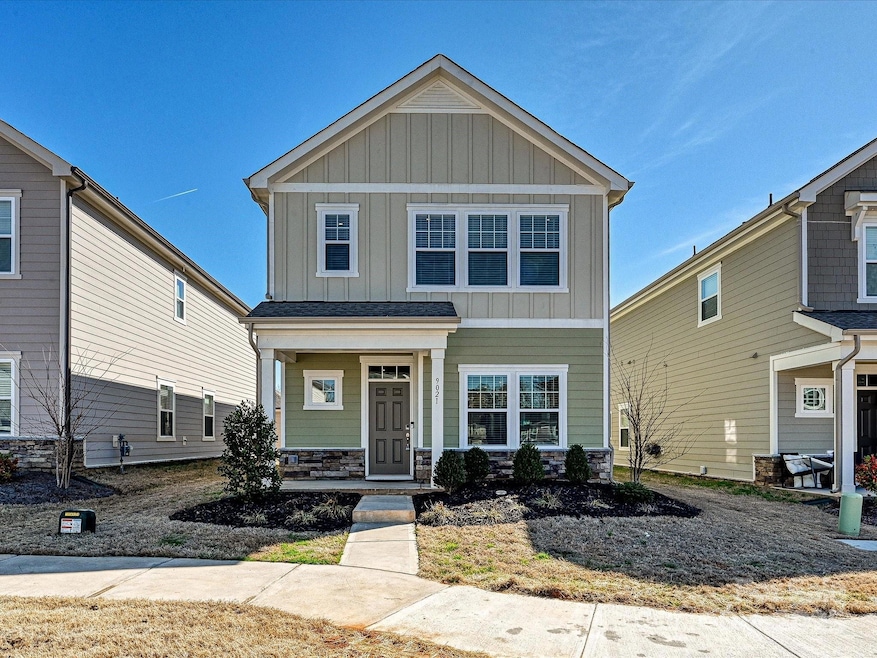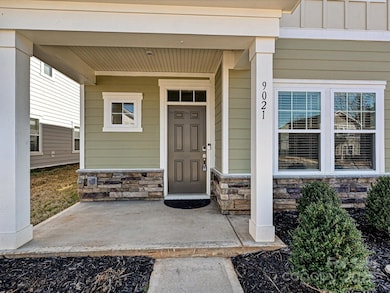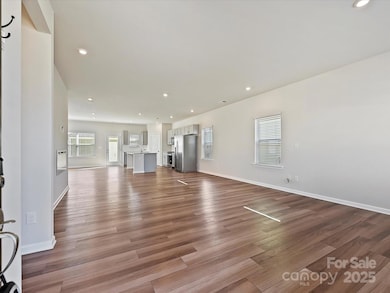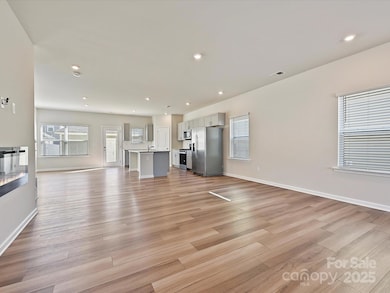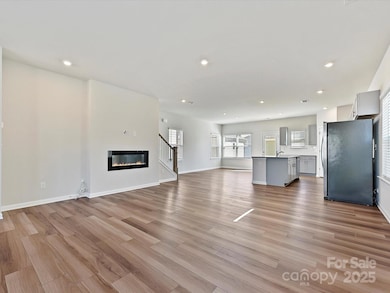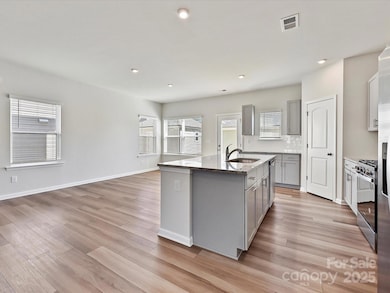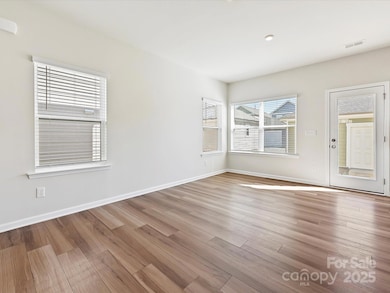
9021 Ramsford Ct Mint Hill, NC 28227
Highlights
- Open Floorplan
- Traditional Architecture
- 2 Car Detached Garage
- Bain Elementary Rated 9+
- Covered patio or porch
- Fireplace
About This Home
As of April 2025Welcome to your new home at McEwen Village! This beautiful two-story home features an abundance of natural light and an open floor plan, perfect for both relaxation and entertaining. The home boasts 3 bedrooms, 2.5 baths, and a spacious 2-car detached garage accessible via a private alleyway. The kitchen comes equipped with stainless steel appliances, a 5-burner gas range, microwave, granite countertops, and a tile backsplash. The main floor features LVP flooring throughout and an electric fireplace for added comfort. Upstairs, you'll find a relaxing primary bedroom with a tiled shower, dual sinks, and ample space. Two additional bedrooms, a full bathroom, and a laundry room complete the upper level. The interior of the home has been completely repainted. Enjoy modern conveniences, stylish design, and ultimate comfort in your new home. Located in Mint Hill, close to shopping, dining, and entertainment. The community offers a fishing lake, playground, and walking trails.
Last Agent to Sell the Property
Helen Adams Realty Brokerage Email: ahutchins@helenadamsrealty.com License #295714

Co-Listed By
Helen Adams Realty Brokerage Email: ahutchins@helenadamsrealty.com License #323140
Home Details
Home Type
- Single Family
Est. Annual Taxes
- $2,558
Year Built
- Built in 2023
HOA Fees
- $96 Monthly HOA Fees
Parking
- 2 Car Detached Garage
Home Design
- Traditional Architecture
- Slab Foundation
- Stone Veneer
Interior Spaces
- 2-Story Property
- Open Floorplan
- Ceiling Fan
- Fireplace
- Window Treatments
- Pull Down Stairs to Attic
Kitchen
- Gas Range
- Microwave
- Dishwasher
- Kitchen Island
- Disposal
Flooring
- Tile
- Vinyl
Bedrooms and Bathrooms
- 3 Bedrooms
- Walk-In Closet
Utilities
- Forced Air Zoned Cooling and Heating System
- Heating System Uses Natural Gas
- Electric Water Heater
Additional Features
- Covered patio or porch
- Property is zoned R100
Listing and Financial Details
- Assessor Parcel Number 13706646
Community Details
Overview
- Cusick Community Mgmt Association, Phone Number (704) 544-7779
- Mcewen Village Subdivision
- Mandatory home owners association
Recreation
- Community Playground
- Trails
Map
Home Values in the Area
Average Home Value in this Area
Property History
| Date | Event | Price | Change | Sq Ft Price |
|---|---|---|---|---|
| 04/24/2025 04/24/25 | Sold | $430,000 | -1.7% | $224 / Sq Ft |
| 02/21/2025 02/21/25 | For Sale | $437,500 | -- | $228 / Sq Ft |
Tax History
| Year | Tax Paid | Tax Assessment Tax Assessment Total Assessment is a certain percentage of the fair market value that is determined by local assessors to be the total taxable value of land and additions on the property. | Land | Improvement |
|---|---|---|---|---|
| 2023 | $2,558 | $85,000 | $85,000 | $0 |
Similar Homes in the area
Source: Canopy MLS (Canopy Realtor® Association)
MLS Number: 4223511
APN: 137-066-46
- 5309 Kinsbridge Dr
- 8004 Whitegrove Rd
- 5220 Kinsbridge Dr
- 11018 Despa Dr
- 7918 Nelson Rd Unit 15E
- 3010 Lisburn St
- 1316 Colgher St
- 17009 Malone Ln
- 17009 Malone Ln
- 17009 Malone Ln
- 17009 Malone Ln
- 17009 Malone Ln
- 17009 Malone Ln
- 17009 Malone Ln
- 13130 MacOn Hall Dr
- 13134 MacOn Hall Dr
- 17021 Malone Ln
- 13126 MacOn Hall Dr
- 17025 Malone Ln
- 13122 MacOn Hall Dr
