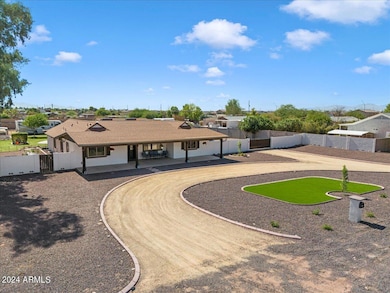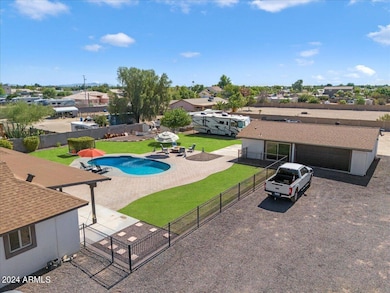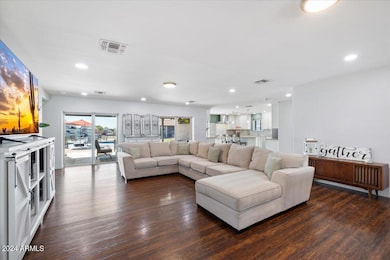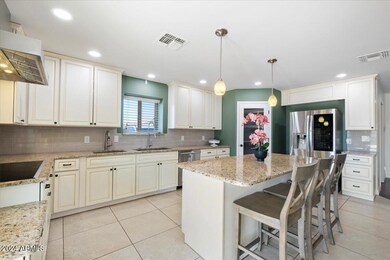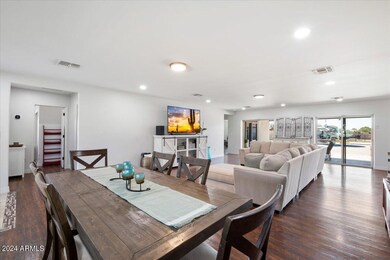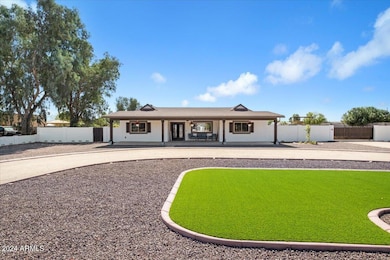
9021 W Williams Rd Peoria, AZ 85383
Willow NeighborhoodEstimated payment $5,806/month
Highlights
- Guest House
- Horses Allowed On Property
- RV Hookup
- Sunrise Mountain High School Rated A-
- Private Pool
- Gated Parking
About This Home
Motivated Seller! Your dream lifestyle starts here—multi-gen, no HOA, and space to roam! Live how we used to: room to breathe, raise chickens, grow veggies, and watch the stars—all on .98 acres just minutes from town. The 2,600+ SF main home offers 4 beds, 3.5 baths, a 2020 roof, and 2 brand-new HVACs (2024). Behind the automatic RV gate, you'll find RV hookups (4+ vehicles, 2 with 220V), tons of parking, and space to build your dream garage. Hosting guests or extended family? The 796 SF detached guest house is the perfect private retreat. No HOA. No compromises. Just the lifestyle you've been craving.
Open House Schedule
-
Sunday, April 27, 202510:00 am to 1:00 pm4/27/2025 10:00:00 AM +00:004/27/2025 1:00:00 PM +00:00Add to Calendar
Home Details
Home Type
- Single Family
Est. Annual Taxes
- $2,349
Year Built
- Built in 1980
Lot Details
- 0.96 Acre Lot
- Desert faces the front of the property
- Block Wall Fence
- Artificial Turf
- Front and Back Yard Sprinklers
- Grass Covered Lot
Parking
- 2 Car Detached Garage
- 6 Open Parking Spaces
- Oversized Parking
- Heated Garage
- Gated Parking
- RV Hookup
Home Design
- Composition Roof
- Stucco
Interior Spaces
- 2,682 Sq Ft Home
- 1-Story Property
- Ceiling Fan
- Skylights
- Double Pane Windows
- Low Emissivity Windows
- Tinted Windows
- Washer and Dryer Hookup
Kitchen
- Breakfast Bar
- Built-In Microwave
- Kitchen Island
- Granite Countertops
Flooring
- Laminate
- Tile
Bedrooms and Bathrooms
- 5 Bedrooms
- Primary Bathroom is a Full Bathroom
- 4.5 Bathrooms
- Dual Vanity Sinks in Primary Bathroom
- Low Flow Plumbing Fixtures
- Hydromassage or Jetted Bathtub
- Bathtub With Separate Shower Stall
- Solar Tube
Pool
- Private Pool
- Fence Around Pool
- Pool Pump
Schools
- Coyote Hills Elementary School
- Sunrise Mountain High School
Utilities
- Cooling Available
- Zoned Heating
- High Speed Internet
- Cable TV Available
Additional Features
- Multiple Entries or Exits
- ENERGY STAR/CFL/LED Lights
- Guest House
- Horses Allowed On Property
Community Details
- No Home Owners Association
- Association fees include no fees
- Built by custom
- Starlight Subdivision
Listing and Financial Details
- Tax Lot M&B
- Assessor Parcel Number 200-08-043-L
Map
Home Values in the Area
Average Home Value in this Area
Tax History
| Year | Tax Paid | Tax Assessment Tax Assessment Total Assessment is a certain percentage of the fair market value that is determined by local assessors to be the total taxable value of land and additions on the property. | Land | Improvement |
|---|---|---|---|---|
| 2025 | $2,074 | $36,875 | -- | -- |
| 2024 | $2,349 | $35,119 | -- | -- |
| 2023 | $2,349 | $56,600 | $11,320 | $45,280 |
| 2022 | $2,313 | $43,930 | $8,780 | $35,150 |
| 2021 | $2,530 | $40,180 | $8,030 | $32,150 |
| 2020 | $2,579 | $35,050 | $7,010 | $28,040 |
| 2019 | $2,502 | $32,770 | $6,550 | $26,220 |
| 2018 | $2,425 | $34,260 | $6,850 | $27,410 |
| 2017 | $2,444 | $32,320 | $6,460 | $25,860 |
| 2016 | $2,433 | $28,960 | $5,790 | $23,170 |
| 2015 | $2,264 | $26,630 | $5,320 | $21,310 |
Property History
| Date | Event | Price | Change | Sq Ft Price |
|---|---|---|---|---|
| 04/22/2025 04/22/25 | Price Changed | $1,005,000 | -1.0% | $375 / Sq Ft |
| 04/12/2025 04/12/25 | For Sale | $1,014,900 | 0.0% | $378 / Sq Ft |
| 04/12/2025 04/12/25 | Off Market | $1,014,900 | -- | -- |
| 04/07/2025 04/07/25 | Price Changed | $1,014,900 | -1.5% | $378 / Sq Ft |
| 03/14/2025 03/14/25 | Price Changed | $1,029,900 | -0.9% | $384 / Sq Ft |
| 02/11/2025 02/11/25 | Price Changed | $1,039,000 | -1.0% | $387 / Sq Ft |
| 01/28/2025 01/28/25 | For Sale | $1,049,000 | 0.0% | $391 / Sq Ft |
| 12/12/2024 12/12/24 | Pending | -- | -- | -- |
| 12/01/2024 12/01/24 | Price Changed | $1,049,000 | -0.9% | $391 / Sq Ft |
| 11/25/2024 11/25/24 | Price Changed | $1,059,000 | -0.9% | $395 / Sq Ft |
| 11/12/2024 11/12/24 | Price Changed | $1,069,000 | -0.9% | $399 / Sq Ft |
| 10/16/2024 10/16/24 | For Sale | $1,079,000 | +4.8% | $402 / Sq Ft |
| 05/03/2024 05/03/24 | Sold | $1,030,000 | 0.0% | $384 / Sq Ft |
| 04/10/2024 04/10/24 | Price Changed | $1,030,000 | 0.0% | $384 / Sq Ft |
| 04/10/2024 04/10/24 | For Sale | $1,030,000 | +112.4% | $384 / Sq Ft |
| 02/27/2019 02/27/19 | Sold | $485,000 | 0.0% | $181 / Sq Ft |
| 01/12/2019 01/12/19 | Pending | -- | -- | -- |
| 01/11/2019 01/11/19 | For Sale | $485,000 | +59.0% | $181 / Sq Ft |
| 11/12/2014 11/12/14 | Sold | $305,000 | -12.9% | $114 / Sq Ft |
| 09/28/2014 09/28/14 | Pending | -- | -- | -- |
| 09/22/2014 09/22/14 | Price Changed | $349,997 | -11.4% | $130 / Sq Ft |
| 09/18/2014 09/18/14 | For Sale | $394,997 | +107.5% | $147 / Sq Ft |
| 10/02/2013 10/02/13 | Sold | $190,400 | +2.7% | $71 / Sq Ft |
| 06/21/2013 06/21/13 | For Sale | $185,400 | -2.6% | $69 / Sq Ft |
| 05/29/2013 05/29/13 | Off Market | $190,400 | -- | -- |
| 05/28/2013 05/28/13 | Price Changed | $185,400 | -10.9% | $69 / Sq Ft |
| 03/21/2013 03/21/13 | For Sale | $208,100 | +9.3% | $78 / Sq Ft |
| 03/13/2013 03/13/13 | Off Market | $190,400 | -- | -- |
| 03/05/2013 03/05/13 | For Sale | $208,100 | -- | $78 / Sq Ft |
Deed History
| Date | Type | Sale Price | Title Company |
|---|---|---|---|
| Warranty Deed | $1,030,000 | Old Republic Title Agency | |
| Warranty Deed | $485,000 | Empire West Title Agency Llc | |
| Interfamily Deed Transfer | -- | Driggs Title Agency Inc | |
| Warranty Deed | -- | Grand Canyon Title Agency In | |
| Warranty Deed | $305,000 | Grand Canyon Title Agency In | |
| Cash Sale Deed | $190,400 | American Title Service Agenc |
Mortgage History
| Date | Status | Loan Amount | Loan Type |
|---|---|---|---|
| Open | $720,000 | New Conventional | |
| Previous Owner | $468,000 | New Conventional | |
| Previous Owner | $469,700 | New Conventional | |
| Previous Owner | $460,750 | New Conventional | |
| Previous Owner | $305,000 | New Conventional | |
| Previous Owner | $285,175 | Seller Take Back | |
| Previous Owner | $440,000 | Unknown |
Similar Homes in Peoria, AZ
Source: Arizona Regional Multiple Listing Service (ARMLS)
MLS Number: 6770947
APN: 200-08-043L
- 22207 N 90th Ave
- 9183 W Foothill Dr
- 9343 W Cashman Dr
- 8767 W Villa Hermosa
- 9364 W Cashman Dr
- 9281 W Villa Chula
- 9378 W Via Montoya Dr
- 9369 W Via Montoya Dr
- 9388 W Cashman Dr
- 8621 W Via Montoya Dr
- 9336 W Louise Dr
- 9420 W Sands Dr
- 9382 W Louise Dr
- 9390 W Louise Dr
- 7622 W Deer Valley Rd
- 9237 W Alex Ave
- 9142 W Salter Dr
- 9543 W Donald Dr
- 21924 N 86th Ave
- 23057 N 95th Dr

