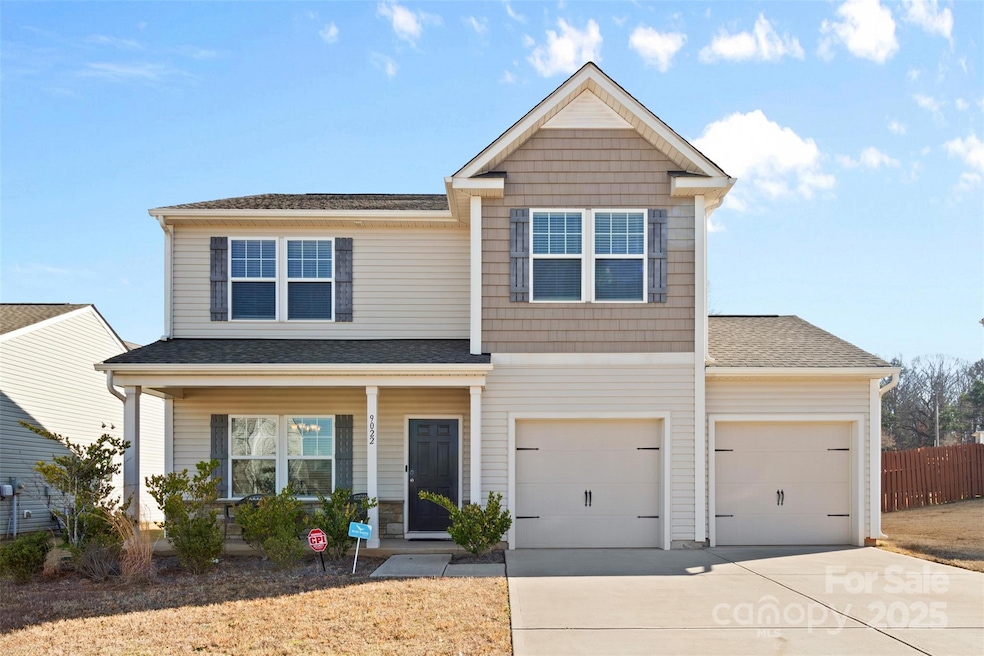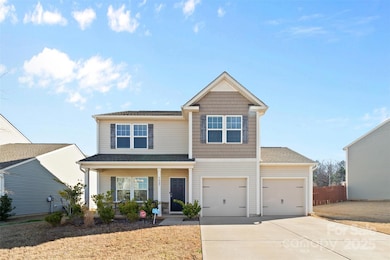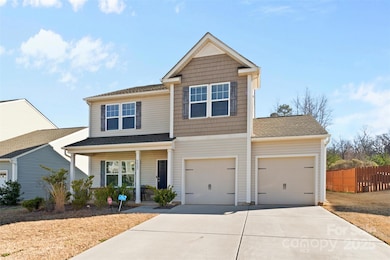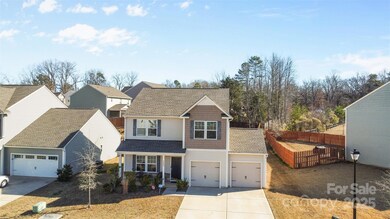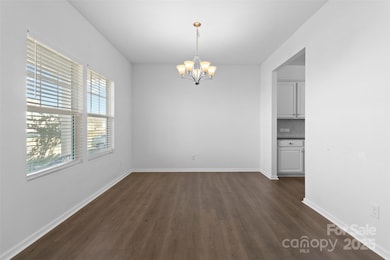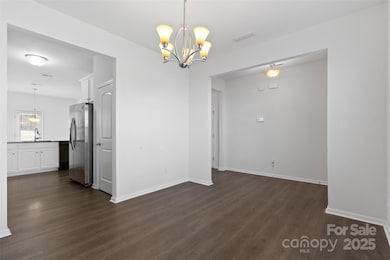
9022 Colwick Hill Rd Charlotte, NC 28215
Silverwood NeighborhoodEstimated payment $2,759/month
Highlights
- Traditional Architecture
- Central Air
- 2 Car Garage
- Four Sided Brick Exterior Elevation
About This Home
Step into your dream home at 9022 Colwick Hill Lane! This 3-bedroom, 2.5 bathroom residence boasts a spacious loft and versatile flex room, offering ample space for both relaxation and productivity. The open-concept living area seamlessly connects to a modern kitchen, perfect for entertaining. Retreat to the luxurious master suite with a walk-in-closet and walk-in-shower. Step outside to your private, fenced backyard oasis, designed for entertainment. Located in a desirable neighborhood, this home combined comfort with convenience. Don't miss the opportunity to make this exceptional property your own.
Listing Agent
NorthGroup Real Estate LLC Brokerage Email: natasha@natashalemmon.com License #306734

Home Details
Home Type
- Single Family
Est. Annual Taxes
- $2,901
Year Built
- Built in 2019
HOA Fees
- $38 Monthly HOA Fees
Parking
- 2 Car Garage
- Driveway
Home Design
- Traditional Architecture
- Modern Architecture
- Slab Foundation
- Vinyl Siding
- Four Sided Brick Exterior Elevation
Interior Spaces
- 2-Story Property
Kitchen
- Electric Oven
- Microwave
- Dishwasher
Bedrooms and Bathrooms
- 3 Bedrooms
Schools
- Reedy Creek Elementary School
- Northridge Middle School
- Rocky River High School
Additional Features
- Property is zoned N1-A
- Central Air
Community Details
- Cedar Management Association, Phone Number (704) 875-7299
- Brentwood Subdivision
- Mandatory home owners association
Listing and Financial Details
- Assessor Parcel Number 108-103-51
Map
Home Values in the Area
Average Home Value in this Area
Tax History
| Year | Tax Paid | Tax Assessment Tax Assessment Total Assessment is a certain percentage of the fair market value that is determined by local assessors to be the total taxable value of land and additions on the property. | Land | Improvement |
|---|---|---|---|---|
| 2023 | $2,901 | $376,500 | $75,000 | $301,500 |
| 2022 | $2,672 | $263,900 | $60,000 | $203,900 |
| 2021 | $2,661 | $263,900 | $60,000 | $203,900 |
Property History
| Date | Event | Price | Change | Sq Ft Price |
|---|---|---|---|---|
| 04/25/2025 04/25/25 | Price Changed | $445,000 | -1.5% | $199 / Sq Ft |
| 03/25/2025 03/25/25 | Price Changed | $452,000 | -0.2% | $203 / Sq Ft |
| 02/20/2025 02/20/25 | Price Changed | $453,000 | -0.4% | $203 / Sq Ft |
| 02/11/2025 02/11/25 | For Sale | $455,000 | -- | $204 / Sq Ft |
Deed History
| Date | Type | Sale Price | Title Company |
|---|---|---|---|
| Warranty Deed | $258,000 | None Available | |
| Warranty Deed | $180,000 | None Available |
Mortgage History
| Date | Status | Loan Amount | Loan Type |
|---|---|---|---|
| Open | $413,642 | VA | |
| Closed | $410,000 | VA | |
| Closed | $348,200 | VA | |
| Closed | $251,559 | VA | |
| Closed | $257,900 | VA | |
| Previous Owner | $5,000,000 | Purchase Money Mortgage |
Similar Homes in Charlotte, NC
Source: Canopy MLS (Canopy Realtor® Association)
MLS Number: 4221641
APN: 108-103-51
- 7019 Lenton Rd
- 4006 Stockbrook Dr
- 4213 Stockbrook Dr
- 1036 BraMcOte Ln
- 4209 Jones Creek Ln
- 10416 Glenmac Rd
- 8608 Cedarbrook Dr
- 7928 Ponderosa Pine Ln
- 14011 Pinyon Pine Ln
- 9635 Veronica Dr
- 6019 Timbertop Ln
- 8007 Shadbrush Ct
- 5416 Timbertop Ln
- 8633 Sawleaf Ct
- 8411 Washoe Pine Ln
- 8427 Spirea Ct
- 9509 Green Apple Dr
- 9740 Wardley Dr
- 8424 Spirea Ct
- 7702 Brisbane Ct
