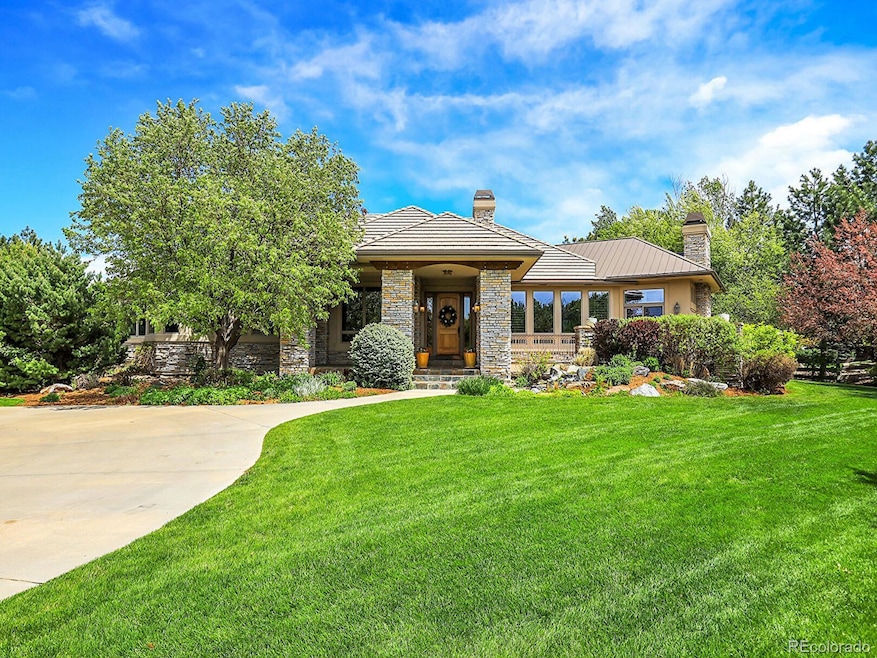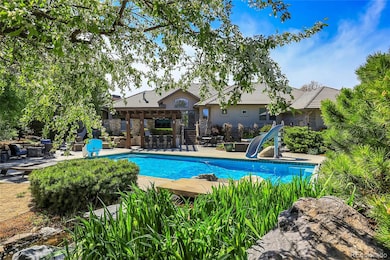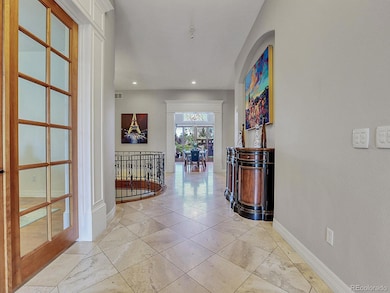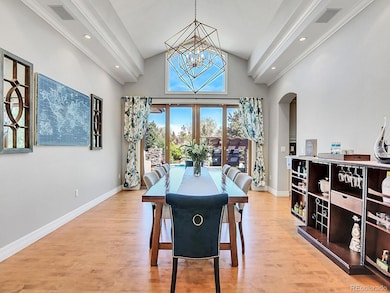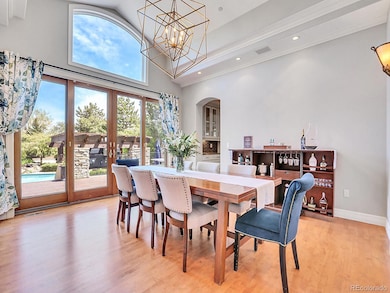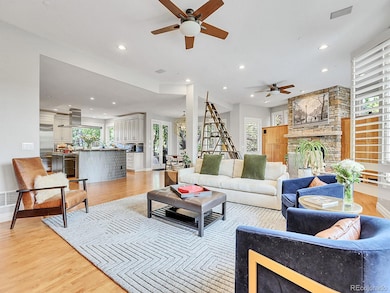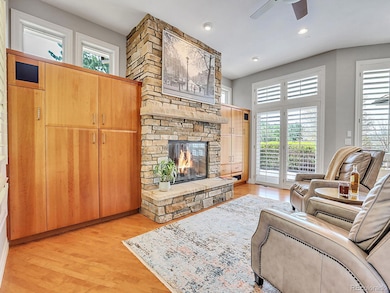
9022 Jason Ct Boulder, CO 80303
Estimated payment $25,447/month
Highlights
- Steam Room
- Spa
- Open Floorplan
- Douglass Elementary School Rated A-
- Primary Bedroom Suite
- Fireplace in Bedroom
About This Home
A private and dream retreat on more than an acre, pairs luxury and location in this spacious 6 bed, 7 bath custom built 2 level ranch-style estate. Presented on 8,182 SF of unparalleled comfort this rare listing offers top-of-the-line appliances in the chef’s kitchen, full home electrical automation with digital controls, and a recently renovated mudroom for practical elegance.
Work from home in style with a spacious office with mountain views, then unwind in the ultimate entertainer’s paradise complete with indoor/outdoor audio system with digital controls, a full indoor sports bar, thoughtful craft room, and dedicated gym. Step outside to the resort-style backyard where you can you dive into the heated pool, soak in the new hot tub, or shoot hoops on the basketball court. The full outdoor kitchen, gas firepit and tiki torches set the stage for unforgettable gatherings.
This highly sought after White Hawk Ranch home combines luxury, comfort, and convenience in a prime location. Don’t miss the chance to make this extraordinary property your own!
Listing Agent
LoKation Real Estate Brokerage Email: amandakkhoury@gmail.com,312-498-3835 License #100105383

Home Details
Home Type
- Single Family
Est. Annual Taxes
- $22,558
Year Built
- Built in 1999
Lot Details
- 1.35 Acre Lot
- Open Space
- Cul-De-Sac
- Partially Fenced Property
- Landscaped
- Level Lot
- Front and Back Yard Sprinklers
- Wooded Lot
- Garden
- Property is zoned RR
HOA Fees
- $180 Monthly HOA Fees
Parking
- 3 Car Attached Garage
Home Design
- Frame Construction
- Shake Roof
- Stone Siding
- Stucco
Interior Spaces
- 1-Story Property
- Open Floorplan
- Wet Bar
- Central Vacuum
- Sound System
- Wired For Data
- Bar Fridge
- High Ceiling
- Ceiling Fan
- Double Pane Windows
- Window Treatments
- Entrance Foyer
- Family Room with Fireplace
- Steam Room
- Wood Flooring
Kitchen
- Breakfast Area or Nook
- Eat-In Kitchen
- Double Self-Cleaning Convection Oven
- Range with Range Hood
- Warming Drawer
- Microwave
- Dishwasher
- Wine Cooler
- Kitchen Island
- Granite Countertops
- Disposal
Bedrooms and Bathrooms
- 6 Bedrooms | 3 Main Level Bedrooms
- Fireplace in Bedroom
- Primary Bedroom Suite
- Walk-In Closet
- Jack-and-Jill Bathroom
- Hydromassage or Jetted Bathtub
Laundry
- Dryer
- Washer
Finished Basement
- Sump Pump
- Fireplace in Basement
- 3 Bedrooms in Basement
Home Security
- Smart Lights or Controls
- Smart Thermostat
Eco-Friendly Details
- Smart Irrigation
Pool
- Spa
- Outdoor Pool
Outdoor Features
- Deck
- Outdoor Water Feature
- Fire Pit
- Outdoor Gas Grill
- Rain Gutters
- Front Porch
Schools
- Douglass Elementary School
- Platt Middle School
- Centaurus High School
Utilities
- Forced Air Heating and Cooling System
- Humidifier
- Natural Gas Connected
Listing and Financial Details
- Exclusions: TV Mounts
- Assessor Parcel Number R0143391
Community Details
Overview
- Association fees include reserves, snow removal
- White Hawk Ranch Association, Phone Number (303) 457-1444
- White Hawk Ranch Subdivision
Recreation
- Trails
Map
Home Values in the Area
Average Home Value in this Area
Tax History
| Year | Tax Paid | Tax Assessment Tax Assessment Total Assessment is a certain percentage of the fair market value that is determined by local assessors to be the total taxable value of land and additions on the property. | Land | Improvement |
|---|---|---|---|---|
| 2024 | $22,558 | $247,344 | $33,111 | $214,233 |
| 2023 | $22,558 | $247,344 | $36,796 | $214,233 |
| 2022 | $16,306 | $166,606 | $30,615 | $135,991 |
| 2021 | $15,553 | $171,400 | $31,496 | $139,904 |
| 2020 | $17,945 | $189,268 | $46,761 | $142,507 |
| 2019 | $17,665 | $189,268 | $46,761 | $142,507 |
| 2018 | $16,091 | $170,568 | $34,488 | $136,080 |
| 2017 | $15,629 | $188,572 | $38,128 | $150,444 |
| 2016 | $16,446 | $172,740 | $48,556 | $124,184 |
| 2015 | $15,480 | $167,805 | $43,621 | $124,184 |
| 2014 | $15,543 | $167,805 | $43,621 | $124,184 |
Property History
| Date | Event | Price | Change | Sq Ft Price |
|---|---|---|---|---|
| 07/10/2024 07/10/24 | Price Changed | $4,190,000 | -1.4% | $512 / Sq Ft |
| 05/16/2024 05/16/24 | For Sale | $4,250,000 | +33.9% | $519 / Sq Ft |
| 06/01/2021 06/01/21 | Sold | $3,175,000 | -0.8% | $388 / Sq Ft |
| 04/29/2021 04/29/21 | For Sale | $3,200,000 | -- | $391 / Sq Ft |
Deed History
| Date | Type | Sale Price | Title Company |
|---|---|---|---|
| Special Warranty Deed | $3,175,000 | Land Title Guarantee | |
| Interfamily Deed Transfer | -- | None Available | |
| Special Warranty Deed | $650,000 | Land Title Guarantee Company | |
| Warranty Deed | $2,100,000 | Land Title Guarantee Company | |
| Warranty Deed | $1,500,000 | -- | |
| Warranty Deed | $210,000 | First American Heritage Titl |
Mortgage History
| Date | Status | Loan Amount | Loan Type |
|---|---|---|---|
| Previous Owner | $417,000 | New Conventional | |
| Previous Owner | $683,000 | Credit Line Revolving | |
| Previous Owner | $100,000 | Credit Line Revolving | |
| Previous Owner | $999,999 | New Conventional | |
| Previous Owner | $999,999 | Unknown | |
| Previous Owner | $1,000,000 | Purchase Money Mortgage | |
| Previous Owner | $1,000,000 | No Value Available | |
| Previous Owner | $715,000 | No Value Available |
Similar Homes in Boulder, CO
Source: REcolorado®
MLS Number: 6718992
APN: 1465320-10-018
- 1498 Wicklow St
- 1542 Kilkenny St
- 8778 Arapahoe Rd
- 1866 Park Lake Dr
- 3122 Notabon Ct
- 1341 N 95th St
- 3006 Thunder Lake Cir
- 609 Corona Ct
- 462 Blue Lake Trail
- 2975 Thunder Lake Cir
- 2428 Concord Cir
- 2547 Concord Cir
- 2946 Shoshone Trail
- 588 Beauprez Ave
- 2208 Champlain Dr
- 1366 Teton Point
- 301 Indian Peaks Trail W
- 2527 Columbine Cir
- 9776 Arapahoe Rd
- 9850 Arapahoe Rd
