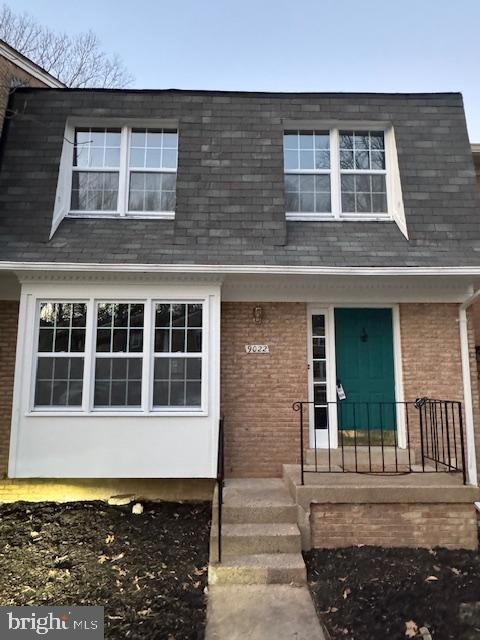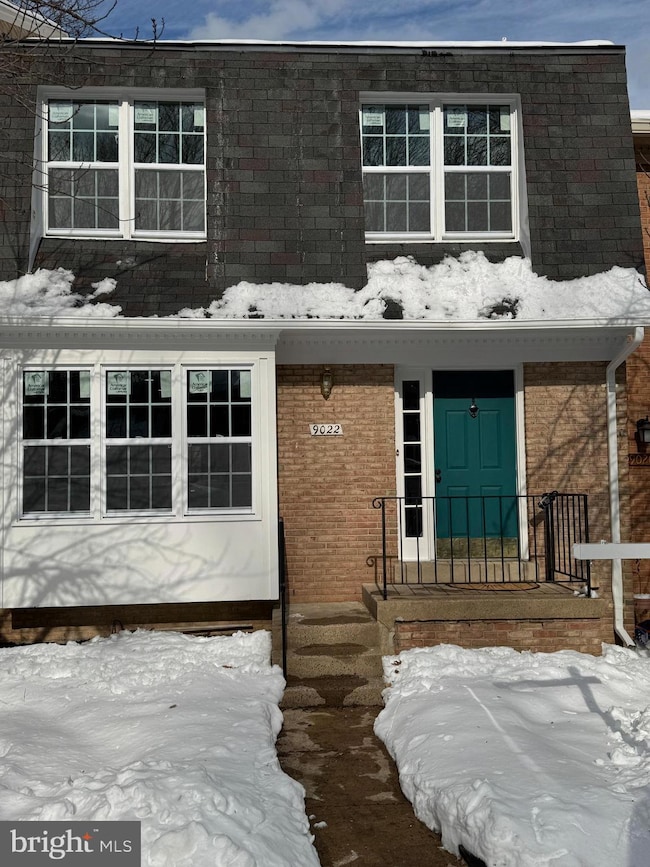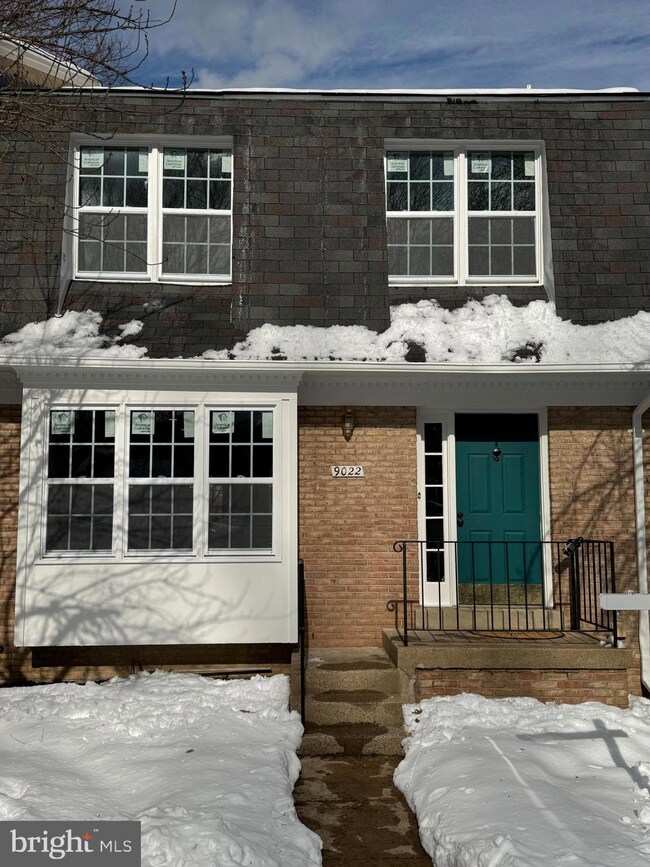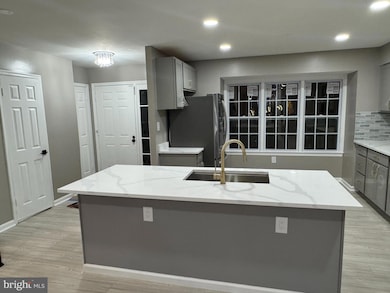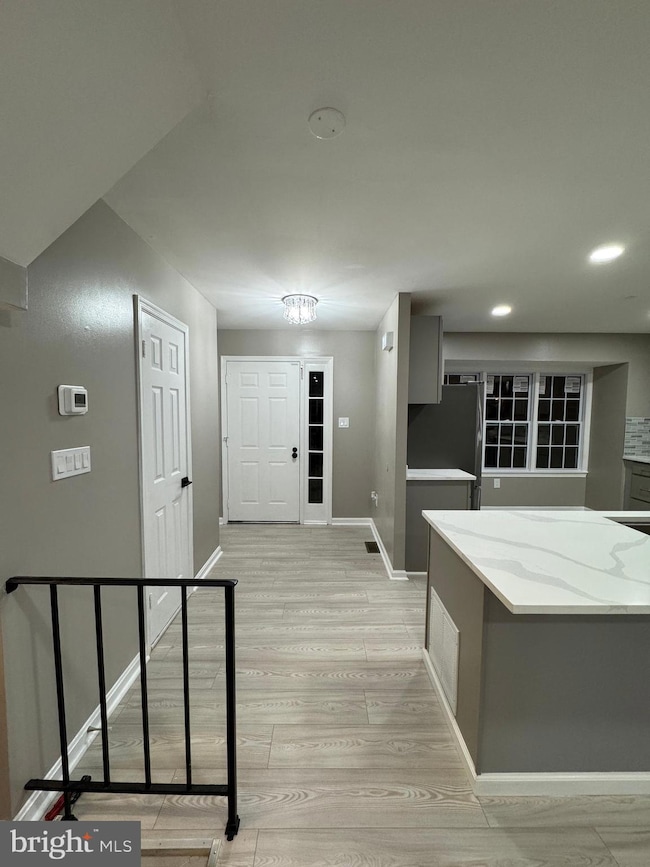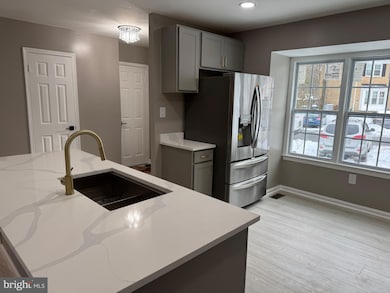
9022 Rosewall Ct Springfield, VA 22152
Highlights
- Open Floorplan
- Colonial Architecture
- Wood Flooring
- Keene Mill Elementary School Rated A
- Wooded Lot
- 4-minute walk to Greentree Village Park
About This Home
As of January 2025Welcome to this beautifully renovated townhouse located in the sought-after Keene Mill Village community in West Springfield. Blending modern upgrades with an open-concept layout, custom light fixtures, and freshly painted interiors, this home offers the perfect combination of comfort, style, and convenience for today’s homeowner. Cook and entertain in a sleek, stylish kitchen featuring elegant quartz countertops with new plywood kitchen cabinets and high-end stainless-steel appliances. Included is a stove with an air fryer, a Wi-Fi-enabled 27.8-cu ft 4-door Smart French Door Refrigerator with Dual Ice Makers, and a fingerprint-resistant, ENERGY STAR-rated water and ice dispenser. Whether preparing a family meal or hosting guests, this kitchen is sure to impress. This home features three generously sized bedrooms, including a luxurious master suite with a walk-in closet and an additional second closet, providing ample storage space. The modern bathrooms are designed with high-quality finishes, enhancing both comfort and style.
The finished lower level provides an additional living space, GE electric washer and Dryer combo in carbon Graphite with ventless, complete with a full bath, wet bar, and a cozy fireplace. Whether you're entertaining or relaxing, this space is perfect for any occasion. Step outside to your serene private patio and backyard, the perfect setting to unwind and enjoy the fresh air.
This home is equipped with brand-new windows (2025),a new roof (2025) a new sliding patio door (2025), and a new HVAC system (2025), ensuring year-round comfort and energy efficiency. Roof Replaced 2019, Every corner of the home has been thoughtfully updated, blending modern aesthetics with practical functionality.
This home, offering both luxury and convenience in the heart of Springfield!
For those who rely on public transportation, the Metro bus stop is just a few minutes' walk away, and the Park and Ride is located only 0.4 miles from the home, a quick 10-minute walk.
Sat 01/18/25 Open house has been Cancel and Seller has right to accept any offer before deadline.
Townhouse Details
Home Type
- Townhome
Est. Annual Taxes
- $6,479
Year Built
- Built in 1979
Lot Details
- 1,857 Sq Ft Lot
- Back Yard Fenced
- Wooded Lot
- Property is in excellent condition
HOA Fees
- $122 Monthly HOA Fees
Home Design
- Colonial Architecture
- Brick Exterior Construction
- Shingle Roof
- Shingle Siding
- Concrete Perimeter Foundation
Interior Spaces
- Property has 3 Levels
- Open Floorplan
- Wet Bar
- 1 Fireplace
- Screen For Fireplace
- Sliding Doors
- Six Panel Doors
- Dining Area
Kitchen
- Eat-In Kitchen
- Down Draft Cooktop
- Ice Maker
- Dishwasher
- Disposal
Flooring
- Wood
- Luxury Vinyl Plank Tile
Bedrooms and Bathrooms
- 3 Bedrooms
- En-Suite Bathroom
Laundry
- Dryer
- Washer
Finished Basement
- Walk-Out Basement
- Basement Fills Entire Space Under The House
- Exterior Basement Entry
- Laundry in Basement
- Natural lighting in basement
Parking
- 2 Open Parking Spaces
- 2 Parking Spaces
- Parking Lot
- Off-Street Parking
Schools
- Keene Mill Elementary School
- Lake Braddock Secondary Middle School
Utilities
- Central Air
- Air Source Heat Pump
- Vented Exhaust Fan
- 120/240V
- Electric Water Heater
- Cable TV Available
Listing and Financial Details
- Tax Lot 2
- Assessor Parcel Number 0882 13 0002
Community Details
Overview
- Association fees include common area maintenance, trash
- Choice Property Managment HOA
- Keene Mill Villa Community
- Keene Mill Woods Subdivision
Recreation
- Tennis Courts
- Community Pool
- Pool Membership Available
Pet Policy
- Pets Allowed
Map
Home Values in the Area
Average Home Value in this Area
Property History
| Date | Event | Price | Change | Sq Ft Price |
|---|---|---|---|---|
| 01/31/2025 01/31/25 | Sold | $690,000 | +1.5% | $303 / Sq Ft |
| 01/09/2025 01/09/25 | For Sale | $679,900 | +25.9% | $298 / Sq Ft |
| 11/22/2024 11/22/24 | Sold | $540,000 | -8.5% | $352 / Sq Ft |
| 10/16/2024 10/16/24 | Price Changed | $589,999 | -1.7% | $385 / Sq Ft |
| 09/27/2024 09/27/24 | For Sale | $599,999 | -- | $391 / Sq Ft |
Tax History
| Year | Tax Paid | Tax Assessment Tax Assessment Total Assessment is a certain percentage of the fair market value that is determined by local assessors to be the total taxable value of land and additions on the property. | Land | Improvement |
|---|---|---|---|---|
| 2024 | $6,478 | $559,210 | $145,000 | $414,210 |
| 2023 | $5,886 | $521,590 | $135,000 | $386,590 |
| 2022 | $5,649 | $494,000 | $125,000 | $369,000 |
| 2021 | $5,362 | $456,960 | $115,000 | $341,960 |
| 2020 | $5,158 | $435,800 | $115,000 | $320,800 |
| 2019 | $4,971 | $420,020 | $105,000 | $315,020 |
| 2018 | $4,775 | $415,210 | $105,000 | $310,210 |
| 2017 | $4,483 | $386,140 | $90,000 | $296,140 |
| 2016 | $4,406 | $380,280 | $90,000 | $290,280 |
| 2015 | $4,054 | $363,250 | $85,000 | $278,250 |
| 2014 | $3,778 | $339,320 | $80,000 | $259,320 |
Mortgage History
| Date | Status | Loan Amount | Loan Type |
|---|---|---|---|
| Open | $712,770 | VA | |
| Previous Owner | $405,000 | New Conventional | |
| Previous Owner | $195,900 | No Value Available | |
| Previous Owner | $155,700 | No Value Available | |
| Previous Owner | $154,079 | No Value Available |
Deed History
| Date | Type | Sale Price | Title Company |
|---|---|---|---|
| Warranty Deed | $690,000 | First American Title | |
| Deed | $540,000 | Strategic National Title | |
| Deed | $206,000 | -- | |
| Deed | $159,700 | -- | |
| Deed | $157,900 | -- |
Similar Homes in Springfield, VA
Source: Bright MLS
MLS Number: VAFX2215658
APN: 0882-13-0002
- 6567 Forest Dew Ct
- 6465 Blarney Stone Ct
- 6604 Westbury Oaks Ct
- 6439 Fenestra Ct Unit 54C
- 6416 Birch Leaf Ct Unit 15
- 6606 Huntsman Blvd
- 6614 Huntsman Blvd
- 6710 Red Jacket Rd
- 9160 Broken Oak Place Unit 68C
- 9172 Broken Oak Place Unit 68A
- 9210 Hickory Tree Ct
- 9150 Broken Oak Place Unit 81B
- 9148 Broken Oak Place Unit 81C
- 6804 Brian Michael Ct
- 6327 Fenestra Ct Unit 134
- 8703 Bridle Wood Dr
- 6915 Conservation Dr
- 6961 Conservation Dr
- 6928 Conservation Dr
- 6303 Shiplett Blvd
