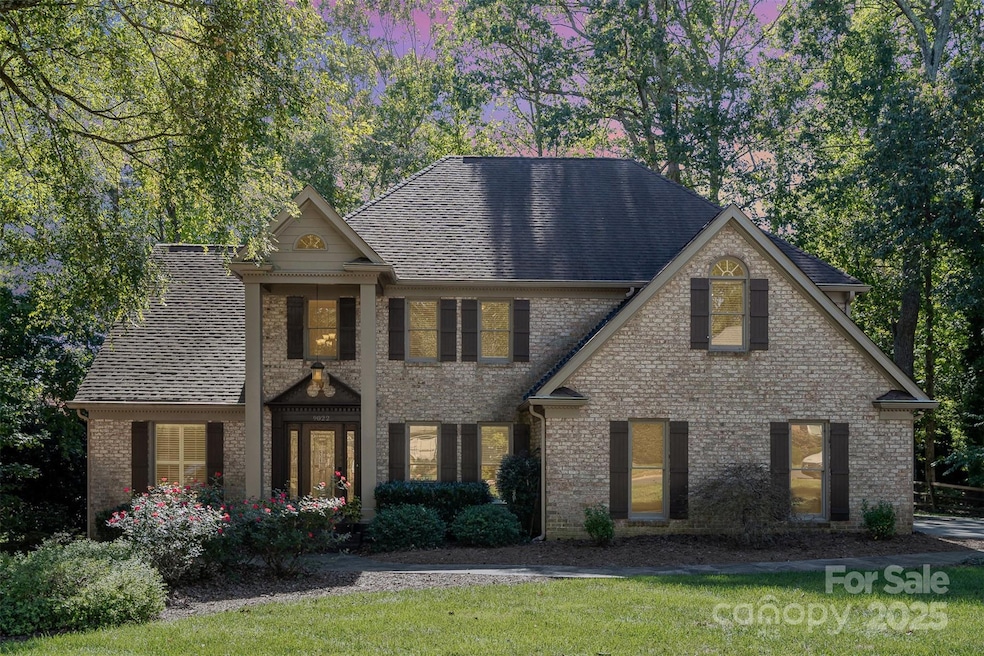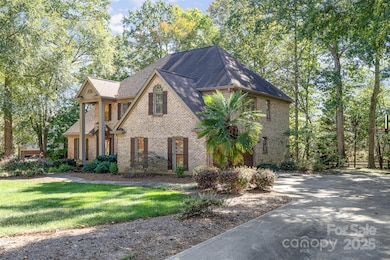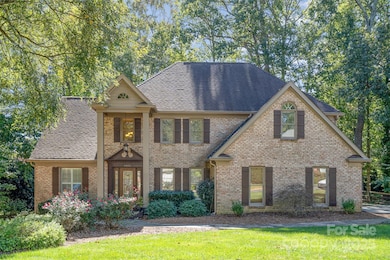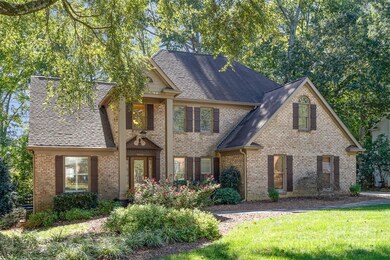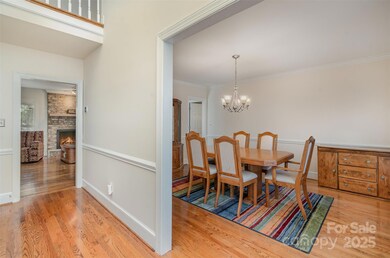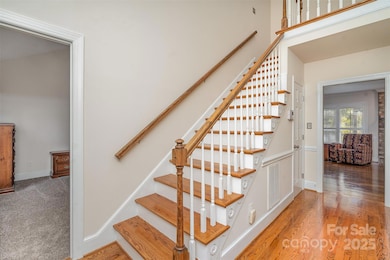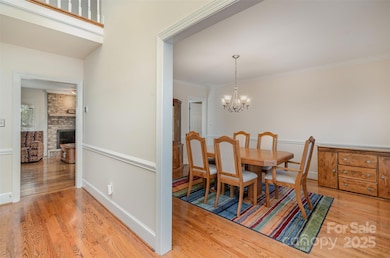
9022 Taunton Dr Huntersville, NC 28078
Estimated payment $4,121/month
Highlights
- Clubhouse
- Wooded Lot
- Community Pool
- Deck
- Wood Flooring
- Tennis Courts
About This Home
Nestled in the highly sought-after Wynfield community, this beautiful two-story brick home boasts 5 spacious bedrooms, 2 full and 2 1/2 baths, and countless high-end features that make it a must-see! From the moment you arrive, you'll be captivated by the well-manicured, low-maintenance landscaping and stamped concrete walkway leading to the front entrance and also leading to the back deck. This home features a front and back irrigation system, granite countertops, leaf guard gutters, and a natural gas grill hookup on a Trex deck. Enjoy a whole-house water filter, epoxy-coated garage floor, and extra-large garage with a sink. Two-zone HVAC, fresh paint, cleaned air ducts, and a new chimney cap. The brick exterior, wood floors, main-level master, attic, and dormer storage enhance space. Located in a fantastic neighborhood near amenities, with community perks like a pool, courts, and trails. Convenient to I-77, shopping, and dining.
Listing Agent
Titan Realty, Inc. Brokerage Email: kristi@titanrealty.com License #216815
Home Details
Home Type
- Single Family
Est. Annual Taxes
- $3,248
Year Built
- Built in 1990
Lot Details
- Irrigation
- Wooded Lot
- Property is zoned GR
HOA Fees
- $83 Monthly HOA Fees
Parking
- 2 Car Attached Garage
Home Design
- Four Sided Brick Exterior Elevation
Interior Spaces
- 2-Story Property
- Insulated Windows
- Family Room with Fireplace
- Crawl Space
- Pull Down Stairs to Attic
- Laundry Room
Kitchen
- Gas Range
- Microwave
- Dishwasher
- Disposal
Flooring
- Wood
- Tile
Bedrooms and Bathrooms
Outdoor Features
- Deck
- Front Porch
Schools
- Torrence Creek Elementary School
- Francis Bradley Middle School
- Hopewell High School
Utilities
- Central Air
- Air Filtration System
- Heating System Uses Natural Gas
- Electric Water Heater
- Cable TV Available
Listing and Financial Details
- Assessor Parcel Number 009-193-51
Community Details
Overview
- Hawthorne Management Association
- Wynfield Subdivision
- Mandatory home owners association
Amenities
- Clubhouse
Recreation
- Tennis Courts
- Sport Court
- Community Playground
- Community Pool
- Trails
Map
Home Values in the Area
Average Home Value in this Area
Tax History
| Year | Tax Paid | Tax Assessment Tax Assessment Total Assessment is a certain percentage of the fair market value that is determined by local assessors to be the total taxable value of land and additions on the property. | Land | Improvement |
|---|---|---|---|---|
| 2023 | $3,248 | $560,000 | $120,000 | $440,000 |
| 2022 | $3,248 | $379,000 | $80,000 | $299,000 |
| 2021 | $3,248 | $379,000 | $80,000 | $299,000 |
| 2020 | $3,248 | $379,000 | $80,000 | $299,000 |
| 2019 | $3,365 | $379,000 | $80,000 | $299,000 |
| 2018 | $3,594 | $308,700 | $60,000 | $248,700 |
| 2017 | $3,556 | $308,700 | $60,000 | $248,700 |
| 2016 | -- | $308,700 | $60,000 | $248,700 |
| 2015 | -- | $308,700 | $60,000 | $248,700 |
| 2014 | -- | $0 | $0 | $0 |
Property History
| Date | Event | Price | Change | Sq Ft Price |
|---|---|---|---|---|
| 03/16/2025 03/16/25 | Pending | -- | -- | -- |
| 03/14/2025 03/14/25 | For Sale | $675,000 | -- | $220 / Sq Ft |
Deed History
| Date | Type | Sale Price | Title Company |
|---|---|---|---|
| Warranty Deed | $317,000 | None Available |
Mortgage History
| Date | Status | Loan Amount | Loan Type |
|---|---|---|---|
| Open | $216,300 | New Conventional | |
| Closed | $217,000 | New Conventional | |
| Previous Owner | $84,000 | Credit Line Revolving | |
| Previous Owner | $190,000 | Unknown |
Similar Homes in Huntersville, NC
Source: Canopy MLS (Canopy Realtor® Association)
MLS Number: 4231041
APN: 009-193-51
- 8911 Pennyhill Dr
- 8807 Thornbury Ln
- 14812 Stonegreen Ln
- 14926 Chilgrove Ln
- 9009 Stourbridge Dr
- 8909 Abberley Ct
- 15327 Rush Lake Ln
- 15113 Sharrow Bay Ct
- 9009 Tayside Ct
- 15101 Sharrow Bay Ct Unit 12
- 8823 Bur Ln
- 8651 Shadetree St
- 13306 Old Store Rd
- 8806 Glenside St
- 9842 Quercus Ln
- 9938 Cask Way
- 8693 Gilead Rd
- 8802 Glenside St
- 9847 Quercus Ln
- 9930 Cask Way
