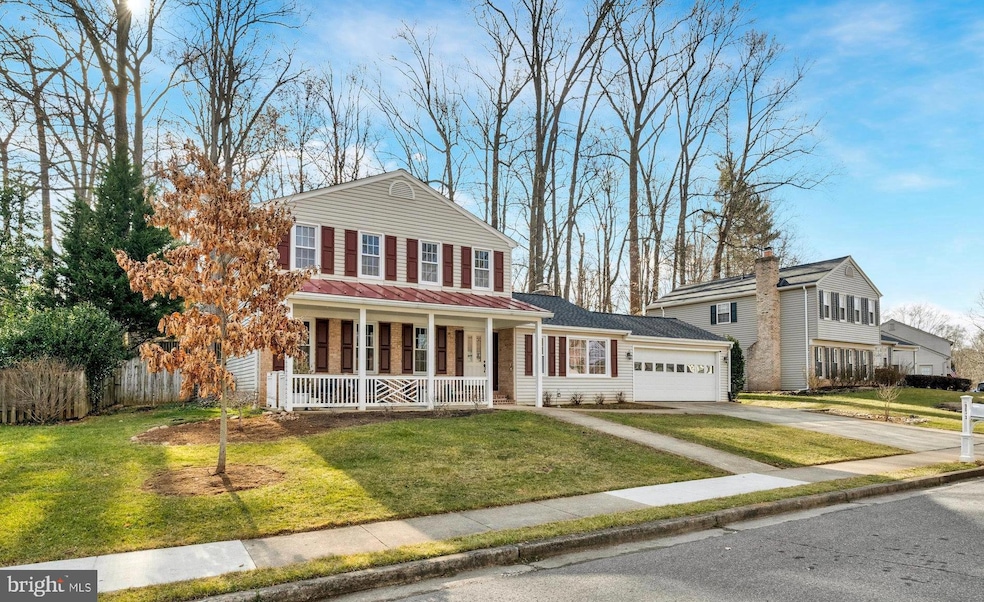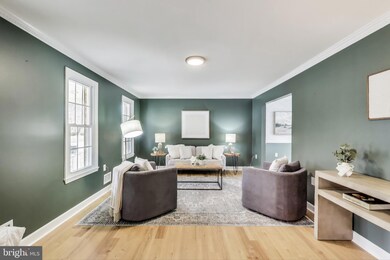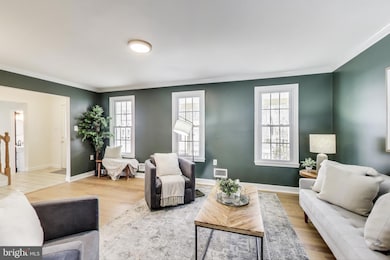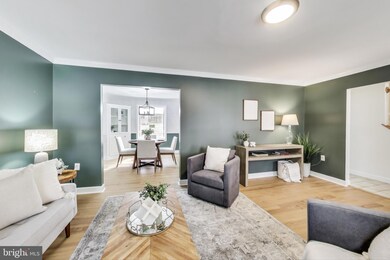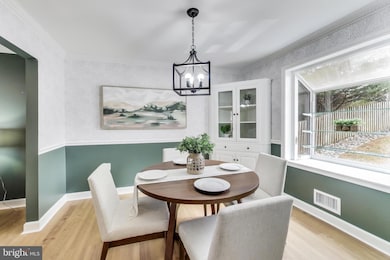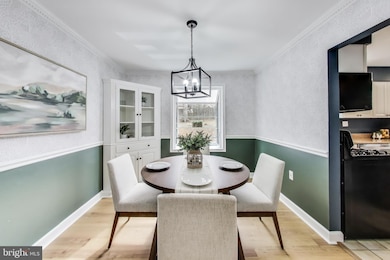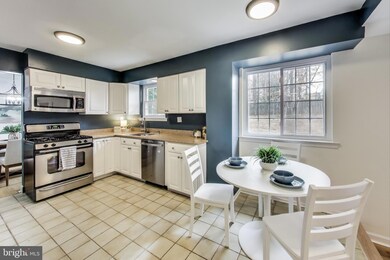
Highlights
- Colonial Architecture
- Recreation Room
- Upgraded Countertops
- Kings Glen Elementary School Rated A-
- Wood Flooring
- 5-minute walk to Burke Station Park
About This Home
As of March 2025Welcome home to Burke Station Square! Located in the desirable Lake Braddock school pyramid, this home features modern updates on all three levels, plus a peaceful fenced backyard and access to tons of community amenities. Step onto the large idyllic front porch and imagine sipping your morning coffee or sitting down to read a good book. Inside the entrance, you will find a full bedroom that can be utilized as a bedroom or home office, half bath and conveniently located hall closet. On the other side of the home, the formal living room and adjacent dining room are great for entertaining friends or hosting family celebrations. Continue into the light-filled kitchen, and enjoy intimate meals or game nights in the casual dining area. Inside the sunken family room you’ll find newer luxury vinyl plank flooring (2022) and a gas fireplace to get cozy by. Upstairs, the spacious primary bedroom boasts plantation shutters, two closets, and a private en suite bathroom. Both additional bedrooms are sizable and share the second full bathroom in the hallway. Downstairs in the lower level of the home, you’ll discover a full finished expansive basement with newer flooring (2022) and recessed lighting. These bonus spaces offer versatility for a playroom/game room, craft room, or home gym. It comes fully equipped with a pool table and is ready for recreation. A large laundry room with storage space and newer washing machine and dryer (2021) round out this level of the home. From the family room, step outside into your large fenced backyard! Enjoy this tranquil space with mature trees giving you privacy and shade while the younger crowd has fun on the play structure. On the front of the home, the two-car garage and two car driveway provide you with plenty of additional storage space and parking. Major updates to the home include a brand new roof (2024), newer tankless water heater (2021), a reinsulated garage and attic (2023) and newer attic fans (2021 & 2023). This incredible neighborhood offers an abundance of amenities, including an outdoor pool, basketball and tennis courts, playgrounds, and community events for every season! In this fantastic location, you’ll be just minutes to Giant, Trader Joe’s, Burke Shopping Center, Springfield Town Center, Audrey Moore Rec Center, Pohick Creek and Trail, Burke Lake Park, Lake Accotink, George Mason University, INOVA Fairfax, Fort Belvoir, and The Pentagon. Enjoy quick access to Braddock Road, I-495, I-95, Little River Turnpike, Fairfax County Parkway, Ox Road, Route 50, and Route 66 for easily traveling around Northern Virginia. With the Rolling Road VRE Station just outside of the neighborhood’s entrance and the Franconia-Springfield Metro Station just 6 miles away, commuting into the city is a breeze. Schedule a tour of your beautiful new home today and move-in just in time for Spring!
Home Details
Home Type
- Single Family
Est. Annual Taxes
- $8,306
Year Built
- Built in 1972
Lot Details
- 9,888 Sq Ft Lot
- Extensive Hardscape
- Property is in very good condition
- Property is zoned 131
HOA Fees
- $19 Monthly HOA Fees
Parking
- 2 Car Attached Garage
- 2 Driveway Spaces
- Oversized Parking
- Front Facing Garage
- Garage Door Opener
- On-Street Parking
Home Design
- Colonial Architecture
- Vinyl Siding
Interior Spaces
- Property has 3 Levels
- Gas Fireplace
- Window Treatments
- Family Room Off Kitchen
- Living Room
- Dining Room
- Den
- Recreation Room
- Game Room
Kitchen
- Breakfast Area or Nook
- Oven
- Stove
- Built-In Microwave
- Dishwasher
- Stainless Steel Appliances
- Upgraded Countertops
- Disposal
Flooring
- Wood
- Carpet
- Ceramic Tile
Bedrooms and Bathrooms
- 3 Bedrooms
- En-Suite Primary Bedroom
- Bathtub with Shower
- Walk-in Shower
Laundry
- Laundry Room
- Dryer
- Washer
Basement
- Basement Fills Entire Space Under The House
- Laundry in Basement
Outdoor Features
- Rain Gutters
- Porch
Schools
- Lake Braddock Secondary Middle School
- Lake Braddock High School
Utilities
- Forced Air Heating and Cooling System
- Electric Water Heater
Listing and Financial Details
- Tax Lot 203
- Assessor Parcel Number 0784 08 0203
Community Details
Overview
- Burke Station Square Subdivision, Kenwood Floorplan
Recreation
- Community Pool
Map
Home Values in the Area
Average Home Value in this Area
Property History
| Date | Event | Price | Change | Sq Ft Price |
|---|---|---|---|---|
| 03/17/2025 03/17/25 | Sold | $845,000 | +5.6% | $322 / Sq Ft |
| 02/20/2025 02/20/25 | For Sale | $799,900 | +9.8% | $305 / Sq Ft |
| 05/05/2021 05/05/21 | Sold | $728,500 | +8.9% | $277 / Sq Ft |
| 04/06/2021 04/06/21 | Pending | -- | -- | -- |
| 03/31/2021 03/31/21 | For Sale | $669,000 | -- | $255 / Sq Ft |
Tax History
| Year | Tax Paid | Tax Assessment Tax Assessment Total Assessment is a certain percentage of the fair market value that is determined by local assessors to be the total taxable value of land and additions on the property. | Land | Improvement |
|---|---|---|---|---|
| 2024 | $8,306 | $716,950 | $290,000 | $426,950 |
| 2023 | $7,884 | $698,660 | $280,000 | $418,660 |
| 2022 | $7,705 | $673,790 | $265,000 | $408,790 |
| 2021 | $6,846 | $583,390 | $235,000 | $348,390 |
| 2020 | $6,661 | $562,780 | $230,000 | $332,780 |
| 2019 | $6,613 | $558,730 | $225,000 | $333,730 |
| 2018 | $6,295 | $547,370 | $220,000 | $327,370 |
| 2017 | $5,971 | $514,270 | $210,000 | $304,270 |
| 2016 | $5,958 | $514,270 | $210,000 | $304,270 |
| 2015 | $5,494 | $492,300 | $194,000 | $298,300 |
| 2014 | $5,372 | $482,450 | $190,000 | $292,450 |
Mortgage History
| Date | Status | Loan Amount | Loan Type |
|---|---|---|---|
| Open | $794,750 | New Conventional | |
| Closed | $794,750 | New Conventional | |
| Previous Owner | $684,000 | New Conventional | |
| Previous Owner | $684,000 | New Conventional |
Deed History
| Date | Type | Sale Price | Title Company |
|---|---|---|---|
| Warranty Deed | $845,000 | First American Title | |
| Warranty Deed | $845,000 | First American Title | |
| Warranty Deed | $728,500 | Universal Title | |
| Deed | $728,500 | Universal Title | |
| Gift Deed | -- | None Available |
Similar Homes in the area
Source: Bright MLS
MLS Number: VAFX2221636
APN: 0784-08-0203
- 9013 Brook Ford Rd
- 9036 Brook Ford Rd
- 5903 Kara Place
- 5844 Kara Place
- 6001 Bonnie Bern Ct
- 6018 Mardale Ln
- 5853 Banning Place
- 5833 Banning Place
- 5838 Aplomado Dr
- 5820 Fitzhugh St
- 8901 Burke Rd
- 9108 Fox Lair Dr
- 9210 Byron Terrace
- 6109 Hatches Ct
- 9340 Burke Rd
- 8821 Ridge Hollow Ct
- 6151 Green Hollow Ct
- 6078 Hollow Hill Ln
- 6327 Fenestra Ct Unit 134
- 5911 Lovejoy Ct
