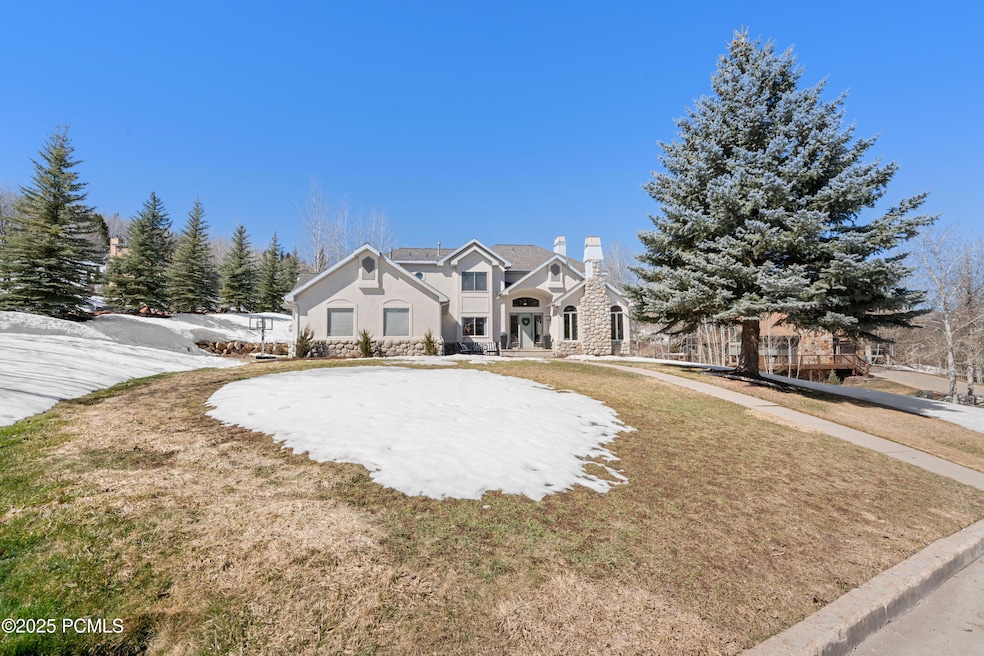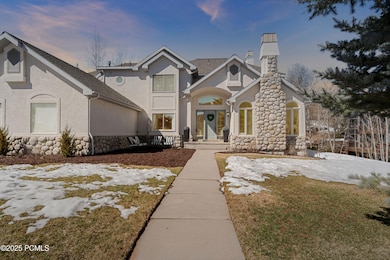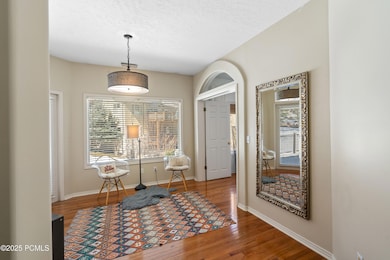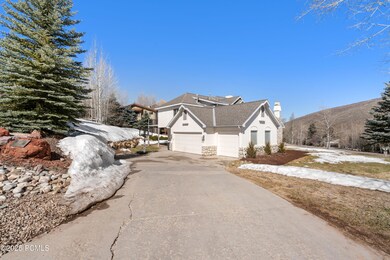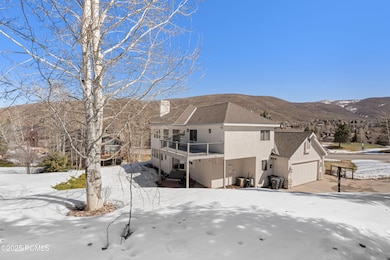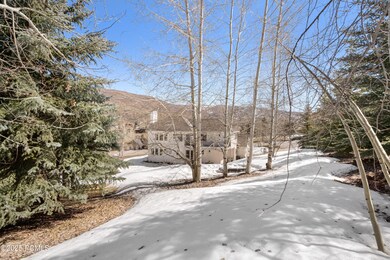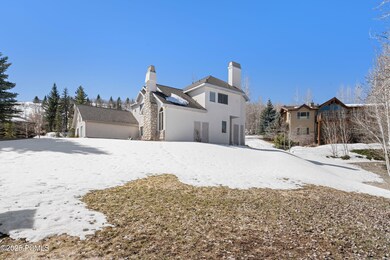
9023 Jeremy Rd Park City, UT 84098
Jeremy Ranch NeighborhoodEstimated payment $12,600/month
Highlights
- Golf Course View
- Deck
- Traditional Architecture
- Jeremy Ranch Elementary School Rated A
- Vaulted Ceiling
- Wood Flooring
About This Home
Located in the prestigious Jeremy Ranch community, this stunning residence combines refined luxury with the natural beauty of its surroundings. Nestled next to the renowned Jeremy Ranch Country Club, the home offers remarkable privacy, breathtaking mountain
views, and easy access to world-class amenities.
Upon entering, you are greeted by an abundance of natural light, highlighting the home's real hardwood flooring on both the main floor and upstairs. The arched entryways into the foyer and formal dining room create an elegant atmosphere, while the formal living room—complete with a gas fireplace—offers a sophisticated space for relaxation or entertaining.
The heart of the home is the large kitchen, an open design that flows seamlessly into the family room with another gas fireplace providing a comfortable, inviting atmosphere with views of the private backyard.The primary bedroom suite is a true sanctuary, with a spacious layout and a gas fireplace to create a cozy and relaxing ambiance. A separate reading room/study provides a quiet space to unwind, while the ensuite bathroom features a steam shower, jetted tub, for a spa-like experience.The three additional bedrooms are generously sized and offer walk-in closets.This home ensures that every family member or guest enjoys privacy and comfort. The expansive basement is filled with natural light.It features a private theater room, game room, family room, and a workout room. The home is equipped with a tankless water heater. The private backyard is enhanced by the natural topography of the land, offering both seclusion & kid play-space. This outdoor space provides the ideal setting for relaxation or entertaining. The 3 car+ garage provides ample space for vehicles and additional storage.Located within the Park City School District. A short drive to East Canyon State Park. Additionally, the home offers easy access to Salt Lake International Airport. Exceptional location, Unparalleled Features, Spacious Design.
Property Details
Home Type
- Multi-Family
Est. Annual Taxes
- $5,281
Year Built
- Built in 1992
Lot Details
- 0.7 Acre Lot
- Corner Lot
- Sloped Lot
- Sprinklers on Timer
- Many Trees
- Few Trees
HOA Fees
- $21 Monthly HOA Fees
Parking
- 3 Car Attached Garage
- Garage Door Opener
- Guest Parking
Property Views
- Golf Course
- Mountain
- Valley
Home Design
- Traditional Architecture
- Property Attached
- Wood Frame Construction
- Shingle Roof
- Asphalt Roof
- Stone Siding
- Concrete Perimeter Foundation
- Stucco
- Stone
Interior Spaces
- 5,100 Sq Ft Home
- Multi-Level Property
- Vaulted Ceiling
- Ceiling Fan
- 3 Fireplaces
- Great Room
- Family Room
- Dining Room
- Home Office
- Storage
Kitchen
- Oven
- Gas Range
- Microwave
- ENERGY STAR Qualified Dishwasher
- Granite Countertops
- Disposal
Flooring
- Wood
- Carpet
- Tile
Bedrooms and Bathrooms
- 5 Bedrooms
- Walk-In Closet
- Double Vanity
- Hydromassage or Jetted Bathtub
Laundry
- Laundry Room
- Washer
Outdoor Features
- Deck
- Patio
Utilities
- Forced Air Heating and Cooling System
- Heating System Uses Natural Gas
- Natural Gas Connected
- Private Water Source
- Tankless Water Heater
- Gas Water Heater
- Water Softener is Owned
Community Details
- Association fees include management fees, reserve/contingency fund
- Association Phone (801) 256-0465
- Visit Association Website
- Jeremy Ranch Area Subdivision
Listing and Financial Details
- Assessor Parcel Number Jr-2-78
Map
Home Values in the Area
Average Home Value in this Area
Tax History
| Year | Tax Paid | Tax Assessment Tax Assessment Total Assessment is a certain percentage of the fair market value that is determined by local assessors to be the total taxable value of land and additions on the property. | Land | Improvement |
|---|---|---|---|---|
| 2023 | $5,480 | $957,536 | $247,500 | $710,036 |
| 2022 | $4,636 | $716,169 | $209,000 | $507,169 |
| 2021 | $4,648 | $623,875 | $199,375 | $424,500 |
| 2020 | $4,920 | $623,875 | $199,375 | $424,500 |
| 2019 | $4,571 | $553,125 | $199,375 | $353,750 |
| 2018 | $4,082 | $494,000 | $140,250 | $353,750 |
| 2017 | $3,794 | $494,000 | $140,250 | $353,750 |
| 2016 | $3,789 | $458,625 | $140,250 | $318,375 |
| 2015 | $3,499 | $399,667 | $0 | $0 |
| 2013 | $3,441 | $370,187 | $0 | $0 |
Property History
| Date | Event | Price | Change | Sq Ft Price |
|---|---|---|---|---|
| 03/28/2025 03/28/25 | Pending | -- | -- | -- |
| 03/25/2025 03/25/25 | For Sale | $2,175,000 | +97.7% | $426 / Sq Ft |
| 10/19/2020 10/19/20 | Sold | -- | -- | -- |
| 09/14/2020 09/14/20 | Pending | -- | -- | -- |
| 09/11/2020 09/11/20 | For Sale | $1,100,000 | -- | $256 / Sq Ft |
Deed History
| Date | Type | Sale Price | Title Company |
|---|---|---|---|
| Warranty Deed | -- | Metro Title And Escrow | |
| Warranty Deed | -- | Us Title |
Mortgage History
| Date | Status | Loan Amount | Loan Type |
|---|---|---|---|
| Open | $888,800 | New Conventional | |
| Previous Owner | $50,000 | Future Advance Clause Open End Mortgage | |
| Previous Owner | $560,000 | New Conventional | |
| Previous Owner | $406,500 | New Conventional | |
| Previous Owner | $417,000 | New Conventional | |
| Previous Owner | $200,000 | Future Advance Clause Open End Mortgage | |
| Previous Owner | $100,000 | Future Advance Clause Open End Mortgage | |
| Previous Owner | $50,000 | Purchase Money Mortgage | |
| Previous Owner | $436,000 | Adjustable Rate Mortgage/ARM |
Similar Home in Park City, UT
Source: Park City Board of REALTORS®
MLS Number: 12501156
APN: JR-2-278
- 9023 N Jeremy Rd Unit 278
- 3307 Niblick Dr Unit 24
- 3307 Niblick Dr
- 3599 Daybreaker Dr
- 9255 Par Ct
- 4034 W Saddleback Rd Unit C-21
- 4042 Saddleback Rd
- 3126 Lower Saddleback Rd
- 3942 View Pointe Dr
- 3095 Homestead Rd
- 3025 Lower Saddleback Rd Unit 13
- 4115 Moosehollow Rd
- 4115 Moose Hollow Rd
- 3017 Canyon Links Dr
- 4070 Rasmussen Rd
- 3304 Quarry Springs Dr
- 8680 Saddleback Cir
- 8389 Pointe Rd
- 4198 Hilltop Dr
