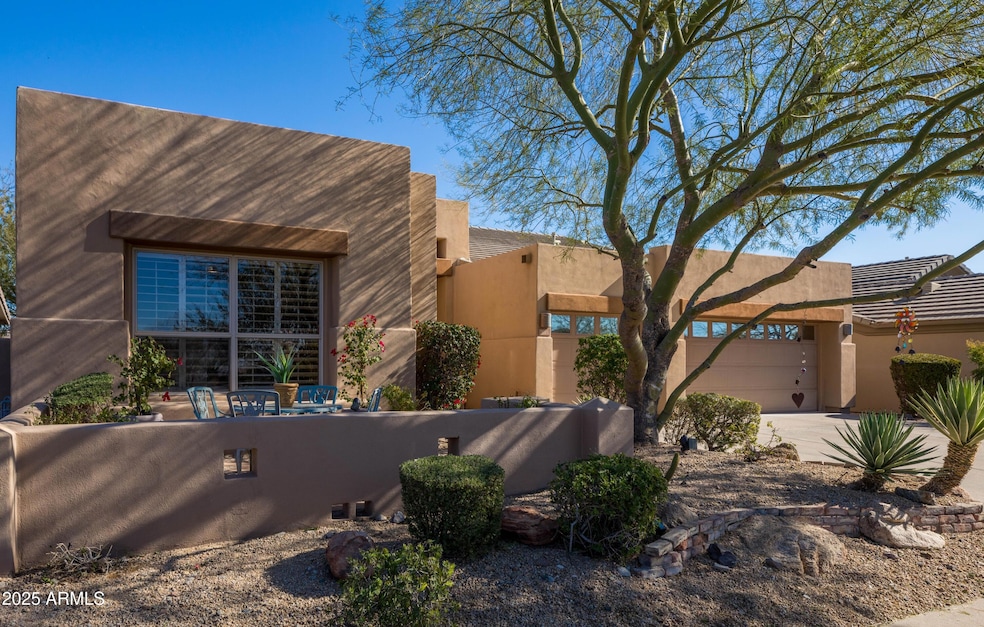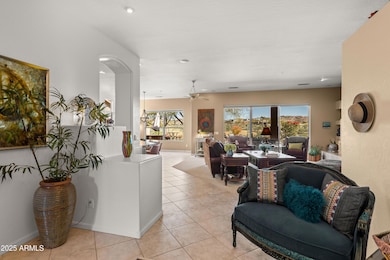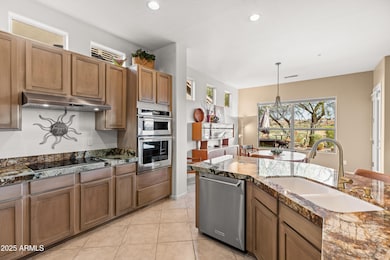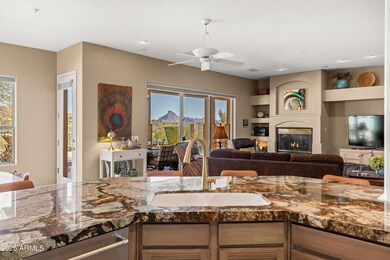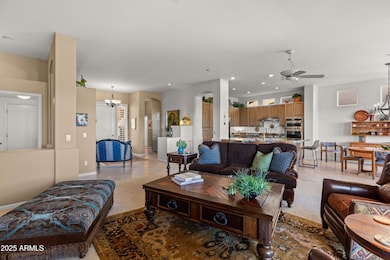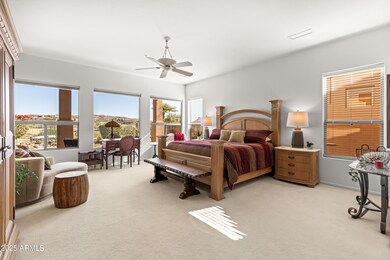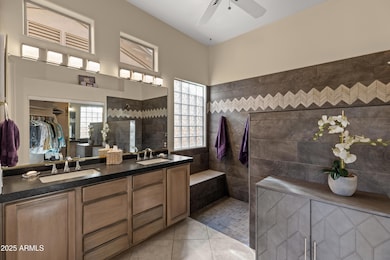
9023 N Crown Ridge Fountain Hills, AZ 85268
Estimated payment $6,561/month
Highlights
- On Golf Course
- Gated with Attendant
- Mountain View
- Fountain Hills Middle School Rated A-
- Play Pool
- Furnished
About This Home
With only a few homes available in prestigious guard-gated Eagle Mountain neighborhood, hurry, this home may be the one you have been looking for ! Wake up to breathtaking sunrises and wind down with stunning sunsets, all set against the unspoiled views of Red Mountain, Black Mountain, the McDowells, and the picturesque golf course.
Inside, you'll find a brand-new kitchen and bathroom cabinets, as well as sophisticated granite countertops in each. The primary bath has a new walk-in tiled shower, and both baths have new double sinks. This split-bedroom floor plan is ideal for maximum privacy and comfort - every inch of this home was designed to impress!
Step outside to your own entertainer's paradise—sparling pool enhanced by meticulously landscaped backyard complete with an , (more) outdoor kitchen, custom lighting, and inviting seating areas where you can soak in the dynamic views of four intersecting fairways.
This property is a perfect balance of luxury, functionality, and relaxation. Don't wait opportunities like this don't last!
Ask for our list of updates when you visit!
Your Eagle Mountain treasure is waiting make it yours today!
Home Details
Home Type
- Single Family
Est. Annual Taxes
- $3,477
Year Built
- Built in 1996
Lot Details
- 7,148 Sq Ft Lot
- On Golf Course
- Desert faces the front and back of the property
- Wrought Iron Fence
- Block Wall Fence
- Front and Back Yard Sprinklers
- Sprinklers on Timer
- Private Yard
HOA Fees
- $143 Monthly HOA Fees
Parking
- 3 Car Garage
Home Design
- Designed by Presley Architects
- Wood Frame Construction
- Tile Roof
- ICAT Recessed Lighting
- Stucco
Interior Spaces
- 2,286 Sq Ft Home
- 1-Story Property
- Furnished
- Ceiling height of 9 feet or more
- Ceiling Fan
- Gas Fireplace
- Double Pane Windows
- Vinyl Clad Windows
- Family Room with Fireplace
- Mountain Views
Kitchen
- Kitchen Updated in 2025
- Breakfast Bar
- Built-In Microwave
- ENERGY STAR Qualified Appliances
- Kitchen Island
- Granite Countertops
Flooring
- Floors Updated in 2025
- Carpet
- Tile
Bedrooms and Bathrooms
- 3 Bedrooms
- Bathroom Updated in 2025
- 2 Bathrooms
- Dual Vanity Sinks in Primary Bathroom
Accessible Home Design
- Roll-in Shower
- Accessible Hallway
- Doors are 32 inches wide or more
- No Interior Steps
Pool
- Play Pool
- Fence Around Pool
- Pool Pump
Outdoor Features
- Fire Pit
- Built-In Barbecue
Schools
- Mcdowell Mountain Elementary School
- Fountain Hills Middle School
- Fountain Hills High School
Utilities
- Cooling Available
- Heating System Uses Natural Gas
- Plumbing System Updated in 2025
- Wiring Updated in 2025
- Propane
- High Speed Internet
- Cable TV Available
Listing and Financial Details
- Tax Lot 16
- Assessor Parcel Number 217-30-404
Community Details
Overview
- Association fees include ground maintenance, street maintenance
- Trestle Mgt Association, Phone Number (480) 422-0888
- Built by Presley
- Eagle Mountain Subdivision
Recreation
- Golf Course Community
Security
- Gated with Attendant
Map
Home Values in the Area
Average Home Value in this Area
Tax History
| Year | Tax Paid | Tax Assessment Tax Assessment Total Assessment is a certain percentage of the fair market value that is determined by local assessors to be the total taxable value of land and additions on the property. | Land | Improvement |
|---|---|---|---|---|
| 2025 | $3,477 | $58,078 | -- | -- |
| 2024 | $3,214 | $55,313 | -- | -- |
| 2023 | $3,214 | $66,870 | $13,370 | $53,500 |
| 2022 | $3,146 | $51,360 | $10,270 | $41,090 |
| 2021 | $3,419 | $48,470 | $9,690 | $38,780 |
| 2020 | $3,909 | $47,520 | $9,500 | $38,020 |
| 2019 | $4,000 | $45,080 | $9,010 | $36,070 |
| 2018 | $3,966 | $44,060 | $8,810 | $35,250 |
| 2017 | $3,779 | $43,180 | $8,630 | $34,550 |
| 2016 | $3,752 | $42,760 | $8,550 | $34,210 |
| 2015 | $3,558 | $42,630 | $8,520 | $34,110 |
Property History
| Date | Event | Price | Change | Sq Ft Price |
|---|---|---|---|---|
| 02/20/2025 02/20/25 | Price Changed | $1,100,000 | -4.3% | $481 / Sq Ft |
| 01/17/2025 01/17/25 | For Sale | $1,150,000 | +143.1% | $503 / Sq Ft |
| 07/09/2013 07/09/13 | Sold | $473,000 | -5.3% | $207 / Sq Ft |
| 06/19/2013 06/19/13 | For Sale | $499,500 | 0.0% | $219 / Sq Ft |
| 06/17/2013 06/17/13 | Price Changed | $499,500 | 0.0% | $219 / Sq Ft |
| 06/06/2013 06/06/13 | For Sale | $499,500 | 0.0% | $219 / Sq Ft |
| 03/28/2013 03/28/13 | Price Changed | $499,500 | 0.0% | $219 / Sq Ft |
| 03/27/2013 03/27/13 | Pending | -- | -- | -- |
| 03/26/2013 03/26/13 | Pending | -- | -- | -- |
| 01/21/2013 01/21/13 | Price Changed | $499,500 | -5.7% | $219 / Sq Ft |
| 01/07/2013 01/07/13 | For Sale | $529,500 | -- | $232 / Sq Ft |
Deed History
| Date | Type | Sale Price | Title Company |
|---|---|---|---|
| Interfamily Deed Transfer | -- | None Available | |
| Warranty Deed | $473,000 | First American Title Ins Co | |
| Interfamily Deed Transfer | -- | First American Title Ins Co | |
| Interfamily Deed Transfer | -- | -- | |
| Cash Sale Deed | $288,622 | First American Title | |
| Warranty Deed | -- | -- |
Mortgage History
| Date | Status | Loan Amount | Loan Type |
|---|---|---|---|
| Previous Owner | $340,560 | New Conventional | |
| Previous Owner | $100,000 | Credit Line Revolving |
Similar Homes in Fountain Hills, AZ
Source: Arizona Regional Multiple Listing Service (ARMLS)
MLS Number: 6807108
APN: 217-30-404
- 14741 E Mountain Majesty
- 14806 E Crested Crown
- 14808 E Miramonte Way
- 9440 N Sunset Ridge
- 15106 E Miravista
- 9431 N Summer Hill Blvd
- 15015 E Vermillion Dr
- 15120 E Vermillion Dr
- 15229 E Whisper Draw
- 15107 E Desert Willow Dr
- 9025 N Flying Butte
- 9020 N Flying Butte
- 9504 N Desert Wash Trail
- 9715 N Azure Ct Unit 4
- 9127 N Fireridge Trail
- 9827 N Desert Rose Dr
- 9503 N Desert Wash Trail Unit 10
- 9736 N Foothill Trail Unit 20
- 9609 N Palisades Blvd
- 15025 E Scarlet Sky Ln Unit 1
