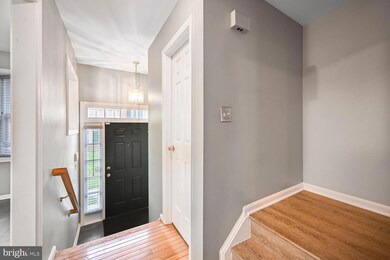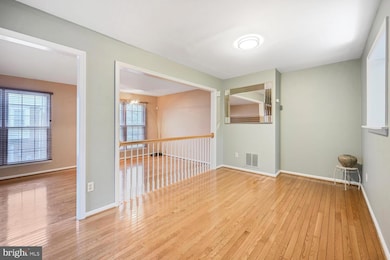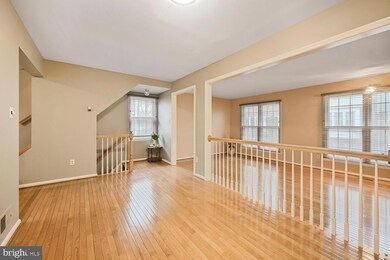
9023 Ottawa Place Silver Spring, MD 20910
Estimated payment $4,230/month
Highlights
- Gourmet Kitchen
- Contemporary Architecture
- 1 Fireplace
- Woodlin Elementary School Rated A-
- Traditional Floor Plan
- Stainless Steel Appliances
About This Home
Welcome to this spacious 4-bedroom, 3.5-bathroom end-unit brick townhouse offering over 2,190 sq. ft. of finished living space across three levels, including a fully finished basement. Situated in the highly sought-after Woodside community, this home features a gourmet kitchen with granite countertops, stainless steel appliances, and a modern tile backsplash. Hardwood floors flow throughout the main and upper levels, complemented by oversized windows that bring in plenty of natural light.
The main level offers a formal dining area, a large living room, and a stylish powder room. Upstairs, you'll find a generously sized primary suite with mirrored closets and an en-suite bath, plus two additional bedrooms with updated flooring, bold accent walls, and ample closet space. The finished basement adds even more versatility with a fourth bedroom, a cozy fireplace, a full bath, and walk-out access to a fenced stone patio, perfect for entertaining or relaxing in privacy.
The charming brick facade, landscaped front yard, and added privacy of an end unit enhance the appeal of this home. The property also includes dedicated parking spaces #27 & #28 and is ideally located just minutes from Downtown Silver Spring, with easy access to shops, dining, and entertainment. Commuters will appreciate the close proximity to the Silver Spring Metro station and quick access to Washington, DC.
Located within the highly regarded Woodlin Elementary, Sligo Middle, and Einstein High School districts, this home seamlessly blends comfort, space, and an unbeatable location.
Don't miss out and schedule your private showing today!
Townhouse Details
Home Type
- Townhome
Est. Annual Taxes
- $7,250
Year Built
- Built in 1981
Lot Details
- 2,210 Sq Ft Lot
- Wood Fence
- Back Yard Fenced
- Property is in very good condition
HOA Fees
- $117 Monthly HOA Fees
Home Design
- Contemporary Architecture
- Brick Exterior Construction
- Slab Foundation
Interior Spaces
- Property has 3 Levels
- Traditional Floor Plan
- Ceiling Fan
- 1 Fireplace
Kitchen
- Gourmet Kitchen
- Gas Oven or Range
- Built-In Microwave
- Dishwasher
- Stainless Steel Appliances
- Disposal
Bedrooms and Bathrooms
- En-Suite Bathroom
Laundry
- Dryer
- Washer
Finished Basement
- Heated Basement
- Walk-Out Basement
- Connecting Stairway
- Interior and Exterior Basement Entry
- Basement Windows
Parking
- Assigned parking located at ##27, #28
- Free Parking
- Parking Lot
- Off-Street Parking
- Parking Space Conveys
- 2 Assigned Parking Spaces
Schools
- Woodlin Elementary School
- Sligo Middle School
- Albert Einstein High School
Utilities
- Forced Air Heating and Cooling System
- Natural Gas Water Heater
Listing and Financial Details
- Tax Lot 39
- Assessor Parcel Number 161301993772
Community Details
Overview
- Association fees include common area maintenance, lawn maintenance, management, snow removal, trash
- Woodside Towne Community Association
- Woodside Subdivision
Amenities
- Common Area
Pet Policy
- Dogs and Cats Allowed
Map
Home Values in the Area
Average Home Value in this Area
Tax History
| Year | Tax Paid | Tax Assessment Tax Assessment Total Assessment is a certain percentage of the fair market value that is determined by local assessors to be the total taxable value of land and additions on the property. | Land | Improvement |
|---|---|---|---|---|
| 2024 | $7,250 | $584,600 | $280,000 | $304,600 |
| 2023 | $6,145 | $550,067 | $0 | $0 |
| 2022 | $5,456 | $515,533 | $0 | $0 |
| 2021 | $4,935 | $481,000 | $280,000 | $201,000 |
| 2020 | $4,935 | $476,567 | $0 | $0 |
| 2019 | $4,861 | $472,133 | $0 | $0 |
| 2018 | $4,795 | $467,700 | $280,000 | $187,700 |
| 2017 | $4,669 | $448,700 | $0 | $0 |
| 2016 | -- | $429,700 | $0 | $0 |
| 2015 | $4,249 | $410,700 | $0 | $0 |
| 2014 | $4,249 | $407,600 | $0 | $0 |
Property History
| Date | Event | Price | Change | Sq Ft Price |
|---|---|---|---|---|
| 04/08/2025 04/08/25 | For Sale | $629,997 | -- | $287 / Sq Ft |
Deed History
| Date | Type | Sale Price | Title Company |
|---|---|---|---|
| Deed | $259,000 | -- |
Mortgage History
| Date | Status | Loan Amount | Loan Type |
|---|---|---|---|
| Open | $347,985 | FHA |
Similar Homes in Silver Spring, MD
Source: Bright MLS
MLS Number: MDMC2174240
APN: 13-01993772
- 9001 Ottawa Place
- 1709 Leighton Wood Ln
- 8905 Georgia Ave
- 1935 Lyttonsville Rd
- 1612 Noyes Dr
- 1900 Lyttonsville Rd
- 1900 Lyttonsville Rd
- 1900 Lyttonsville Rd Unit 910
- 1900 Lyttonsville Rd
- 1900 Lyttonsville Rd Unit 1017
- 1900 Lyttonsville Rd Unit P96
- 1900 Lyttonsville Rd
- 1900 Lyttonsville Rd Unit 1105
- 1900 Lyttonsville Rd Unit 110
- 1900 Lyttonsville Rd Unit 818
- 1900 Lyttonsville Rd
- 1900 Lyttonsville Rd
- 1900 Lyttonsville Rd Unit 602
- 1705 Corwin Dr
- 1200 Highland Dr






