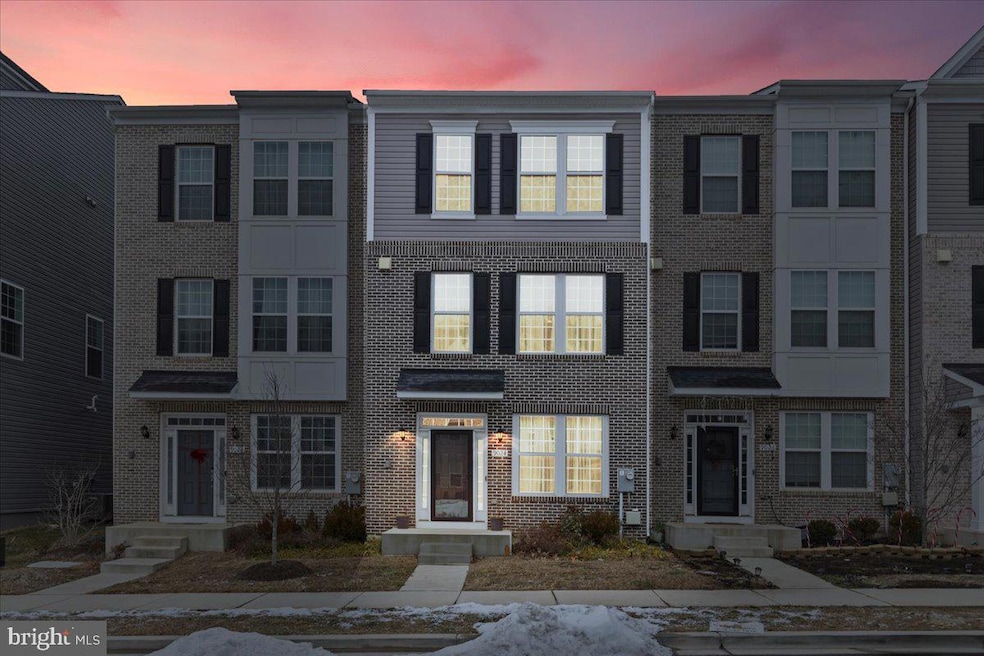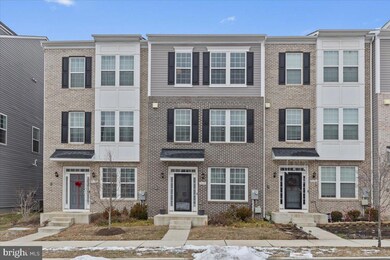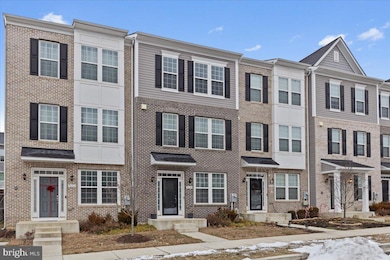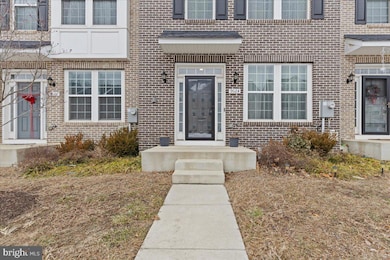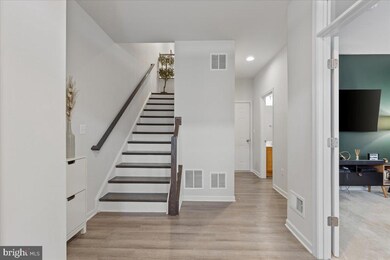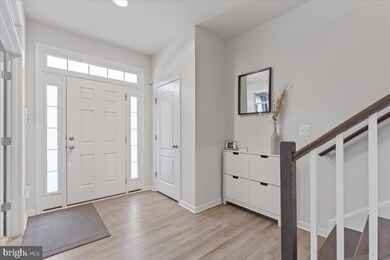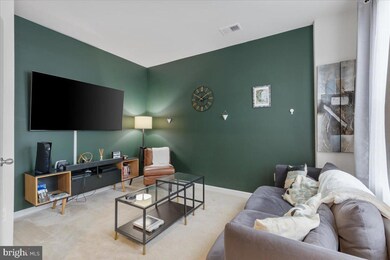
9024 Elk Ave Upper Marlboro, MD 20774
Westphalia NeighborhoodHighlights
- Traditional Architecture
- 2 Car Attached Garage
- Central Heating and Cooling System
- Community Pool
About This Home
As of April 2025Welcome home to the sought-after Camden II floorplan, enhanced with a rare 4-foot extension! Why wait for new construction when you can own this like-new home, where some rooms have barely been used. Impeccably maintained, this residence boasts 3 bedrooms, 3.5 bathrooms, and countless upgrades.
Upon entering, you’re greeted by a spacious flex room awash with natural light—ideal for a home office, gym, hobby space, or additional living area. A full bathroom on this level adds convenience for guests, and direct access to the garage completes the entry-level. Ascend to the main level, where an open-concept layout awaits, seamlessly combining the kitchen, dining area, and living room while maintaining clearly defined spaces. A convenient half bath is also located on this floor. The 4-foot extension shines here, offering a dedicated bar area that flows out to the deck—perfect for entertaining or simply unwinding. The third floor houses 3 generously sized bedrooms and 2 full bathrooms. The primary suite is a true retreat, featuring soaring 12-foot vaulted ceilings, a spacious walk-in closet, and an en-suite bathroom complete with a separate soaking tub and shower.
The community enhances the lifestyle with beautifully landscaped common areas and a children’s park, fostering outdoor activities and a welcoming neighborhood atmosphere. Situated in a prime commuter location, this home offers quick access to 495 and Suitland Parkway, making travel to the Washington, DC metropolitan area and Andrews Air Force Base a breeze.
Townhouse Details
Home Type
- Townhome
Est. Annual Taxes
- $6,266
Year Built
- Built in 2020
Lot Details
- 1,567 Sq Ft Lot
HOA Fees
- $95 Monthly HOA Fees
Parking
- 2 Car Attached Garage
- Rear-Facing Garage
Home Design
- Traditional Architecture
- Permanent Foundation
- Frame Construction
Interior Spaces
- 1,980 Sq Ft Home
- Property has 3 Levels
Bedrooms and Bathrooms
- 3 Bedrooms
Utilities
- Central Heating and Cooling System
- Natural Gas Water Heater
Listing and Financial Details
- Tax Lot 32
- Assessor Parcel Number 17065643093
Community Details
Overview
- Westridge At Westphalia Subdivision
Recreation
- Community Pool
Map
Home Values in the Area
Average Home Value in this Area
Property History
| Date | Event | Price | Change | Sq Ft Price |
|---|---|---|---|---|
| 04/09/2025 04/09/25 | Sold | $500,000 | +3.1% | $253 / Sq Ft |
| 01/30/2025 01/30/25 | For Sale | $485,000 | -- | $245 / Sq Ft |
Tax History
| Year | Tax Paid | Tax Assessment Tax Assessment Total Assessment is a certain percentage of the fair market value that is determined by local assessors to be the total taxable value of land and additions on the property. | Land | Improvement |
|---|---|---|---|---|
| 2024 | $6,379 | $421,700 | $0 | $0 |
| 2023 | $6,077 | $383,600 | $100,000 | $283,600 |
| 2022 | $6,035 | $380,733 | $0 | $0 |
| 2021 | $5,992 | $377,867 | $0 | $0 |
| 2020 | $154 | $9,000 | $9,000 | $0 |
| 2019 | $129 | $9,000 | $9,000 | $0 |
Mortgage History
| Date | Status | Loan Amount | Loan Type |
|---|---|---|---|
| Open | $53,000 | Credit Line Revolving | |
| Open | $400,517 | FHA |
Deed History
| Date | Type | Sale Price | Title Company |
|---|---|---|---|
| Deed | $407,906 | Keystone Ttl Setmnt Svcs Llc | |
| Deed | $288,000 | Keystone Ttl Setmnt Svcs Llc |
Similar Homes in Upper Marlboro, MD
Source: Bright MLS
MLS Number: MDPG2138546
APN: 06-5643093
- 2670 Sierra Nevada Ave
- 9025 Darcy Rd
- 2604 Lewis And Clark Ave
- TBB Presidential Pkwy Unit ALDEN II
- 2622 Lewis And Clark Ave
- 9121 Washington Ave
- 8909 Beckett St
- 7744 Presidential Pkwy
- HOMESITE V10 Presidential Pkwy
- HOMESITE 291 Lewis And Clark Ave
- HOMESITE 292 Lewis And Clark Ave
- HOMESITE 293 Lewis And Clark Ave
- 8847 East Grove
- 7819 Presidential Pkwy
- 8849 East Grove
- 2905 North Grove
- HOMESITE V51 Aiden Way
- Homesite V51 Aiden Way
- Homesite V23 Presidential Pkwy
- HOMESITE V12 Presidential Pkwy
