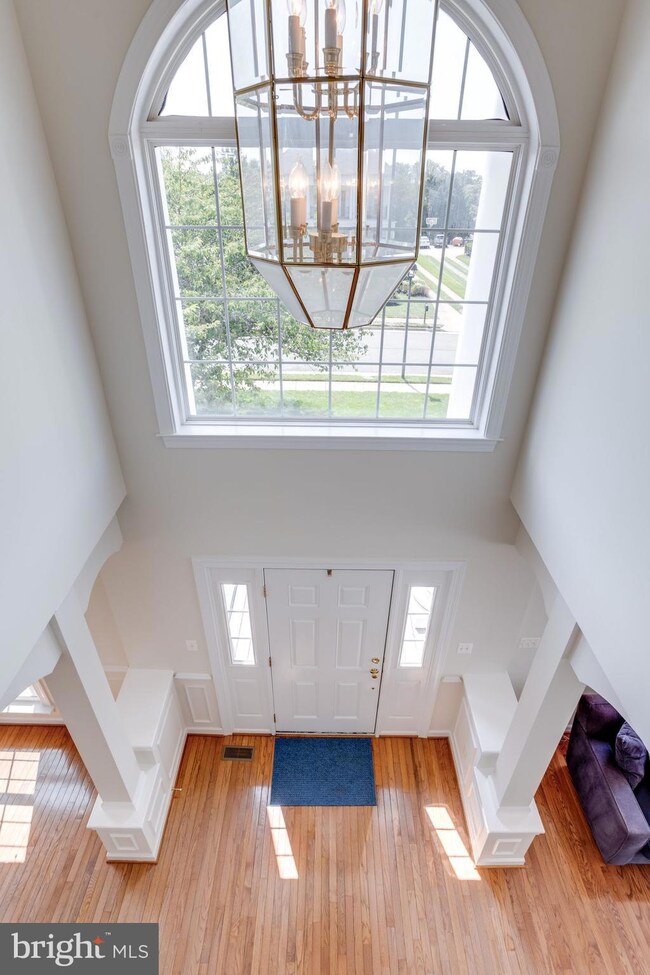
9024 Virginia Terrace Lorton, VA 22079
Laurel Hill NeighborhoodHighlights
- Colonial Architecture
- Recreation Room
- Sitting Room
- South County Middle School Rated A
- Den
- Breakfast Room
About This Home
As of October 2024Gorgeous 4 bedroom, 3.5 bathroom brick-front colonial in the sought after South County school pyramid offers more than 5,000 square feet of living space. This house gleams with high ceilings, plenty of light, hardwood floors on the main level, a flowing floor plan, a huge finished lower level and an abundance of parking with a two-car detached garage and oversized cement parking area. The main level boasts a formal living and dining room, a study, an open kitchen with eat-in space and a family room with a fireplace. Off the family room there is a private nook that is just the right size for doing homework or taking phone calls. You will love the large windows on all sides of this home. Off the eat-in kitchen area is a door to the backyard. Upstairs are four bedrooms, two bathrooms, and hook-ups for a laundry room, which can be converted into another bathroom. The primary suite is the star of this level. It has windows on three sides and boasts a sitting area, two separate walk-in closets and a large ensuite bathroom. The two front facing bedrooms on this level also have small juliet balconies. The lower level is set-up perfectly as an in-law suite. It has a recreation room, a fully equipped kitchenette, a full bathroom, a spacious laundry room, and two bonus rooms. Furnace replaced in 2022. Roof replaced in 2017. Gutters replaced in 2023. Hot water heater replaced in 2017. 1 of the AC units replaced in 2019. Location is ideal with plenty of major commuter routes nearby. You are also close to Laurel Hill Golf Club, Old Town Occoquan, Parks, Trails, and lots of shopping/restaurants. You won't want to miss this opportunity!
Home Details
Home Type
- Single Family
Est. Annual Taxes
- $10,756
Year Built
- Built in 2001
Lot Details
- 0.3 Acre Lot
- Property is zoned 110
HOA Fees
- $75 Monthly HOA Fees
Home Design
- Colonial Architecture
- Brick Exterior Construction
- Vinyl Siding
Interior Spaces
- Property has 3 Levels
- Ceiling Fan
- Screen For Fireplace
- Gas Fireplace
- Window Treatments
- Entrance Foyer
- Family Room
- Sitting Room
- Living Room
- Breakfast Room
- Dining Room
- Den
- Recreation Room
- Finished Basement
- Interior Basement Entry
- Laundry Room
Kitchen
- Built-In Oven
- Cooktop
- Built-In Microwave
- Dishwasher
- Disposal
Bedrooms and Bathrooms
- En-Suite Primary Bedroom
Parking
- 8 Parking Spaces
- 8 Driveway Spaces
Schools
- Halley Elementary School
- South County Middle School
- South County High School
Utilities
- Forced Air Heating and Cooling System
- Natural Gas Water Heater
Community Details
- John Leary Subdivision
Listing and Financial Details
- Tax Lot 32
- Assessor Parcel Number 1064 02 0032
Map
Home Values in the Area
Average Home Value in this Area
Property History
| Date | Event | Price | Change | Sq Ft Price |
|---|---|---|---|---|
| 10/07/2024 10/07/24 | Sold | $949,888 | 0.0% | $186 / Sq Ft |
| 09/12/2024 09/12/24 | Price Changed | $949,888 | -4.9% | $186 / Sq Ft |
| 09/05/2024 09/05/24 | Price Changed | $999,000 | -5.2% | $195 / Sq Ft |
| 08/29/2024 08/29/24 | Price Changed | $1,054,000 | -3.1% | $206 / Sq Ft |
| 08/15/2024 08/15/24 | For Sale | $1,087,888 | -- | $213 / Sq Ft |
Tax History
| Year | Tax Paid | Tax Assessment Tax Assessment Total Assessment is a certain percentage of the fair market value that is determined by local assessors to be the total taxable value of land and additions on the property. | Land | Improvement |
|---|---|---|---|---|
| 2024 | $10,756 | $928,420 | $349,000 | $579,420 |
| 2023 | $9,511 | $842,770 | $329,000 | $513,770 |
| 2022 | $9,036 | $790,170 | $310,000 | $480,170 |
| 2021 | $8,509 | $725,060 | $270,000 | $455,060 |
| 2020 | $8,354 | $705,880 | $270,000 | $435,880 |
| 2019 | $8,253 | $697,330 | $270,000 | $427,330 |
| 2018 | $7,923 | $688,950 | $270,000 | $418,950 |
| 2017 | $7,999 | $688,950 | $270,000 | $418,950 |
| 2016 | $7,981 | $688,950 | $270,000 | $418,950 |
| 2015 | $7,509 | $672,840 | $270,000 | $402,840 |
| 2014 | $7,250 | $651,110 | $260,000 | $391,110 |
Mortgage History
| Date | Status | Loan Amount | Loan Type |
|---|---|---|---|
| Open | $759,910 | New Conventional | |
| Previous Owner | $554,000 | New Conventional | |
| Previous Owner | $629,000 | Negative Amortization | |
| Previous Owner | $328,100 | No Value Available |
Deed History
| Date | Type | Sale Price | Title Company |
|---|---|---|---|
| Bargain Sale Deed | $949,888 | Republic Title | |
| Gift Deed | -- | Jdm Title Llc | |
| Deed | $468,840 | -- |
Similar Homes in Lorton, VA
Source: Bright MLS
MLS Number: VAFX2194882
APN: 1064-02-0032
- 9350 Hollister Ct
- 9205 Forest Greens Dr
- 9203 Forest Greens Dr
- 9101 Mariah Jefferson Ct
- 8942 Hubbard Way
- 8910 Cross Chase Cir
- 8719 Cross Chase Cir
- 9418 Dandelion Dr
- 9416 Dandelion Dr
- 9414 Dandelion Dr
- 9410 Dandelion Dr
- 8834 Ox Rd
- 9420 Dandelion Dr
- 9426 Dandelion Dr
- 9422 Dandelion Dr
- 8972 Hooes Rd
- 9421 Dandelion Dr
- 9209 Franks Point Ln
- 9205 Franks Point Ln
- 8553 Barrow Furnace Ln





