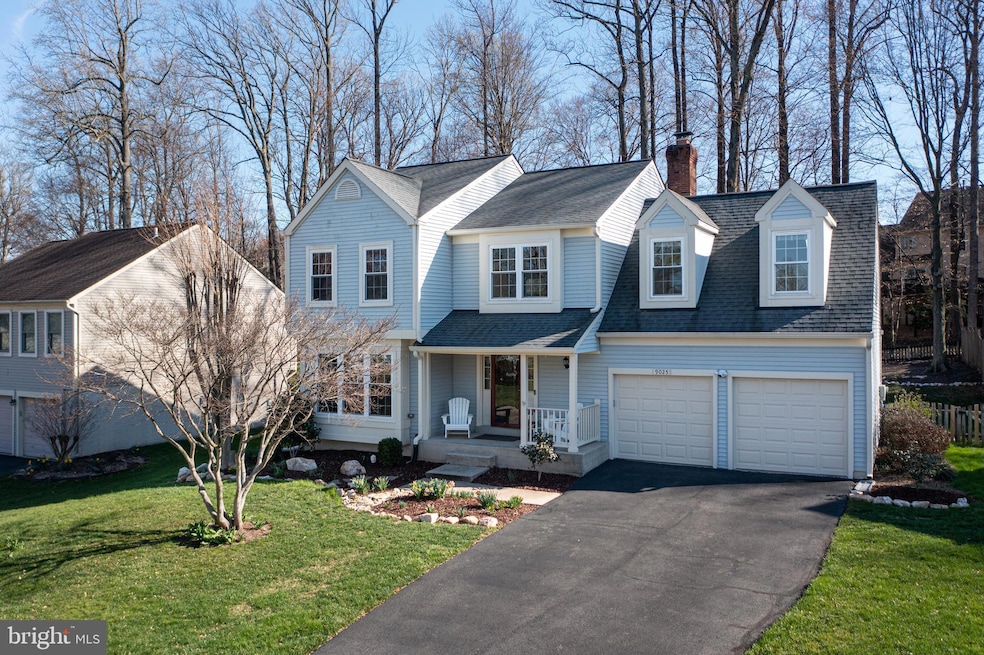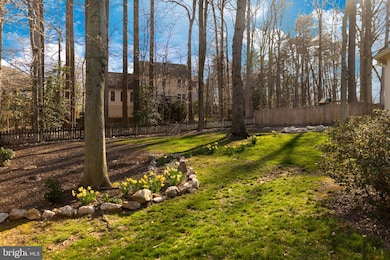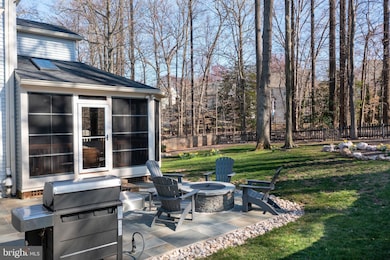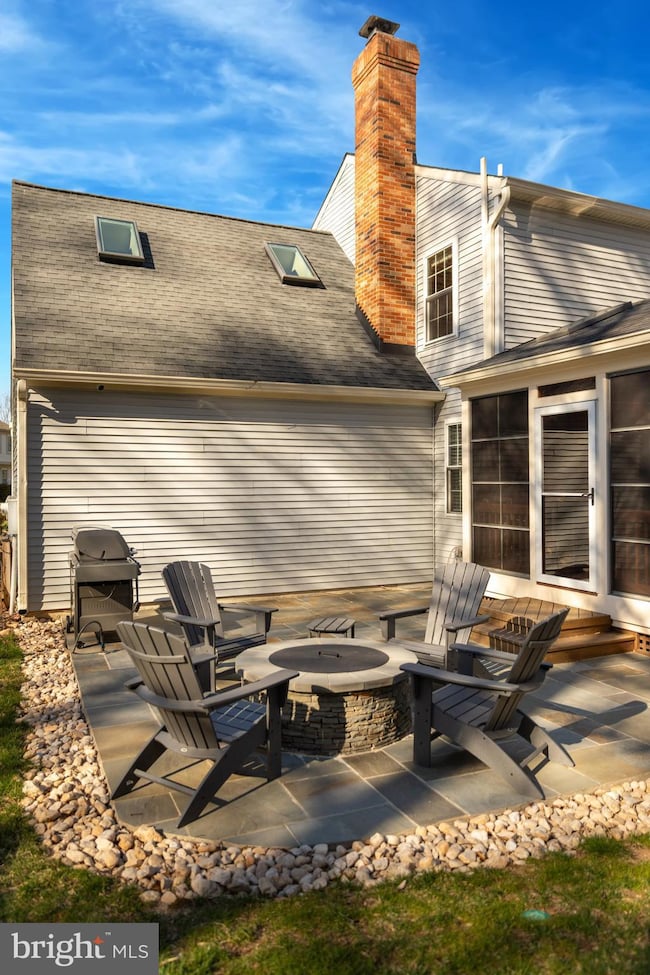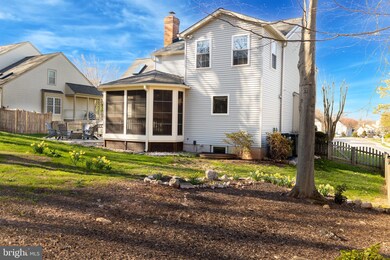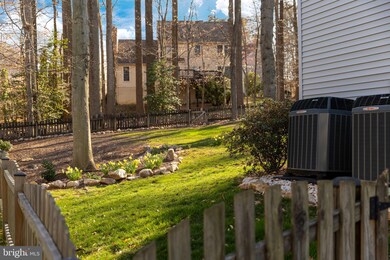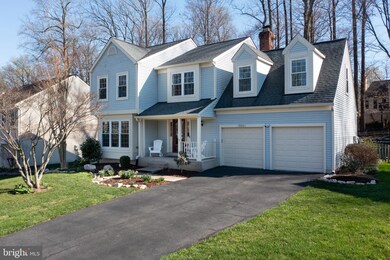
9025 Chestnut Ridge Rd Fairfax Station, VA 22039
Crosspointe NeighborhoodEstimated payment $6,330/month
Highlights
- Gourmet Kitchen
- View of Trees or Woods
- Colonial Architecture
- Silverbrook Elementary School Rated A
- Open Floorplan
- Recreation Room
About This Home
Don't miss this FABULOUS MOVE-IN READY home with over $350,000+ & 3 a level addition! This all adds class & space to the back of this STUNNING home! Open the door to a 2 story vaulted foyer with hardwoods throughout the entire first floor, plus the staircase & an electric shade over the large palladium window, which controls the light entering the foyer. A sunny living room greets you to the left along with a dining room! But it is the kitchen / family room / sunroom which takes your breathe away!! This kitchen is any chef's pure DELIGHT. Enjoy a 6 burner gas cooktop, a built-in convection-microwave, oven, a warming drawer & a huge farmhouse sink. Immerse yourself in the quality white & grey kitchen cabinets & the huge island which seats 5 & is accented with tasteful tile & granite. A double chef's Electorlux ICON refrigerator also is the upmost in convenience! The kitchen also boasts a built-in water filter. The adjoining family room has a brick fireplace & a wood-burning heatilator to warm those chilly winter evenings. An impressive 3 season's sunroom with EZE BREEZE hidden windows makes this room truly a four season delight. The brazilian cherry wood is the ultimate in luxury & mirrored in the warm cedar roof with white mood lights & a quality fan. Stepping out of this room is the hardscaped patio where a firepit along with a large area for seating, eating, barbequing (deck is plumbed for gas) & entertaining takes place! This fully-fenced in yard also has LOADS of room for pets & play & swing set & trampolines if your heart so desires & it backs to common area. Upstairs you find 4 good-sized bedrooms (1 is particularly large). The primary suite is large that it has the added space for a private sitting room! Two updated bathrooms also complete this upper level. Moving downstairs you find a convenient separate laundry - storage room, a large fully EGRESSED 5th BEDROOM, plenty of storage closets & a recreation room to enjoy too. Enjoy the following updated systems; (2025) 2 upscale camera accessible garage doors, (2023) New Hot Water Heater, (2018) TWO New HVAC's, (2017) New Screened-in Porch, (2017) New 3 Level Addition, (2016) New Roof! Situated in Fairfax Station with a 1/2 mile walk to Lake Mercer, this home gets to also use 2 nearby pools with associate membership. Quick & easy access to the Fairfax County Parkway also makes this home super desirable. Fantastic commute options into DC, Pentagon & Fort Belvoir via nearby Commuter Lots, Springfield Franconia Metro, VRE & bus. This home is also linked to all the nearby Fairfax Station myriad of walking/ biking / jogging trails along with nearby basketball courts & playgrounds too. This home is proud to be part of Silverbrook Elementary & South County High School pyramid which is also a very short drive away! Welcome Home!
Home Details
Home Type
- Single Family
Est. Annual Taxes
- $10,580
Year Built
- Built in 1988
Lot Details
- 10,500 Sq Ft Lot
- Backs To Open Common Area
- Picket Fence
- Property is Fully Fenced
- Extensive Hardscape
- Backs to Trees or Woods
- Property is zoned 302
HOA Fees
- $50 Monthly HOA Fees
Parking
- 2 Car Direct Access Garage
- Front Facing Garage
- Garage Door Opener
- Driveway
Home Design
- Colonial Architecture
- Transitional Architecture
- Architectural Shingle Roof
- Vinyl Siding
- Concrete Perimeter Foundation
Interior Spaces
- 2,368 Sq Ft Home
- Property has 3 Levels
- Open Floorplan
- Wainscoting
- Beamed Ceilings
- Cathedral Ceiling
- Ceiling Fan
- Skylights
- Recessed Lighting
- Wood Burning Fireplace
- Heatilator
- Fireplace Mantel
- Brick Fireplace
- Double Pane Windows
- Window Treatments
- Bay Window
- Sliding Windows
- Entrance Foyer
- Family Room
- Living Room
- Dining Room
- Recreation Room
- Sun or Florida Room
- Views of Woods
- Attic
Kitchen
- Gourmet Kitchen
- Breakfast Area or Nook
- Built-In Self-Cleaning Oven
- Electric Oven or Range
- Six Burner Stove
- Cooktop
- Built-In Microwave
- ENERGY STAR Qualified Refrigerator
- ENERGY STAR Qualified Dishwasher
- Stainless Steel Appliances
- Kitchen Island
- Upgraded Countertops
- Disposal
Flooring
- Wood
- Carpet
- Ceramic Tile
Bedrooms and Bathrooms
- En-Suite Primary Bedroom
- En-Suite Bathroom
- Walk-In Closet
- Dual Flush Toilets
- Bathtub with Shower
Laundry
- Laundry Room
- Laundry on lower level
- Front Loading Dryer
Finished Basement
- Connecting Stairway
- Basement Windows
Home Security
- Home Security System
- Exterior Cameras
- Motion Detectors
- Storm Windows
- Carbon Monoxide Detectors
- Fire and Smoke Detector
Outdoor Features
- Exterior Lighting
- Rain Gutters
Schools
- Silverbrook Elementary School
- South County Middle School
- South County High School
Utilities
- Central Air
- Heat Pump System
- Vented Exhaust Fan
- Underground Utilities
- Electric Water Heater
Listing and Financial Details
- Tax Lot 141
- Assessor Parcel Number 0974 07 0141
Community Details
Overview
- Association fees include common area maintenance, management, snow removal, trash
- Timber Ridge HOA
- Timber Ridge Subdivision, Bradford Floorplan
- Property Manager
Recreation
- Community Basketball Court
- Community Playground
- Jogging Path
- Bike Trail
Map
Home Values in the Area
Average Home Value in this Area
Tax History
| Year | Tax Paid | Tax Assessment Tax Assessment Total Assessment is a certain percentage of the fair market value that is determined by local assessors to be the total taxable value of land and additions on the property. | Land | Improvement |
|---|---|---|---|---|
| 2024 | $10,173 | $878,120 | $315,000 | $563,120 |
| 2023 | $9,339 | $827,520 | $295,000 | $532,520 |
| 2022 | $9,275 | $811,110 | $295,000 | $516,110 |
| 2021 | $8,433 | $718,660 | $260,000 | $458,660 |
| 2020 | $8,194 | $692,320 | $250,000 | $442,320 |
| 2019 | $7,691 | $649,890 | $245,000 | $404,890 |
| 2018 | $6,958 | $605,080 | $245,000 | $360,080 |
| 2017 | $7,025 | $605,080 | $245,000 | $360,080 |
| 2016 | $7,010 | $605,080 | $245,000 | $360,080 |
| 2015 | $6,643 | $595,210 | $245,000 | $350,210 |
| 2014 | $6,008 | $539,530 | $215,000 | $324,530 |
Property History
| Date | Event | Price | Change | Sq Ft Price |
|---|---|---|---|---|
| 03/30/2025 03/30/25 | For Sale | $969,000 | +4.8% | $409 / Sq Ft |
| 08/15/2023 08/15/23 | Sold | $925,000 | -0.5% | $275 / Sq Ft |
| 07/07/2023 07/07/23 | For Sale | $929,900 | +0.5% | $276 / Sq Ft |
| 07/05/2023 07/05/23 | Off Market | $925,000 | -- | -- |
Deed History
| Date | Type | Sale Price | Title Company |
|---|---|---|---|
| Warranty Deed | $925,000 | Commonwealth Land Title |
Mortgage History
| Date | Status | Loan Amount | Loan Type |
|---|---|---|---|
| Open | $647,500 | New Conventional | |
| Previous Owner | $350,000 | Credit Line Revolving | |
| Previous Owner | $257,500 | New Conventional | |
| Previous Owner | $250,000 | Credit Line Revolving | |
| Previous Owner | $316,500 | New Conventional |
Similar Homes in Fairfax Station, VA
Source: Bright MLS
MLS Number: VAFX2230454
APN: 0974-07-0141
- 9121 Silver Pointe Way
- 8412 Copperleaf Ct
- 8217 Bayberry Ridge Rd
- 9126 John Way
- 8005 Hedgewood Ct
- 8519 Century Oak Ct
- 8535 Oak Chase Cir
- 8527 Silverview Dr
- 9049 Golden Sunset Ln
- 8062 Steeple Chase Ct
- 9310 Hallston Ct
- 8105 Haddington Ct
- 8497 Silverview Dr
- 8121 Steeple Chase Ct
- 7908 Deerlee Dr
- 9313 Braymore Cir
- 8177 Willowdale Ct
- 7906 Hollington Place
- 8972 Hooes Rd
- 8719 Susquehanna St
