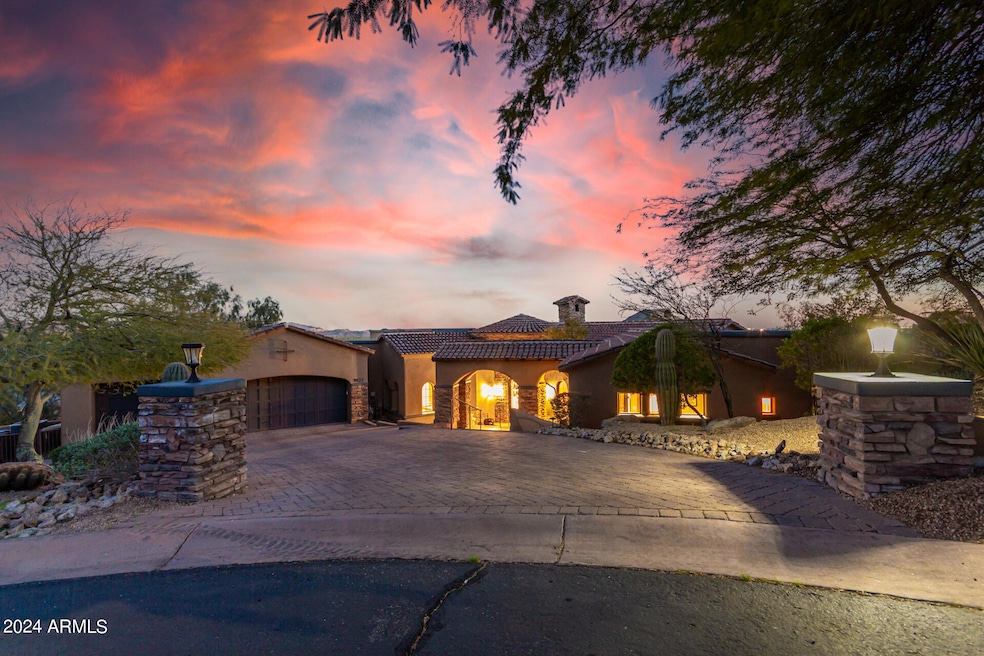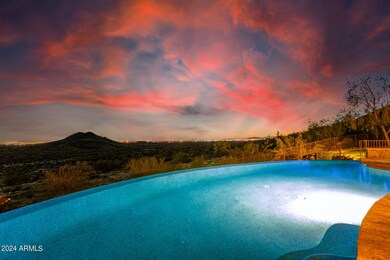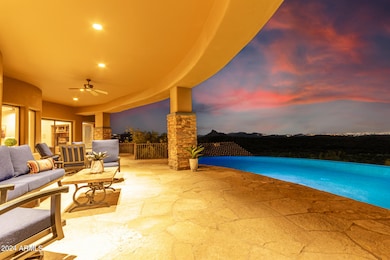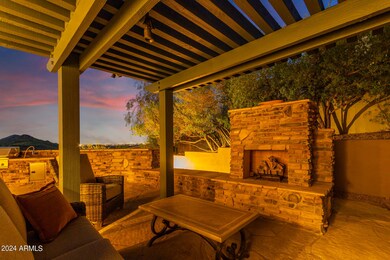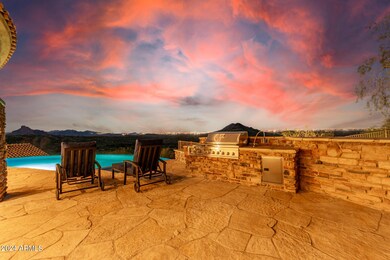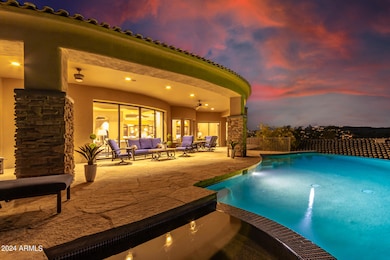
9025 N Flying Butte Fountain Hills, AZ 85268
Estimated payment $15,848/month
Highlights
- Heated Spa
- Hydromassage or Jetted Bathtub
- Granite Countertops
- Fountain Hills Middle School Rated A-
- 3 Fireplaces
- Eat-In Kitchen
About This Home
**BACK ON MARKET!!! TENTANT IN PLACE TILL 6/1/2025**
This cul-de-sac gem with a 3-car garage, extended paver driveway, stone accents, and a lovely curb appeal invites you to discover more. Awe-inspiring interior showcases sheer beauty & spectacular attention to detail, a welcoming foyer, tile flooring, surround sound, archways, stylish light fixtures, and a bright living room. The desirable great room stands out, boasting an amazing mountain view, gas fireplace, and large sliding glass doors leading to the back patio. The chef's kitchen displays cabinets & cupboards adorned with crown molding, granite counters, a walk-in pantry, SS appliances, tile backsplash, butler's service area, and an island with a breakfast bar.
Home Details
Home Type
- Single Family
Est. Annual Taxes
- $7,363
Year Built
- Built in 2006
Lot Details
- 0.52 Acre Lot
- Desert faces the front and back of the property
- Block Wall Fence
- Artificial Turf
- Front and Back Yard Sprinklers
- Sprinklers on Timer
HOA Fees
- $164 Monthly HOA Fees
Parking
- 3 Car Garage
Home Design
- Wood Frame Construction
- Tile Roof
- Block Exterior
- Stucco
Interior Spaces
- 5,681 Sq Ft Home
- 1-Story Property
- Ceiling Fan
- 3 Fireplaces
Kitchen
- Eat-In Kitchen
- Breakfast Bar
- Gas Cooktop
- Built-In Microwave
- Kitchen Island
- Granite Countertops
Bedrooms and Bathrooms
- 5 Bedrooms
- Primary Bathroom is a Full Bathroom
- 5.5 Bathrooms
- Dual Vanity Sinks in Primary Bathroom
- Hydromassage or Jetted Bathtub
Pool
- Heated Spa
- Heated Pool
Schools
- Four Peaks Elementary School - Fountain Hills
- Fountain Hills Middle School
- Fountain Hills High School
Utilities
- Refrigerated Cooling System
- Heating Available
Community Details
- Association fees include no fees
- Trestle Management Association, Phone Number (480) 422-0888
- Built by Maverick Homes
- Eagle Mountain Parcel 4 Subdivision
Listing and Financial Details
- Tax Lot 19
- Assessor Parcel Number 217-30-843
Map
Home Values in the Area
Average Home Value in this Area
Tax History
| Year | Tax Paid | Tax Assessment Tax Assessment Total Assessment is a certain percentage of the fair market value that is determined by local assessors to be the total taxable value of land and additions on the property. | Land | Improvement |
|---|---|---|---|---|
| 2025 | $7,935 | $146,236 | -- | -- |
| 2024 | $7,363 | $139,273 | -- | -- |
| 2023 | $7,363 | $163,330 | $32,660 | $130,670 |
| 2022 | $7,131 | $130,800 | $26,160 | $104,640 |
| 2021 | $7,802 | $121,220 | $24,240 | $96,980 |
| 2020 | $9,117 | $114,580 | $22,910 | $91,670 |
| 2019 | $9,329 | $109,180 | $21,830 | $87,350 |
| 2018 | $9,981 | $114,750 | $22,950 | $91,800 |
| 2017 | $9,433 | $117,680 | $23,530 | $94,150 |
| 2016 | $9,435 | $124,710 | $24,940 | $99,770 |
| 2015 | $9,002 | $110,400 | $22,080 | $88,320 |
Property History
| Date | Event | Price | Change | Sq Ft Price |
|---|---|---|---|---|
| 02/14/2025 02/14/25 | Pending | -- | -- | -- |
| 02/12/2025 02/12/25 | Price Changed | $2,700,000 | -6.9% | $475 / Sq Ft |
| 01/15/2025 01/15/25 | For Sale | $2,900,000 | 0.0% | $510 / Sq Ft |
| 07/15/2024 07/15/24 | Rented | $7,500 | -99.7% | -- |
| 06/23/2024 06/23/24 | Under Contract | -- | -- | -- |
| 06/23/2024 06/23/24 | Off Market | $2,900,000 | -- | -- |
| 06/11/2024 06/11/24 | Price Changed | $7,500 | -4.5% | $2 / Sq Ft |
| 05/30/2024 05/30/24 | Price Changed | $7,850 | -10.3% | $2 / Sq Ft |
| 05/24/2024 05/24/24 | Price Changed | $8,750 | -12.5% | $2 / Sq Ft |
| 04/22/2024 04/22/24 | Price Changed | $10,000 | 0.0% | $2 / Sq Ft |
| 04/22/2024 04/22/24 | Price Changed | $2,900,000 | 0.0% | $510 / Sq Ft |
| 04/12/2024 04/12/24 | For Rent | $15,000 | 0.0% | -- |
| 03/03/2024 03/03/24 | For Sale | $3,200,000 | +89.8% | $563 / Sq Ft |
| 11/30/2018 11/30/18 | Sold | $1,686,250 | -6.3% | $349 / Sq Ft |
| 06/06/2018 06/06/18 | Price Changed | $1,799,000 | -2.8% | $373 / Sq Ft |
| 04/13/2018 04/13/18 | For Sale | $1,849,900 | -- | $383 / Sq Ft |
Deed History
| Date | Type | Sale Price | Title Company |
|---|---|---|---|
| Warranty Deed | $1,686,250 | Landmark Title Assurance Age | |
| Warranty Deed | $1,778,500 | Security Title Agency Inc | |
| Cash Sale Deed | $275,000 | Chicago Title Insurance Co | |
| Warranty Deed | $180,000 | First American Title |
Mortgage History
| Date | Status | Loan Amount | Loan Type |
|---|---|---|---|
| Open | $1,242,000 | New Conventional | |
| Closed | $1,264,687 | New Conventional | |
| Previous Owner | $1,000,000 | Construction | |
| Previous Owner | $400,000 | Credit Line Revolving | |
| Previous Owner | $999,000 | Purchase Money Mortgage | |
| Previous Owner | $400,000 | Construction | |
| Previous Owner | $160,000 | New Conventional |
Similar Homes in the area
Source: Arizona Regional Multiple Listing Service (ARMLS)
MLS Number: 6671850
APN: 217-30-843
- 9020 N Flying Butte
- 9431 N Summer Hill Blvd
- 14741 E Mountain Majesty
- 14806 E Crested Crown
- 9023 N Crown Ridge
- 14808 E Miramonte Way
- 33401 N 142nd Way
- 33402 N 142nd Way
- 33414 N 142nd Way
- 9440 N Sunset Ridge
- 15106 E Miravista
- 15015 E Vermillion Dr
- 15107 E Desert Willow Dr
- 15120 E Vermillion Dr
- 10534 N Arista Ln Unit 48
- 14810 E Valley Vista Dr
- 9827 N Desert Rose Dr
- 15229 E Whisper Draw
- 15025 E Scarlet Sky Ln Unit 1
- 14828 E Valley Vista Dr
