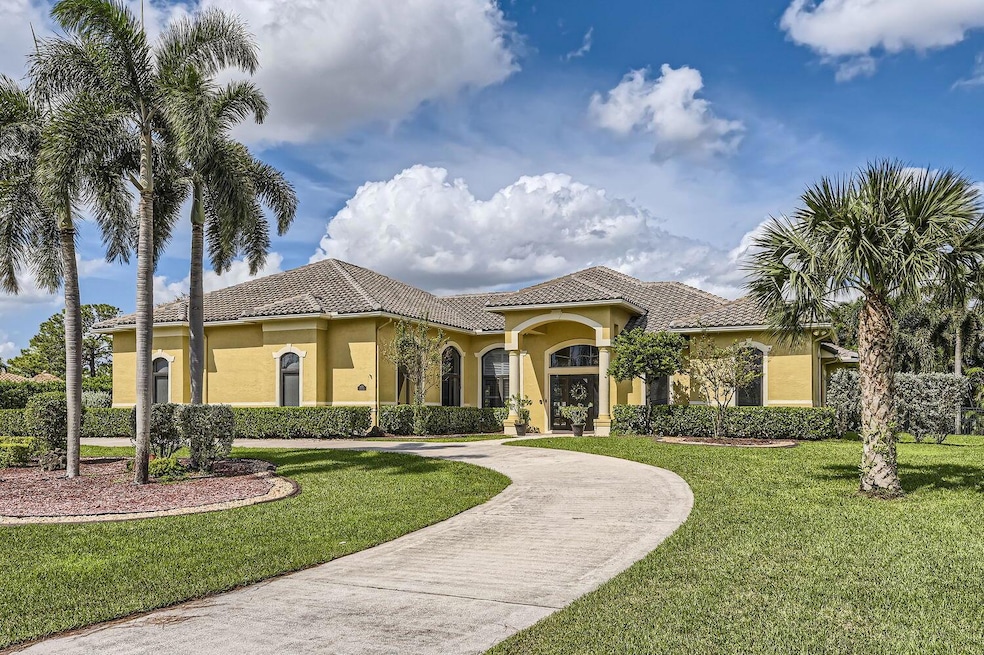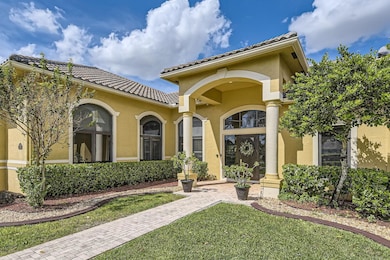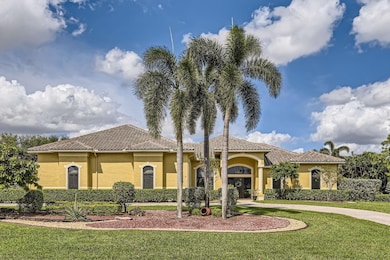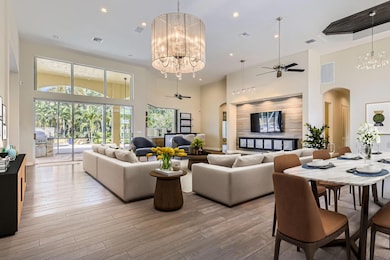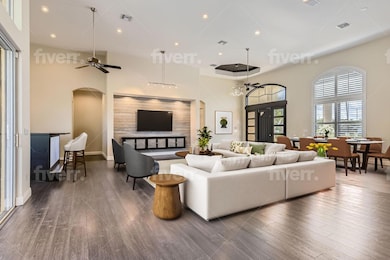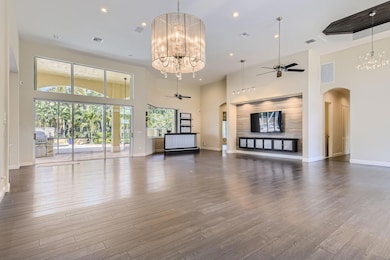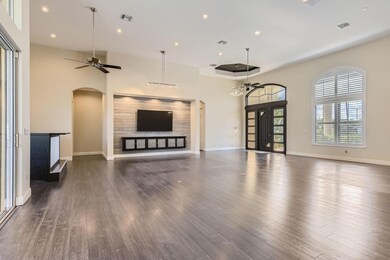
9025 Perth Rd Lake Worth, FL 33467
Atlantic National NeighborhoodHighlights
- Horses Allowed in Community
- Concrete Pool
- Golf Course View
- Coral Reef Elementary School Rated A-
- RV Access or Parking
- Waterfront
About This Home
As of March 2025MAJOR PRICE REDUCTION! Welcome to your tropical retreat! This spacious, light-filled home sits on over 1.16 acres of beautifully landscaped grounds, surrounded by lush fruit trees offering privacy and a serene escape. The expansive interior features a massive bonus room that can be transformed into your dream movie theater, craft room, or home gym--the possibilities are endless! Outside, you'll find dedicated, air conditioned and ventilated RV storage for your favorite toys. Plus, enjoy peace of mind with a brand-new roof and impact glass. Whether you're seeking relaxation or space to entertain, this property offers the best of both worlds--comfort, space, and a tropical paradise right in your backyard!
Home Details
Home Type
- Single Family
Est. Annual Taxes
- $10,114
Year Built
- Built in 2001
Lot Details
- 1.16 Acre Lot
- Waterfront
- Sprinkler System
- Fruit Trees
- Property is zoned RE
HOA Fees
- $200 Monthly HOA Fees
Parking
- 5 Car Attached Garage
- Garage Door Opener
- Circular Driveway
- RV Access or Parking
Property Views
- Golf Course
- Canal
Home Design
- Concrete Roof
Interior Spaces
- 4,245 Sq Ft Home
- 1-Story Property
- Central Vacuum
- Built-In Features
- Bar
- High Ceiling
- Ceiling Fan
- Plantation Shutters
- Great Room
- Family Room
- Open Floorplan
- Den
- Recreation Room
- Workshop
Kitchen
- Built-In Oven
- Electric Range
- Dishwasher
- Disposal
Flooring
- Wood
- Carpet
- Ceramic Tile
Bedrooms and Bathrooms
- 5 Bedrooms
- Split Bedroom Floorplan
- Closet Cabinetry
- Walk-In Closet
- Bidet
- Dual Sinks
- Separate Shower in Primary Bathroom
Laundry
- Laundry Room
- Laundry Tub
Home Security
- Home Security System
- Intercom
- Motion Detectors
- Fire and Smoke Detector
Pool
- Concrete Pool
- In Ground Spa
- Gunite Pool
- Automatic Pool Chlorinator
- Pool Equipment or Cover
Outdoor Features
- Canal Access
- Patio
- Outdoor Grill
Utilities
- Zoned Heating and Cooling
- Heating system powered by renewable energy
- Heat Pump System
- Electric Water Heater
- Septic Tank
- Cable TV Available
Listing and Financial Details
- Assessor Parcel Number 00424506020000010
- Seller Considering Concessions
Community Details
Overview
- Association fees include management, common areas
- St Andrews Of Sherbrooke Subdivision
Recreation
- Tennis Courts
- Horses Allowed in Community
Additional Features
- Clubhouse
- Resident Manager or Management On Site
Map
Home Values in the Area
Average Home Value in this Area
Property History
| Date | Event | Price | Change | Sq Ft Price |
|---|---|---|---|---|
| 03/05/2025 03/05/25 | Off Market | $1,400,000 | -- | -- |
| 03/04/2025 03/04/25 | Sold | $1,400,000 | -12.4% | $330 / Sq Ft |
| 01/13/2025 01/13/25 | Price Changed | $1,599,000 | -18.8% | $377 / Sq Ft |
| 11/15/2024 11/15/24 | Price Changed | $1,970,000 | -1.3% | $464 / Sq Ft |
| 10/15/2024 10/15/24 | For Sale | $1,995,000 | +157.4% | $470 / Sq Ft |
| 02/06/2017 02/06/17 | Sold | $775,000 | -13.8% | $183 / Sq Ft |
| 01/07/2017 01/07/17 | Pending | -- | -- | -- |
| 11/19/2016 11/19/16 | For Sale | $899,000 | -- | $212 / Sq Ft |
Tax History
| Year | Tax Paid | Tax Assessment Tax Assessment Total Assessment is a certain percentage of the fair market value that is determined by local assessors to be the total taxable value of land and additions on the property. | Land | Improvement |
|---|---|---|---|---|
| 2024 | $10,350 | $640,673 | -- | -- |
| 2023 | $10,114 | $622,013 | $0 | $0 |
| 2022 | $10,047 | $603,896 | $0 | $0 |
| 2021 | $10,009 | $586,307 | $0 | $0 |
| 2020 | $9,950 | $578,212 | $0 | $0 |
| 2019 | $9,838 | $565,212 | $0 | $0 |
| 2018 | $11,544 | $642,842 | $241,343 | $401,499 |
| 2017 | $10,470 | $612,881 | $0 | $0 |
| 2016 | $11,083 | $600,275 | $0 | $0 |
| 2015 | $11,349 | $596,102 | $0 | $0 |
| 2014 | $11,377 | $591,371 | $0 | $0 |
Mortgage History
| Date | Status | Loan Amount | Loan Type |
|---|---|---|---|
| Open | $1,050,000 | New Conventional | |
| Closed | $1,050,000 | New Conventional | |
| Previous Owner | $465,000 | New Conventional | |
| Previous Owner | $280,000 | Adjustable Rate Mortgage/ARM | |
| Previous Owner | $250,000 | Unknown | |
| Previous Owner | $200,000 | Unknown | |
| Previous Owner | $200,000 | Credit Line Revolving | |
| Previous Owner | $200,000 | Unknown |
Deed History
| Date | Type | Sale Price | Title Company |
|---|---|---|---|
| Warranty Deed | $1,400,000 | Signature Title Group | |
| Warranty Deed | $1,400,000 | Signature Title Group | |
| Warranty Deed | $775,000 | Protective Title Services | |
| Warranty Deed | $80,000 | -- | |
| Warranty Deed | $46,500 | -- | |
| Deed | $47,000 | -- | |
| Deed | $100 | -- |
Similar Homes in Lake Worth, FL
Source: BeachesMLS
MLS Number: R11028719
APN: 00-42-45-06-02-000-0010
- 9180 Perth Rd
- 6086 Pond Bluff Ct
- 9192 Oak Alley Dr
- 9192 Pineville Dr
- 9208 Pineville Dr
- 6635 E Calumet Cir
- 6147 Harbour Greens Dr
- 8460 Blue Cypress Dr
- 8543 Lake Point Ct
- 9274 Pineville Dr
- 6370 Breckenridge Cir
- 8425 Blue Cypress Dr
- 6208 Bear Creek Ct
- 8372 Blue Cypress Dr
- 8768 Grassy Isle Trail
- 8944 Kendale Place
- 6021 Walnut Hill Dr
- 9568 Bergamo St
- 9576 Taormina St
- 6330 Harbour Oak Dr
