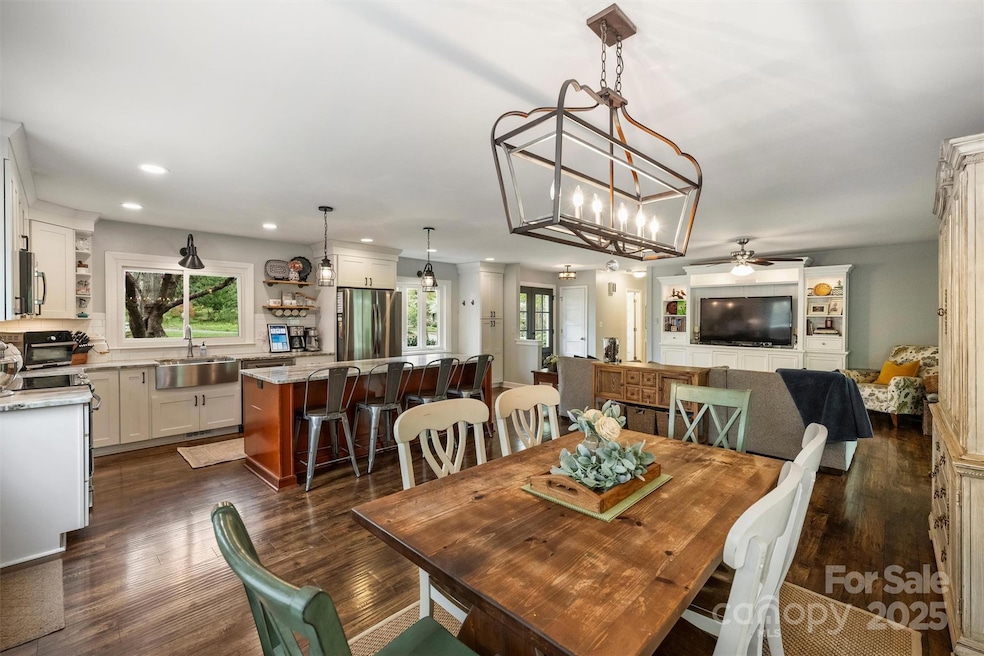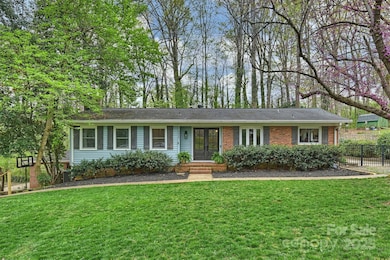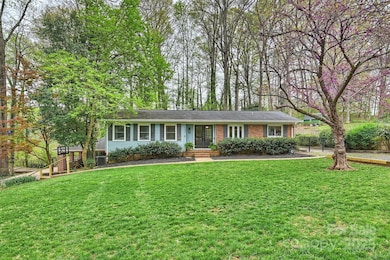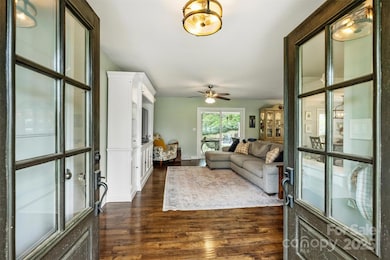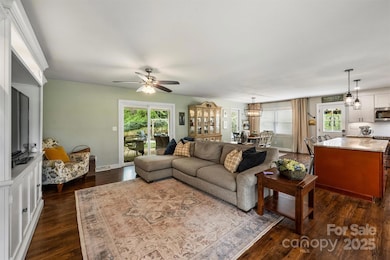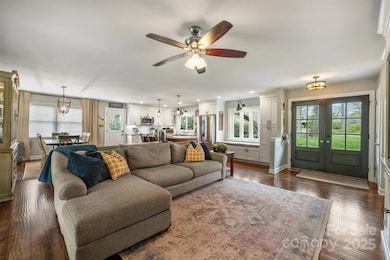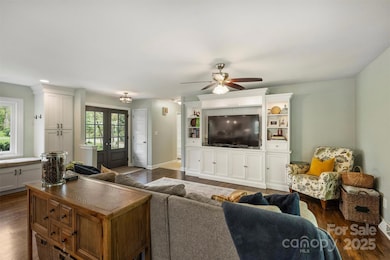
9025 Shields Dr Huntersville, NC 28078
Estimated payment $3,154/month
Highlights
- Very Popular Property
- Wooded Lot
- Wood Flooring
- Open Floorplan
- Ranch Style House
- Covered patio or porch
About This Home
Welcome to this beautifully updated ranch home in Huntersville, offering the perfect blend of modern comfort and classic charm. Situated on nearly an acre with no HOA, this property provides both space and freedom. Step inside through the gorgeous double doors, to an open floor plan that seamlessly connects the living, dining, and kitchen areas-ideal for entertaining. The updated kitchen is a chef's dream, featuring granite countertops, stainless steel appliances, large island, ample cabinet space and designer light fixtures. The bathrooms have been tastefully updated with the primary suite boasting a luxurious tiled, semi-frameless glass shower. Downstairs, the finished basement offers endless possibilities, whether you need extra living space, a home office, or a recreation room. A spacious mudroom with built-in storage ensures a place for everything. Enjoy outdoor living on the oversized, covered back porch or in your private, tree-lined backyard. This property is truly a gem!
Listing Agent
Berkshire Hathaway HomeServices Carolinas Realty Brokerage Email: crystalcoxrealtor@gmail.com License #269748

Home Details
Home Type
- Single Family
Est. Annual Taxes
- $2,482
Year Built
- Built in 1968
Lot Details
- Back Yard Fenced
- Level Lot
- Wooded Lot
Home Design
- Ranch Style House
- Brick Exterior Construction
- Vinyl Siding
Interior Spaces
- Open Floorplan
- Built-In Features
- Wood Burning Fireplace
- Recreation Room with Fireplace
- Laundry Room
Kitchen
- Electric Range
- Microwave
- Dishwasher
- Kitchen Island
Flooring
- Wood
- Laminate
- Concrete
- Tile
- Vinyl
Bedrooms and Bathrooms
- 3 Main Level Bedrooms
- 2 Full Bathrooms
Finished Basement
- Walk-Out Basement
- Sump Pump
Parking
- Attached Carport
- Driveway
Outdoor Features
- Covered patio or porch
- Fire Pit
- Separate Outdoor Workshop
Utilities
- Central Air
- Heat Pump System
- Septic Tank
- Cable TV Available
Community Details
- Westminster Park Subdivision
Listing and Financial Details
- Assessor Parcel Number 015-264-16
Map
Home Values in the Area
Average Home Value in this Area
Tax History
| Year | Tax Paid | Tax Assessment Tax Assessment Total Assessment is a certain percentage of the fair market value that is determined by local assessors to be the total taxable value of land and additions on the property. | Land | Improvement |
|---|---|---|---|---|
| 2023 | $2,482 | $320,600 | $90,000 | $230,600 |
| 2022 | $2,101 | $225,900 | $65,000 | $160,900 |
| 2021 | $2,084 | $225,900 | $65,000 | $160,900 |
| 2020 | $2,059 | $225,900 | $65,000 | $160,900 |
| 2019 | $2,053 | $225,900 | $65,000 | $160,900 |
| 2018 | $2,076 | $174,100 | $49,300 | $124,800 |
| 2017 | $2,047 | $174,100 | $49,300 | $124,800 |
| 2016 | $2,044 | $174,100 | $49,300 | $124,800 |
| 2015 | $2,040 | $174,100 | $49,300 | $124,800 |
| 2014 | $2,038 | $0 | $0 | $0 |
Property History
| Date | Event | Price | Change | Sq Ft Price |
|---|---|---|---|---|
| 04/25/2025 04/25/25 | Price Changed | $529,000 | -2.0% | $247 / Sq Ft |
| 04/14/2025 04/14/25 | Price Changed | $540,000 | -1.8% | $252 / Sq Ft |
| 04/04/2025 04/04/25 | For Sale | $550,000 | -- | $257 / Sq Ft |
Deed History
| Date | Type | Sale Price | Title Company |
|---|---|---|---|
| Warranty Deed | $215,000 | None Available | |
| Deed | $91,000 | -- |
Mortgage History
| Date | Status | Loan Amount | Loan Type |
|---|---|---|---|
| Open | $297,600 | New Conventional | |
| Closed | $234,808 | Stand Alone Refi Refinance Of Original Loan | |
| Closed | $245,388 | FHA | |
| Previous Owner | $190,000 | Reverse Mortgage Home Equity Conversion Mortgage | |
| Previous Owner | $96,096 | Negative Amortization | |
| Previous Owner | $43,000 | Credit Line Revolving | |
| Previous Owner | $76,500 | Unknown | |
| Previous Owner | $79,800 | Credit Line Revolving | |
| Previous Owner | $39,000 | Credit Line Revolving | |
| Previous Owner | $72,800 | Unknown |
Similar Homes in Huntersville, NC
Source: Canopy MLS (Canopy Realtor® Association)
MLS Number: 4242533
APN: 015-264-16
- 9029 Miriam Dr
- 7035 Butternut Oak Tr
- 7031 Butternut Oak Tr
- 7027 Butternut Oak Tr
- 7023 Butternut Oak Tr
- 7024 Butternut Oak Tr
- 7020 Butternut Oak Tr
- 7016 Butternut Oak Tr
- 8731 Sheltonham Way
- 9138 Babbitt Way
- 9007 Beatties Ford Rd
- 9614 Beatties Ford Rd
- 9003 Beatties Ford Rd
- 3816 Alton St
- 7932 Hedrick Cir
- 8509 Piccone Brook Ln
- 9820 Janeiro Dr
- 8932 Raven Park Dr
- 4718 Sahalee Ln
- 8718 Canter Post Dr
